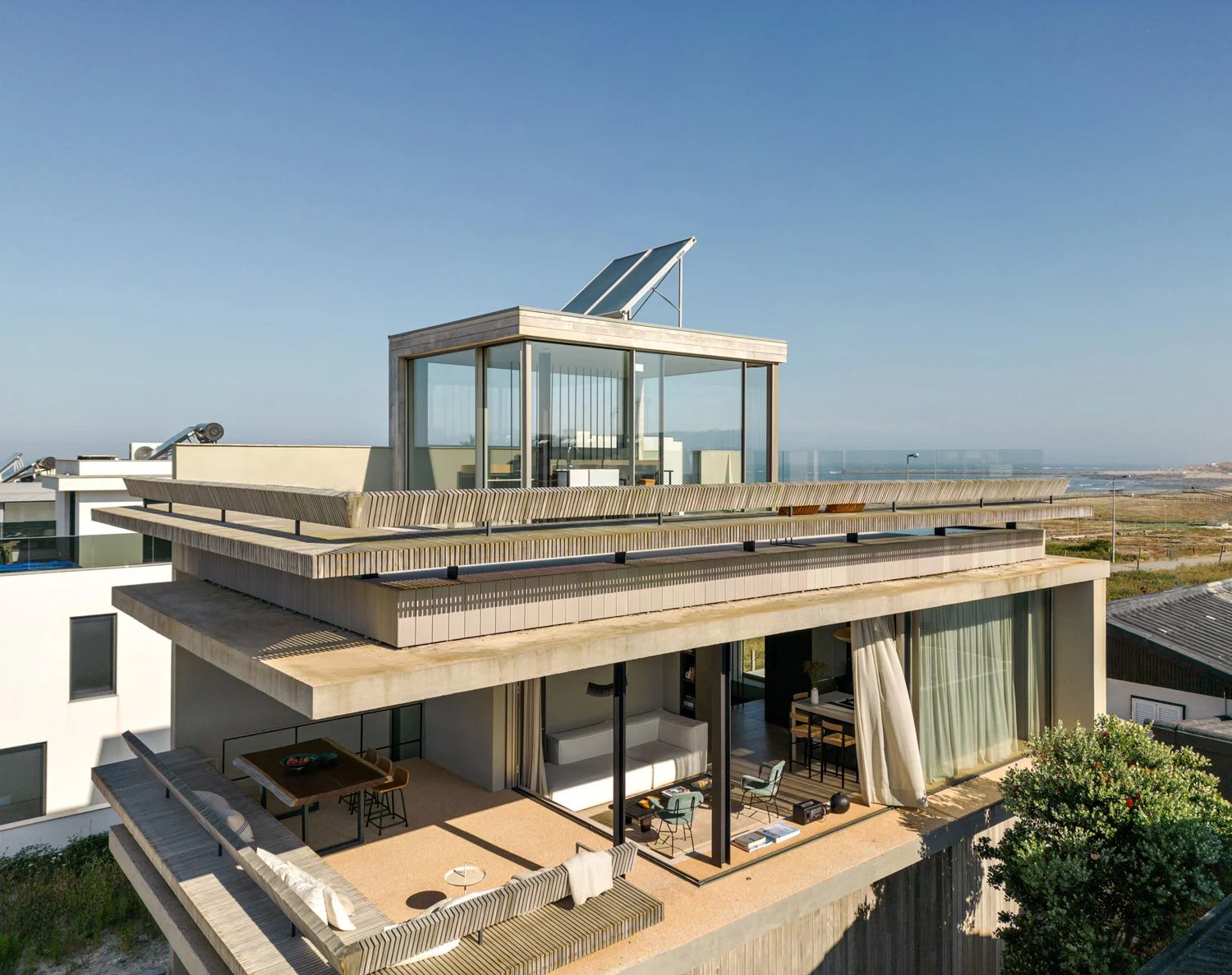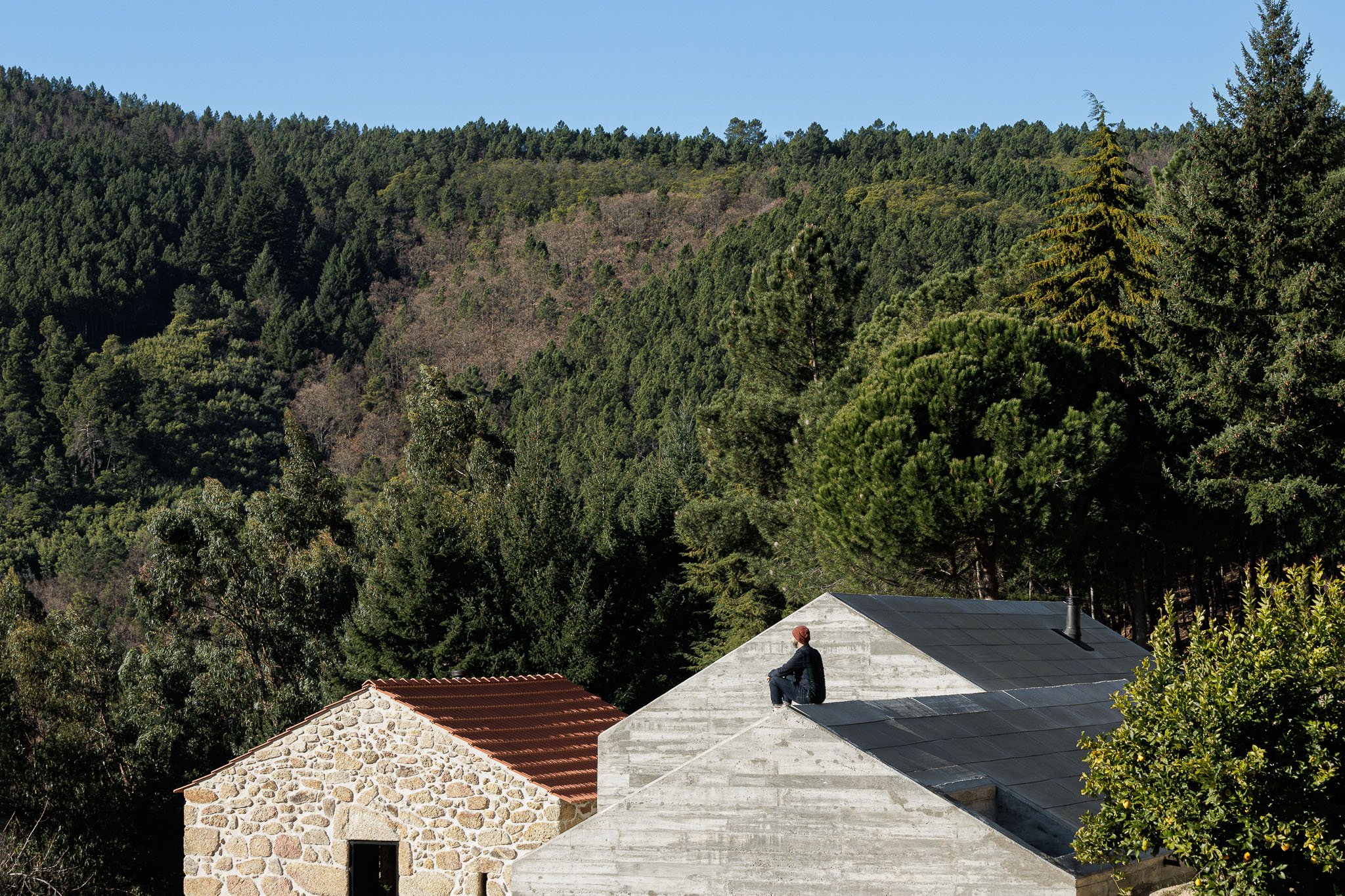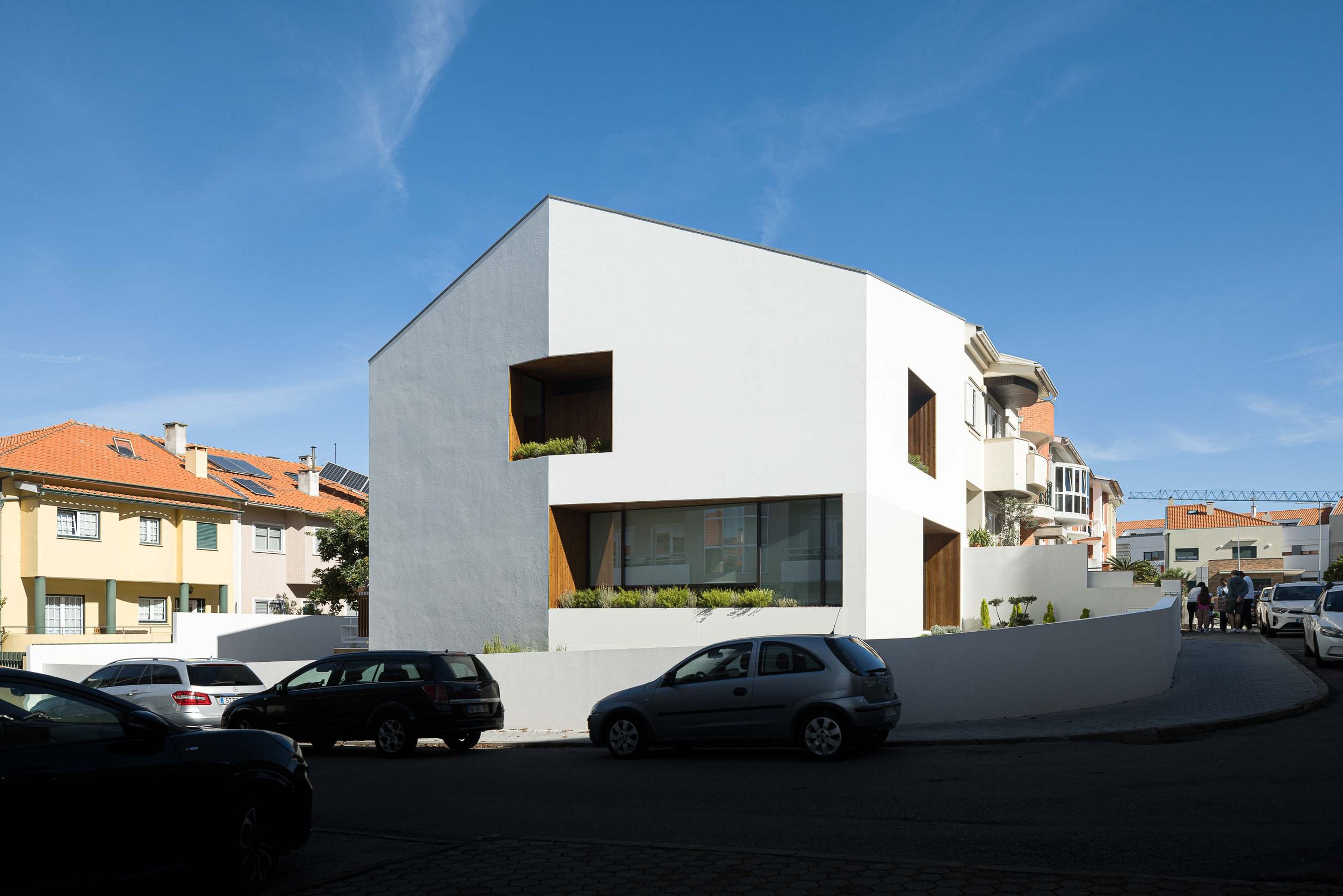LAVRA HOUSE || Verticality, Concrete Rhythm, and a Clever Inversion of Space on Portugal’s Coast

When space runs short, architects get clever: at Lavra House, privacy lives downstairs while the party is upstairs.
Designed by WER Studio, this coastal residence in Matosinhos translates the modernist influences of São Paulo into a Portuguese context, where verticality and concrete formwork become the language of elegance.
A narrow coastal plot transformed. Concrete volumes rise with rhythm and balance, framed by wood brise-soleil for privacy.
Bedrooms and private spaces on the ground floor are shielded by Accoya wood brise-soleil for privacy.
The project begins with a challenge: a terreno de gaveta, a narrow, deep plot sandwiched between neighbours, measuring just 10 by 18 meters. Instead of yielding to its constraints, the architects inverted the program. Bedrooms and private spaces occupy the ground floor, shielded by Accoya wood brise-soleil for privacy, while social areas rise to the upper levels, oriented toward the sea and sky. This reversal allows the house to remain open and airy without sacrificing intimacy, transforming limitation into design intelligence.
At the heart of the home, a sculptural staircase offers circulation and serves as a visual anchor. On the ground floor, clay-brick steps extend from the masonry base, while above, floating treads are tethered by vertical steel cables, accentuating the home’s upward rhythm. This central spine connects spaces while allowing glimpses across levels, reinforcing a sense of permeability in a compact footprint.
Floating steps tethered by steel cables form the home’s vertical spine, connecting spaces with lightness
Concrete and steel, often associated with brute functionality, are given a refined treatment here. Exposed ceilings were cast with custom-designed formwork, creating subtle surface patterns that elevate the material to a crafted finish. Embedded curtain tracks, precisely aligned light fixtures, and slender glass frames reveal the architects’ attention to detail, where structure and interior dissolve into one another.
The home’s dialogue with its surroundings is constant yet controlled. Expansive glazing welcomes coastal breezes, while overhanging terraces with built-in benches blur the line between indoor living and open sky. A rooftop terrace, complete with a discreet pool shielded from northern winds, extends the home’s social life outdoors, embracing the horizon while maintaining a sense of protection.
Expansive glazing and built-in terraces dissolve boundaries between inside and out. The cozy yet functional kitchen and dining area features a stovetop integrated into the dining table.
Inside, furnishings strike a note of relaxed simplicity. Vintage armchairs, rattan accents, and wood joinery soften the rigour of concrete planes, offering a balance of warmth and composure. Even the office, bathed in daylight from generous glass panels and skylights, carries the same clarity: functional, light, and visually fluid.
Lavra House proves that a tight site and a strict material palette can be less a limitation and more a provocation. By flipping the program and coaxing poetry from concrete and steel, WER Studio has shown that good architecture isn’t about how much space you have, but how cleverly you choose to play it.
The clever, inverted program makes the most of the narrow plot, opening to ocean views and offering comfortable resting quarters for the residents.
PROJECT DETAILS
Project: Lavra House
Location: Matosinhos, Portugal
Project Year: 2018
Completion Year: 2022
Site Area: 180m2
Built Area: 184m2
Architecture: WER Studio
Interior Design: WER Studio
Lead Architect: Marina Werfel
Design Team: André Pinto, Carolina Mota
Landscape Design: Sara Sall
Text/Communication: Matheus Pereira
Photography: Fran Parente
Main Suppliers:
So Soares, Sika, Astro Lightning, Kreon Lightning, Vale de Gandara, Tecno Deck, Banema, Aleluia Ceramics, Bruma, Moab 80, Hisbalit, Corian, Aldeco, HavWoods, Caipirib, HK Living









