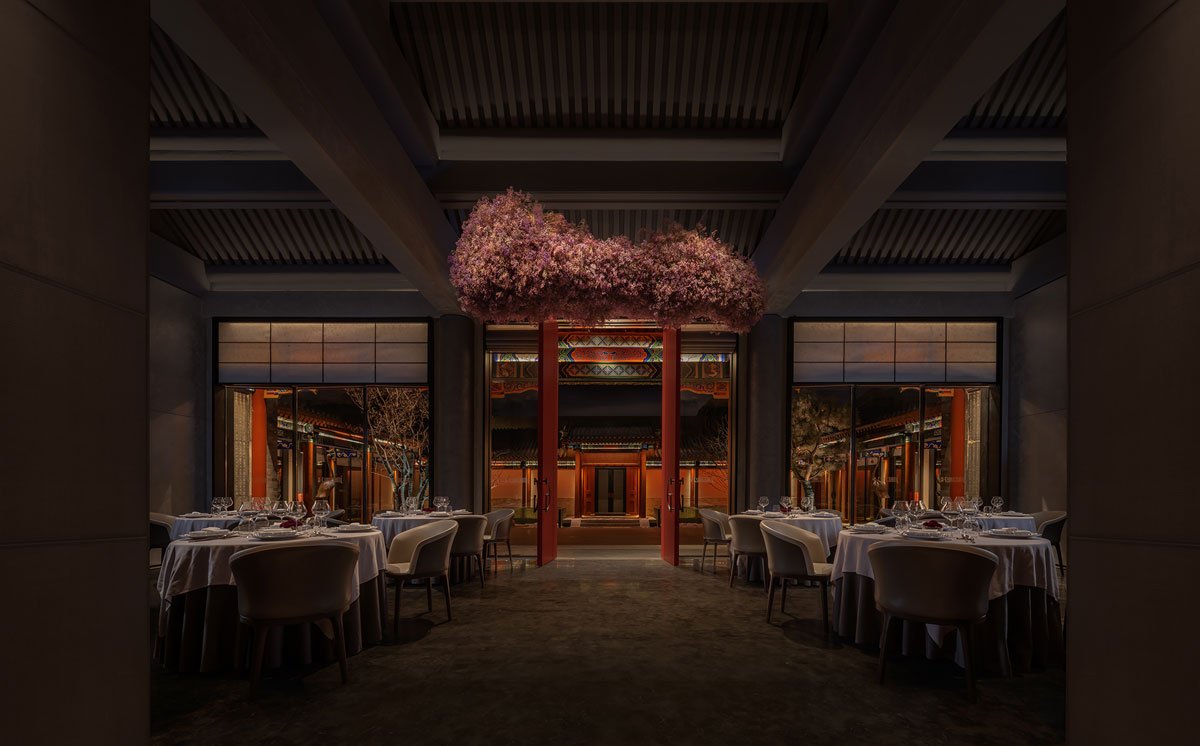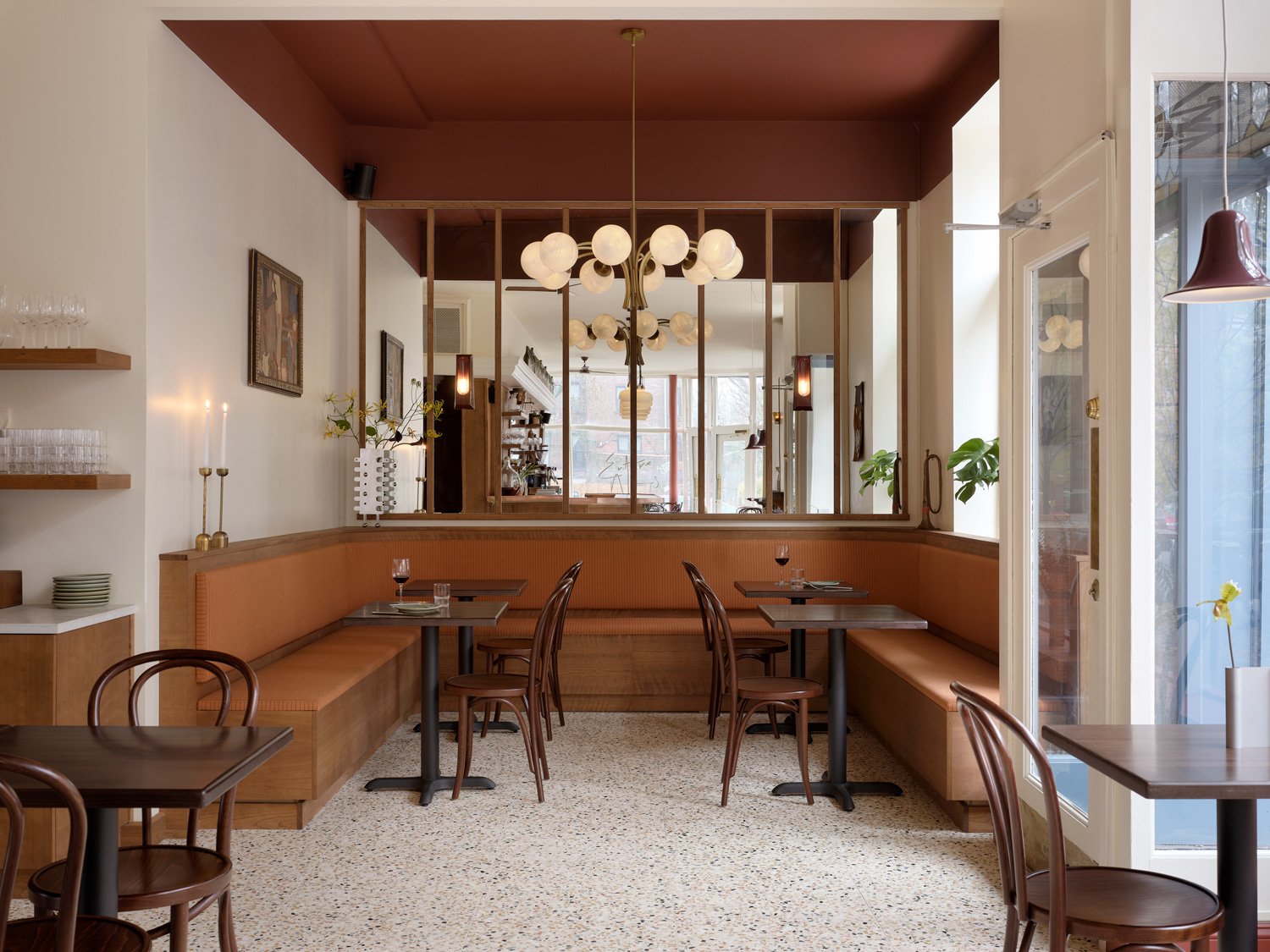DAGUAN || A Century-Old Courtyard Home in Kunming Becomes a Tranquil Café and Wine Bar

There’s a kind of beauty that time alone can shape—and in the heart of Kunming, a century-old siheyuan carries its years with quiet dignity.
DAGUAN, the newest project by Aurora Design, reimagines a 1920s residence with a philosophy rooted in reverence: 修旧如旧, “preserving the old as it is.” The result is a poetic balance of architectural preservation and contemporary hospitality, a gathering place where tradition and minimalism meet under the eaves of history.
The street-facing façade blends old timber joinery with modern materials, offering a timeless gesture of welcome.
A commercial-grade espresso machine sits quietly within the preserved timber frame, marking the intersection of ritual and restoration.
Located on Nanqiang Street, an area steeped in legacy from the Yunjin Night Market to the late Ming dynasty, DAGUAN stands as a cultural dialogue across eras. The original brick, wood, and stone framework has been preserved, with each weathered surface allowed to speak. Rather than overwrite its story, the design invites light, material, and silence to form a new language of space.
A cozy corner under the eaves, where old wood and new textiles find harmony.
An aerial view reveals the traditional siheyuan layout, where history and culture are enveloped within.
The structure maintains its classical courtyard typology with a main hall, side wings, corridors, and a generous central courtyard. The redesign honours this configuration, subtly adapting it to support a tea-and-wine bar without disrupting the integrity of the form. Outdoor seating spills gently into the courtyard, framed by aged timber doors and a pond where fish swim in the sunlight, reminding guests of nature’s rhythms even in the middle of the city.
A bar in deep matte black anchors the south end of the courtyard, its clean lines and cool ceramic tiles offering a visual counterpoint to the weathered wood columns. The design does not shout. It listens, allowing textures to contrast, shadows to soften, and old surfaces to breathe.
A matte black bar sits on the south side of the courtyard, where guests can casually engage the bartender in conversation.
Intimate seating with the gentle breeze carrying through the rooms invite visitors to slow down and just be.
As one ascends the wooden staircase to the upper level, long corridors open to intimate seating by the windows. Under sloping tile roofs, daylight filters in like memory—soft, unhurried. The windows creak open to the breeze, inviting guests to pause, sip, and simply be.
Rather than alter the building’s exterior silhouette, Aurora Design worked within its existing frame to embed quiet interventions—low sofas, custom wood furniture, brass details—creating a seamless flow between old and new. Walls of raw concrete and whitewashed plaster catch the glow of amber pendant lights, the interplay of material and mood orchestrated to evoke nostalgia without sentimentality.
A narrow balcony wrapped in timber offers elevated views and quiet moments under the ridged roofline.
Here, the architecture becomes not just a setting but a companion. The rain on the roof, the patina of timber, the whispered murmur of conversation—all merge into a slow, grounding rhythm. DAGUAN is not merely a restored heritage house. It is a love letter to temporal texture, to the gentle power of place, and to the belief that design, at its best, does not need to transform—but to reveal.
Rainwater trickles gently from the traditional tiled roof, the architecture absorbing the tempo of nature.
PROJECT DETAILS
Project Name: DAGUAN
Location: Kunming City, Yunnan Province
Area: 350㎡
Design Firm: AURORA DESIGN
Chief Designer: Yang Xuewan
Design Time: 2024.1
Completion Time: 2024.5
Construction: Rebuilding Space Lab
Website: www.aurora22design.com
Photography: Na Xin from INSPACE











