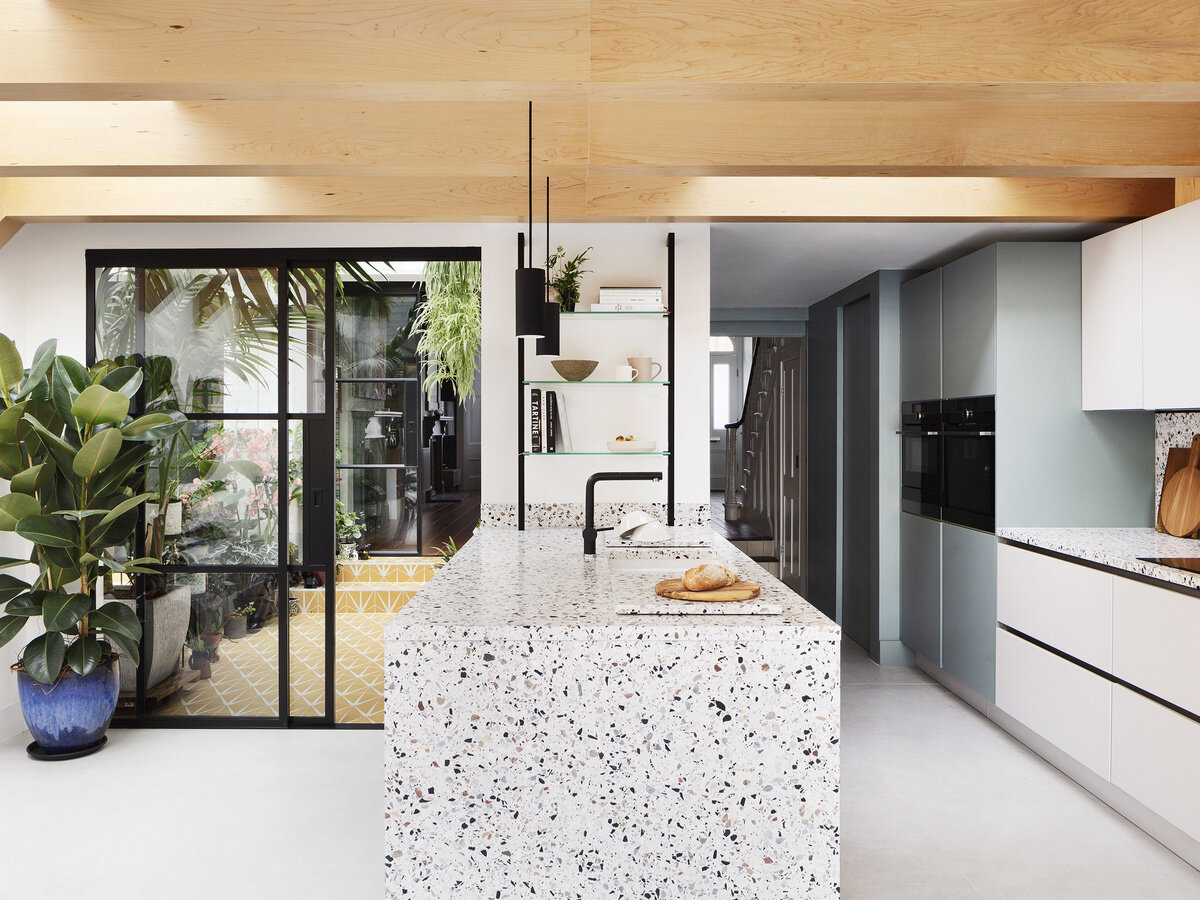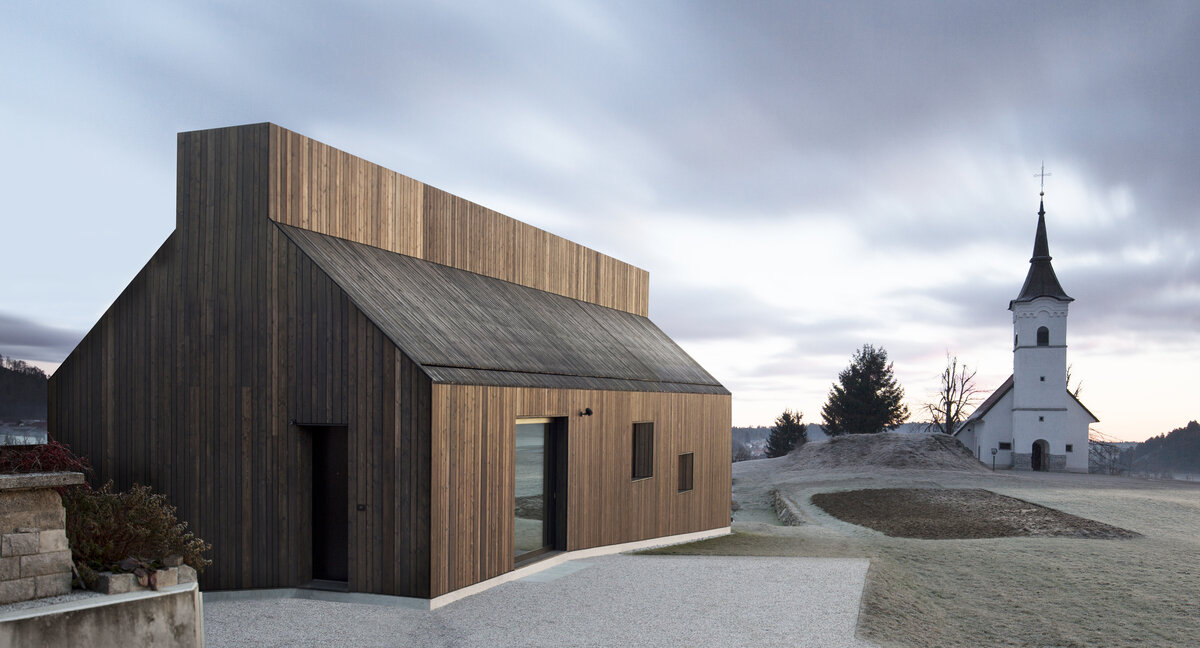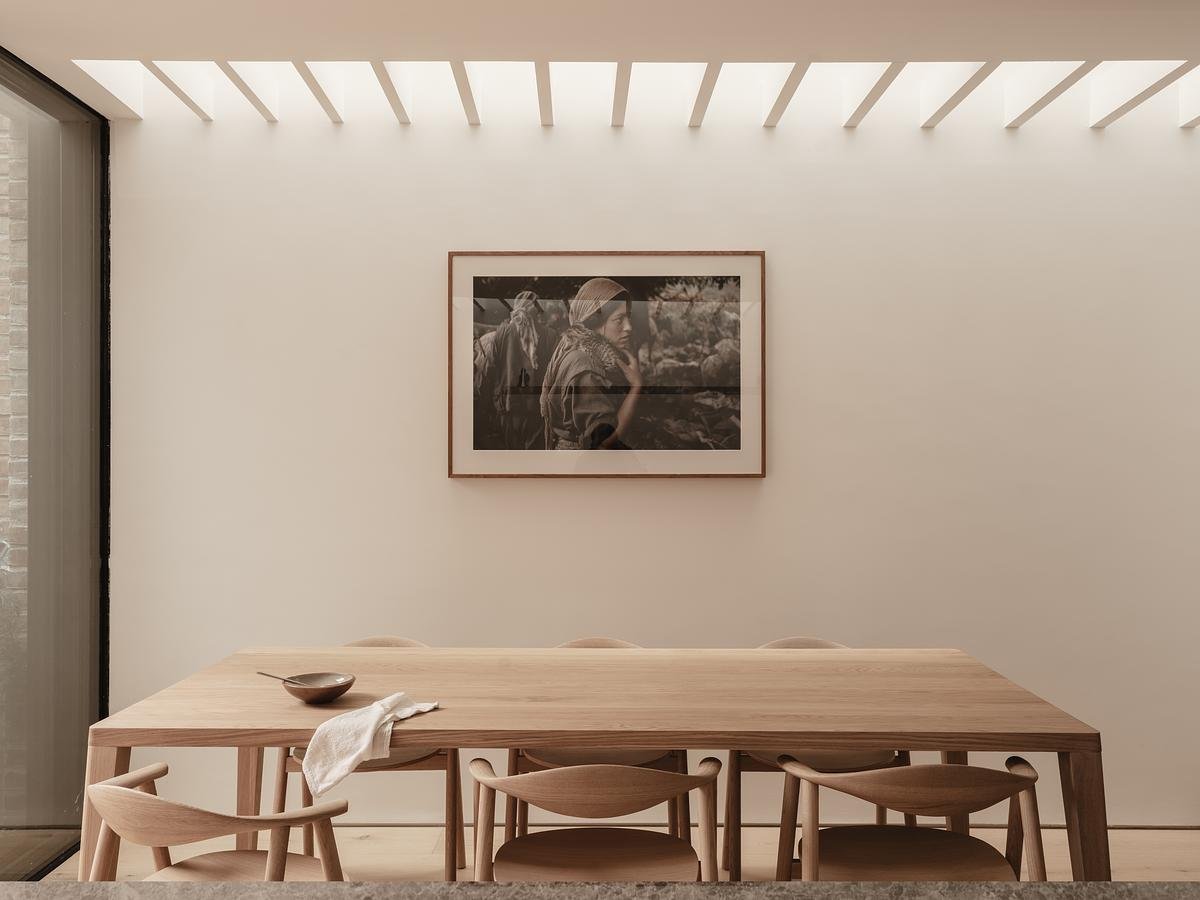Lichthapper || A Redesign of a Terraced House Adds Natural Light for an Enjoyable Morning Coffee in the Kitchen

Although the kitchen is tucked in a central part of the home, natural light streams in from a generous glass skylight as you sip on your morning coffee and read the morning paper, creating the ultimate comfortable start to your morning.
This was the brief for the team at Studio Kloek when they were tasked with redesigning an outdated extension of this terraced house located in Belgium. The new extension includes a large dining room with a kitchen, a toilet and a laundry room. To keep the food preparation and food consumption components separate, the clients had requested that the kitchen be hidden from the view of the dining area.
The dining area is placed next to the garden.
The design solution maintained a sense of space and openness by placing the kitchen centrally in the house, with the sitting area on one side and the new dining area on the garden side. The wooden shelves of the flat roof give texture and tactility to the concrete ceiling.
An artistic concrete element shields the kitchen from view from the sitting area and offers a slight partial view from the dining area. Even though the kitchen is in the middle of the home and usually wouldn’t have the benefit of natural light, Studio Kloek transformed the space with a skylight - the ‘lichthapper’ - so light could reach the heart of the home. The homeowners can thus enjoy a pleasant breakfast basked in natural light.
A view of the side connecting into the sitting area. The concrete poured on site also houses the bathroom next to the kitchen.
The new bathroom is housed next to the kitchen on the side of the sitting area. The wall that encloses the toilet is also made of on-site poured concrete and takes shape as a robust interior element. A glass ceiling draws daylight into the smallest room so reading the newspaper or a book becomes a truly relaxing and comfortable experience.
The team also uses a warm material palette and dark wenge wood to set an intimate tone for the extension, such as the enamel kitchen backsplash and the warm gold tone of the lacquered steel beams. The historic brown-red masonry wall is balanced by dark green polyconcrete flooring with underfloor heating; the rough wall is the result of a patchwork of different construction phases and tells the authentic story and evolution of the home - almost as if it’s proud of its age.
Dark green polyconcrete floors with underground heating provides contrast against the old brown-red masonry wall.
The 'scars' of ingrained electricity are pushed to the foreground like gems, with black light fixtures, brass switches and bakelite sockets like eclectic gems on the ends of a necklace.
This creates a calm, harmonious whole with delicate warm touches and its own shell-is-finish character.
The Lichthapper project celebrates the history and stories of the original terraced house and enhances the living environment through considered upgrades to deliver a modernized and comfortable living space.
Old electrical sockets are pushed to the forefront like hidden gems to celebrate the history and stories of the home.
PROJECT DETAILS
Architect: Studio Kloek
Location: Belgium
Completion Year: 2021
Project Size: 65 m2
Photographer: Hannelore Veelaert





