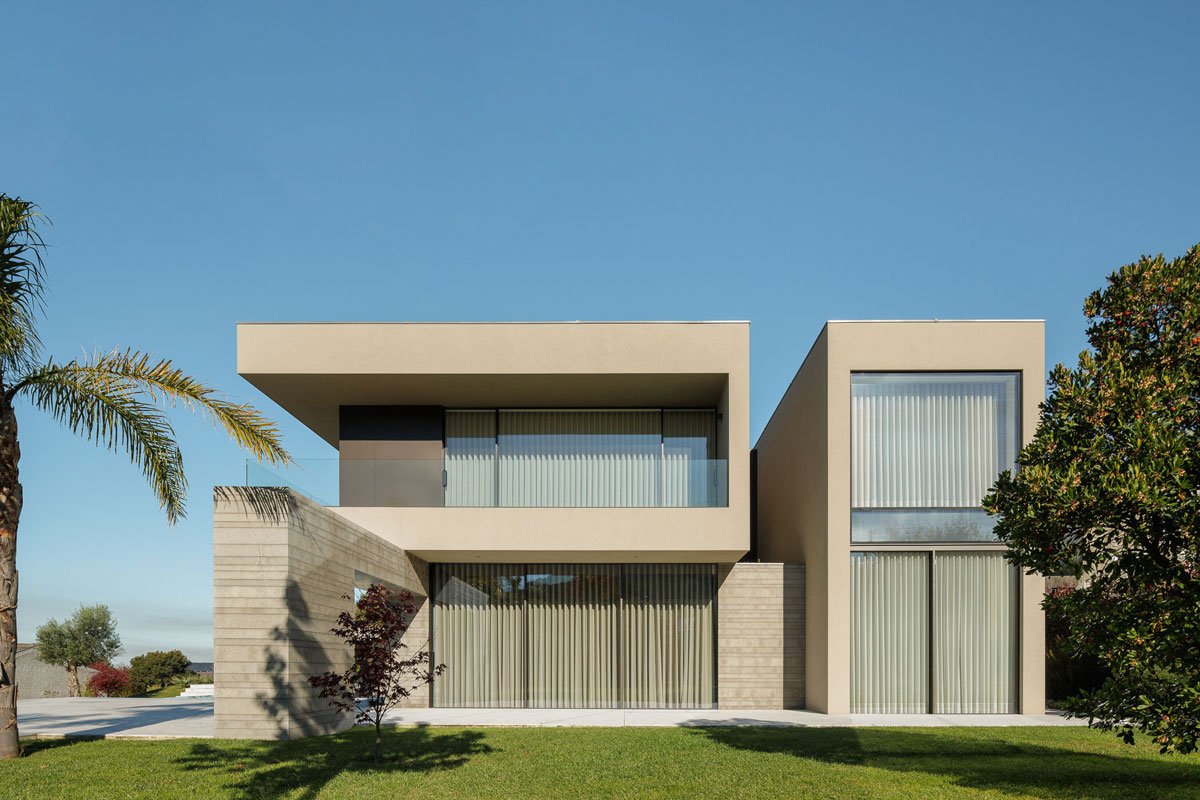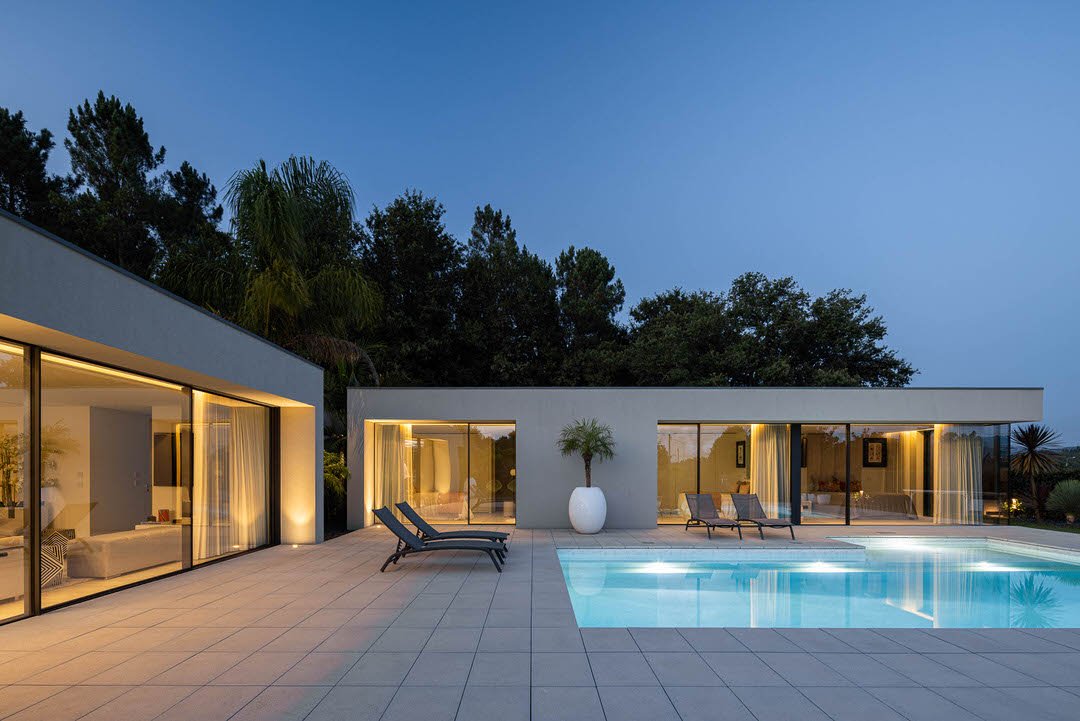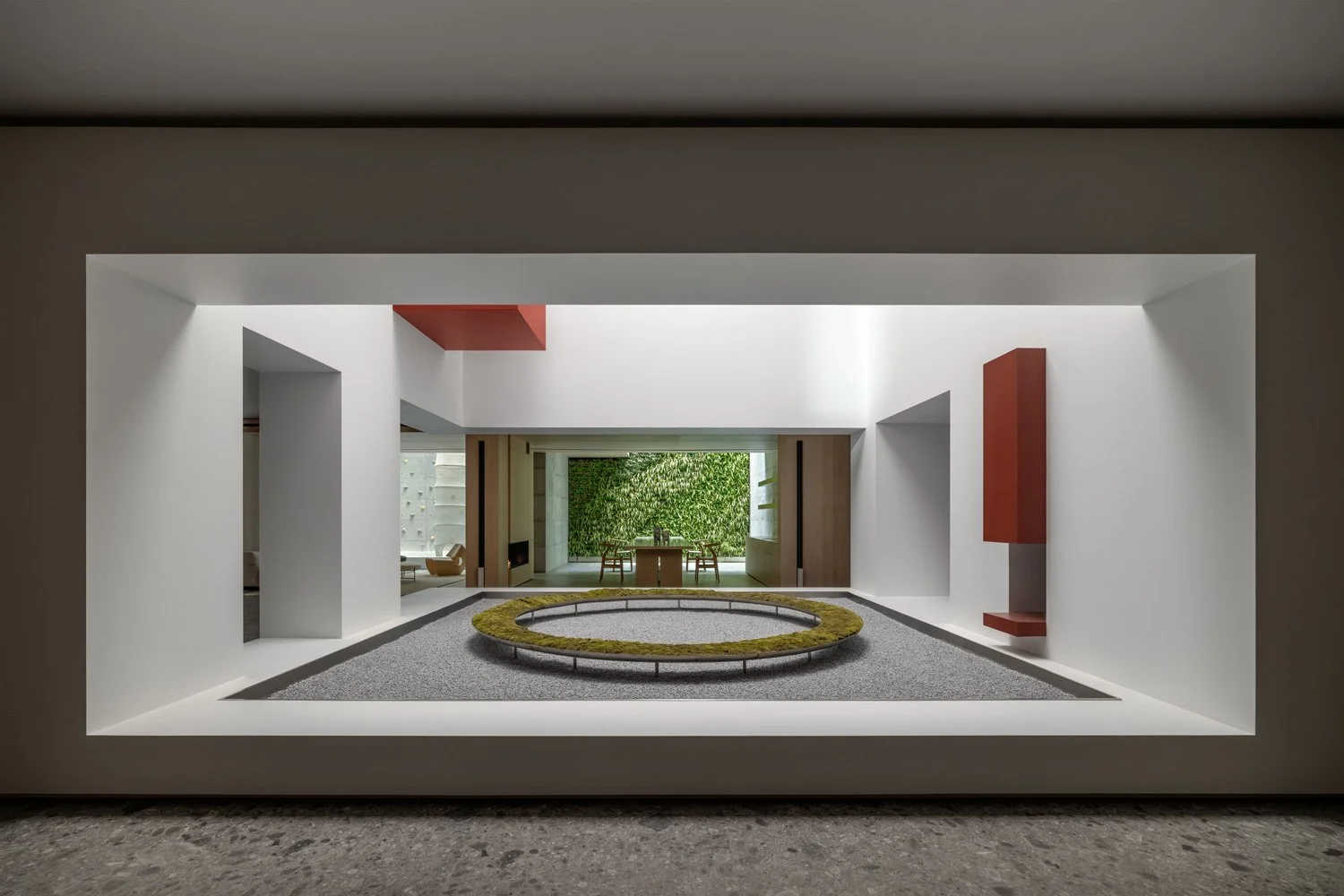VILLA MYRTILLE || Discover the Timeless Contemporary Design of Villa Myrtille in Ukkel, Brussels

Ukkel is one of the most affluent neighbourhoods in Brussels, Belgium, known for its upscale homes, well-manicured gardens, and wide, tree-lined streets.
A popular location for those seeking a peaceful lifestyle away from the hustle and bustle of the city centre, it’s no surprise that the Villa Myrtille interior design project is a perfect fit for this neighbourhood.
The entryway is a sculptural work of art.
Villa Myrtille is a 300 m2 residential family villa that is an exemplary example of functional design. The design studio behind the project is the London-based Ohra Studio, known for its contemporary and timeless designs. The residence spreads across two levels, with the living spaces and guest bedrooms all on one level and the master suite on the first floor.
The backyard connects with the nature scenery of the backyard.
The villa's exterior is designed to blend seamlessly into the surrounding nature. The side facing the street is closed off for privacy, while the side facing the backyard is open and inviting.
The entrance to the home is a sculptural work of art that welcomes guests into the airy and inviting living space. Once inside, one is welcomed into a bright, airy space filled with natural light, echoing the same minimalist approach as the exterior. The open floor plan and neutral colour palette create a feeling of spaciousness and serenity. The expansive living room offers many options for socializing and is perfect for entertaining guests. At the same time, the spacious outdoor terrace in the yard is ideal for hosting summer barbeques and parties because it gets sun year-round.
Windows all along the back side of the residence connects indoors with the outdoors, creating an interplay of light and volume.
The living area.
The kitchen and dining area.
The residence layout creates a feeling of openness and connection between the different areas of the home and the lush nature scene of the backyard. A central walkway that runs through the house is lined with floor-to-ceiling inner-glazed windows, allowing natural light to flood the space while maintaining privacy. The master suite on the first floor presents a tranquil setting protected from the outside world, with an interior patio offering an exclusive retreat for the homeowners.
The bold and almost imposing street-facing facade is a 180 from the quiet, light-filled living space that awaits beyond the entrance. Villa Myrtille is a serene haven the family can enjoy for years to come.
Master suite with an interior patio.
PROJECT DETAILS
Project Size: 300 m2
Completion Date: 2022
Building Levels: 2
Project Team
Architect: Ohra Studio
Construction works supervision architect: ERIC STANER ARCHITECTE
Client: PDO Myrtille
Contractor: HERPAIN
Photography: Alexandre Van Battel





