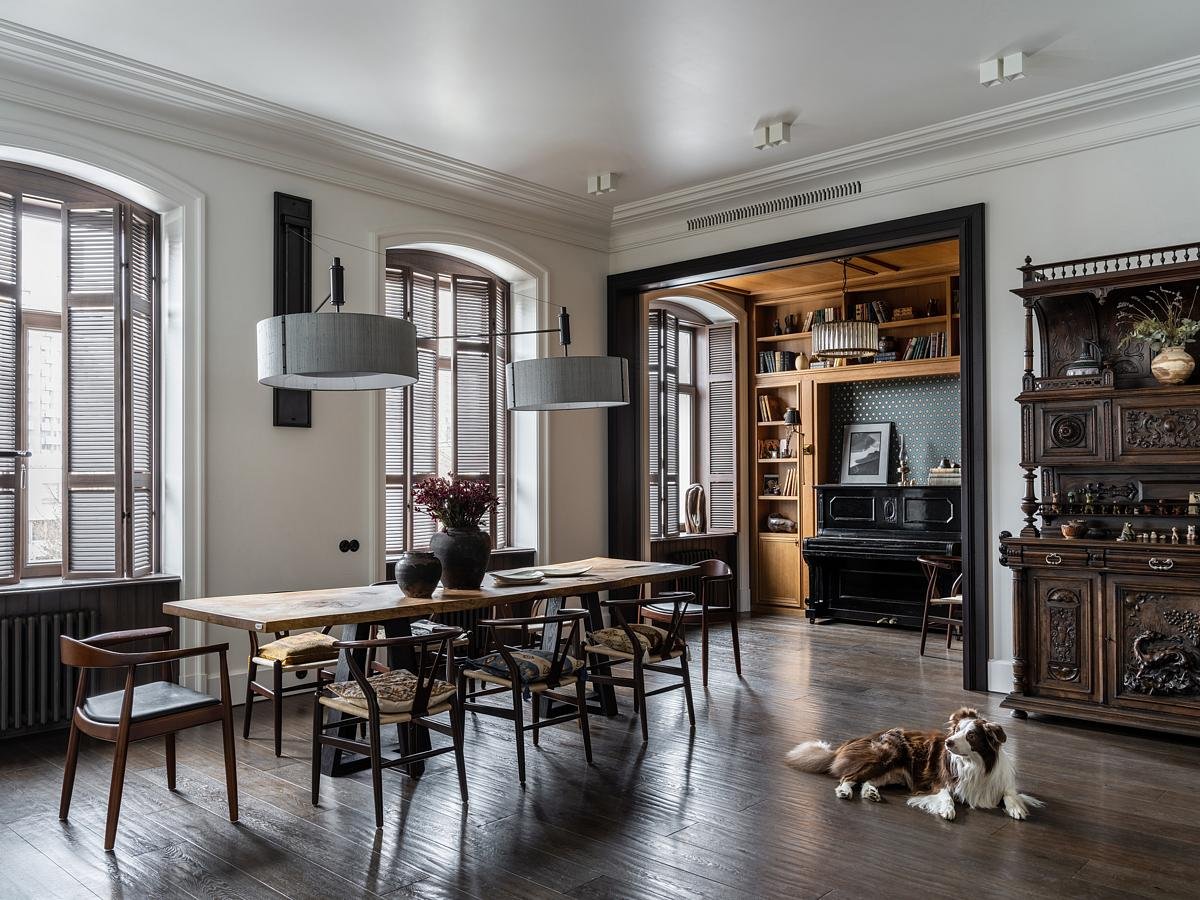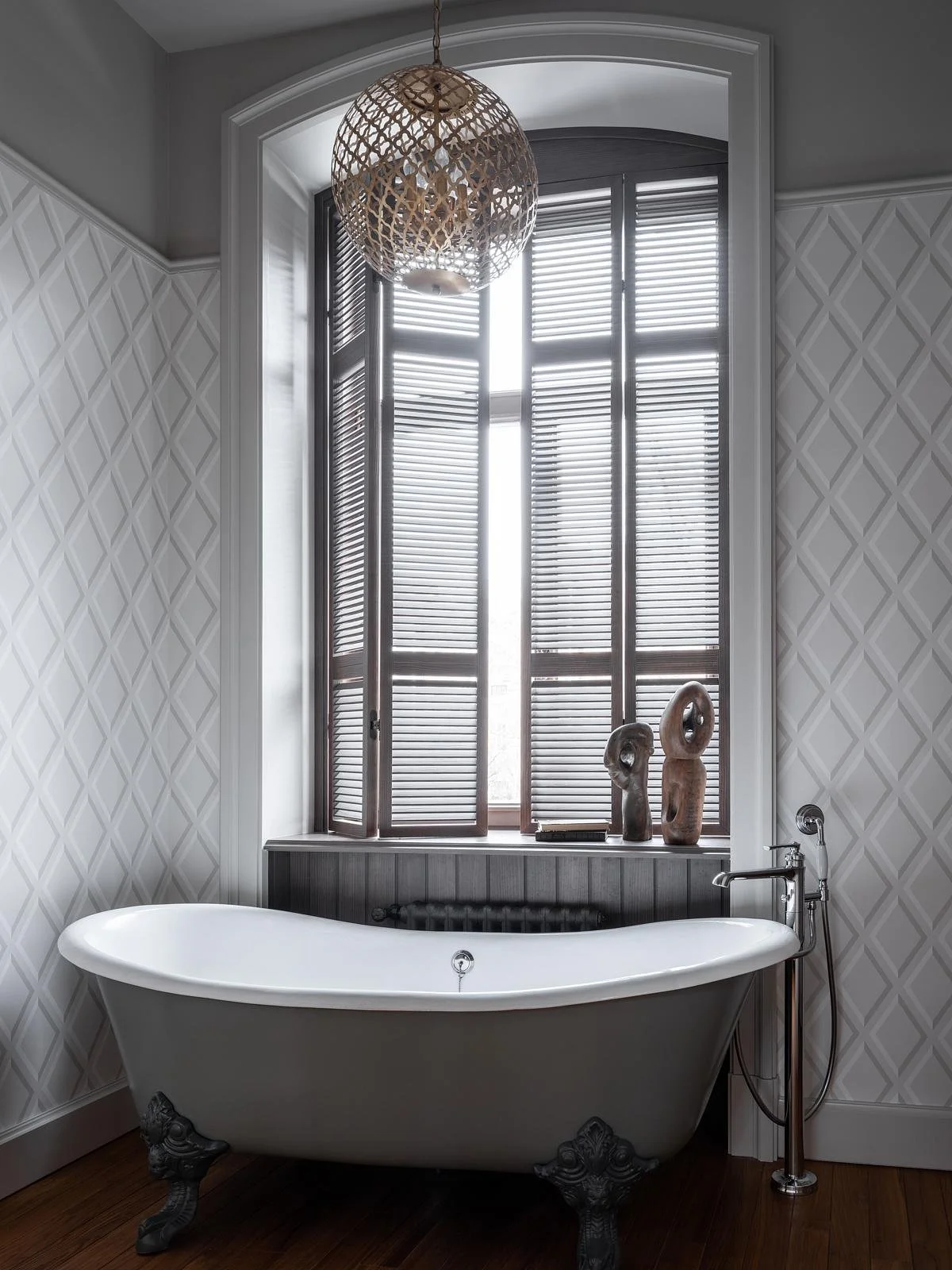Inside the Personal Space of an Architect: A City-Dwelling Apartment with a Rustic Twist

Oleg Klodt, an architect known for his love for interiors with a history, created the interior of his home using memories of his ancestral home.
The apartment in the four-story house near Gruzinskaya Street, Moscow, was chosen by the architect for its high ceilings and the number of windows.
“A bathroom window is very important for me, and this bathroom has two” – says the architect. There are no curtains on the windows; instead, they are fitted with wooden shutters. “I wanted to preserve the air and arcuated shape so nothing gets in the way.” – explains Oleg.
The living and dining area and the study in the background.
Windows in the bathroom was a key criteria for the architect.
The rawness of the aspects in Klodt's home makes it different from the projects he works on for his clients. The oak floorboards are deliberately rougher, and there is a stove instead of a fireplace. "Our first thought was to put a fireplace in the corner across from the door, but I didn't want to have an ordinary corner fireplace as a centrepiece of the sitting room," says the architect. "And in the process of redecoration, we went on holiday to the Italian Alps with the children. The snowfalls were so bad it was impossible to ski. We went for a walk and found ourselves in a restaurant where they had a stove like this and immediately agreed that this was exactly what we needed." Judging by how the resident puppy is enjoying itself by the warmth of the fire, even it agrees.
The perfect stove for the home.
The apartment has four bedrooms and is occupied by 3 of the architect's children, aged eighteen, sixteen, and fifteen. Therefore, the apartment is equally divided into areas, private quarters, and a large sitting room with three areas branching off it – a study, hall, and kitchen.
The study and the hall stand out due to their use of darker colours, and the kitchen is partly "dissolved" in the space as a seamless extension of the dining area. The centrepiece is a large wood-covered island, and above it, there is an original light.
The wooden ceiling in the study creates a wraparound effect by using the same material for the floor-to-ceiling storage system housing a nook for a slick, black piano and a work desk on the other side of the wall. The patterned wall behind the piano also harmoniously echoes the earthy palette and tones with the decor pieces in the room.
Wooden shutters in the study area.
One of the arches discovered within the walls.
The apartment's lack of a large group of sofas makes it different from others. The only small sofa is hiding by the wall next to an antique cupboard. Another surprising note is that there are no television sets in the home. The centrepiece of the dining room is a large dining table, where the family spends a lot of time talking and playing board games. The apartment's occupants passed the self-isolation challenge with flying colours, according to Klodt.
The centrepiece of the living area is the dining table, where the family spends a lot of time interacting.
It turned out that the apartment also had a few hidden gems that were uncovered in the process of developing this family home. Two arch-shaped alcoves were discovered within the walls, which are now uncovered and located in the master bedroom and one of the children's rooms.
With its rawness and earthy feel, Klodt's home is a testament to his love for interiors with history and his desire to create something unique and personal for his family.
The family in the kitchen.







