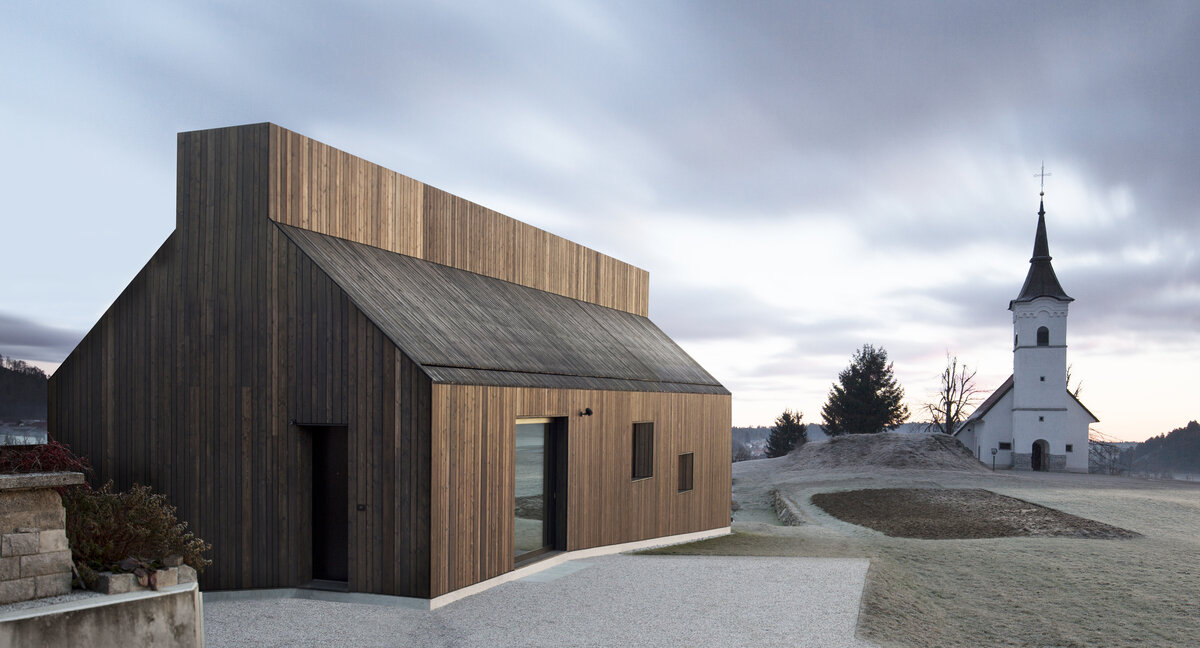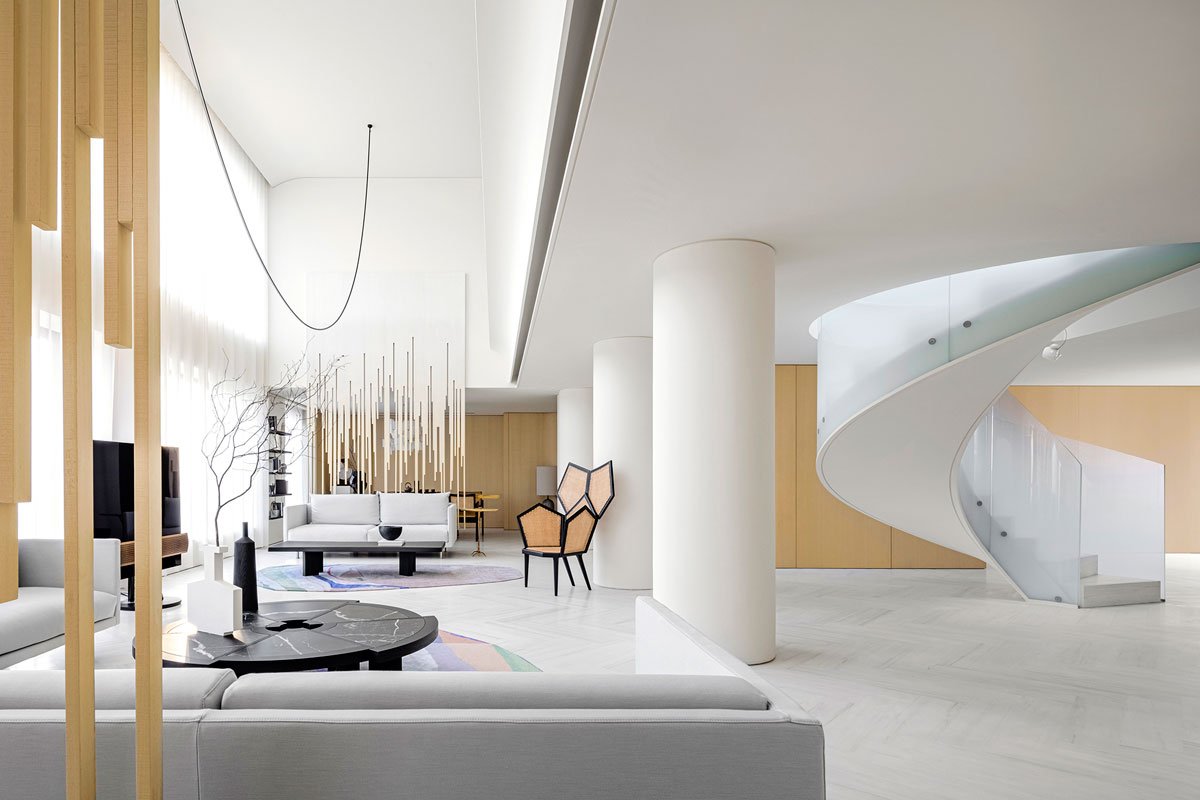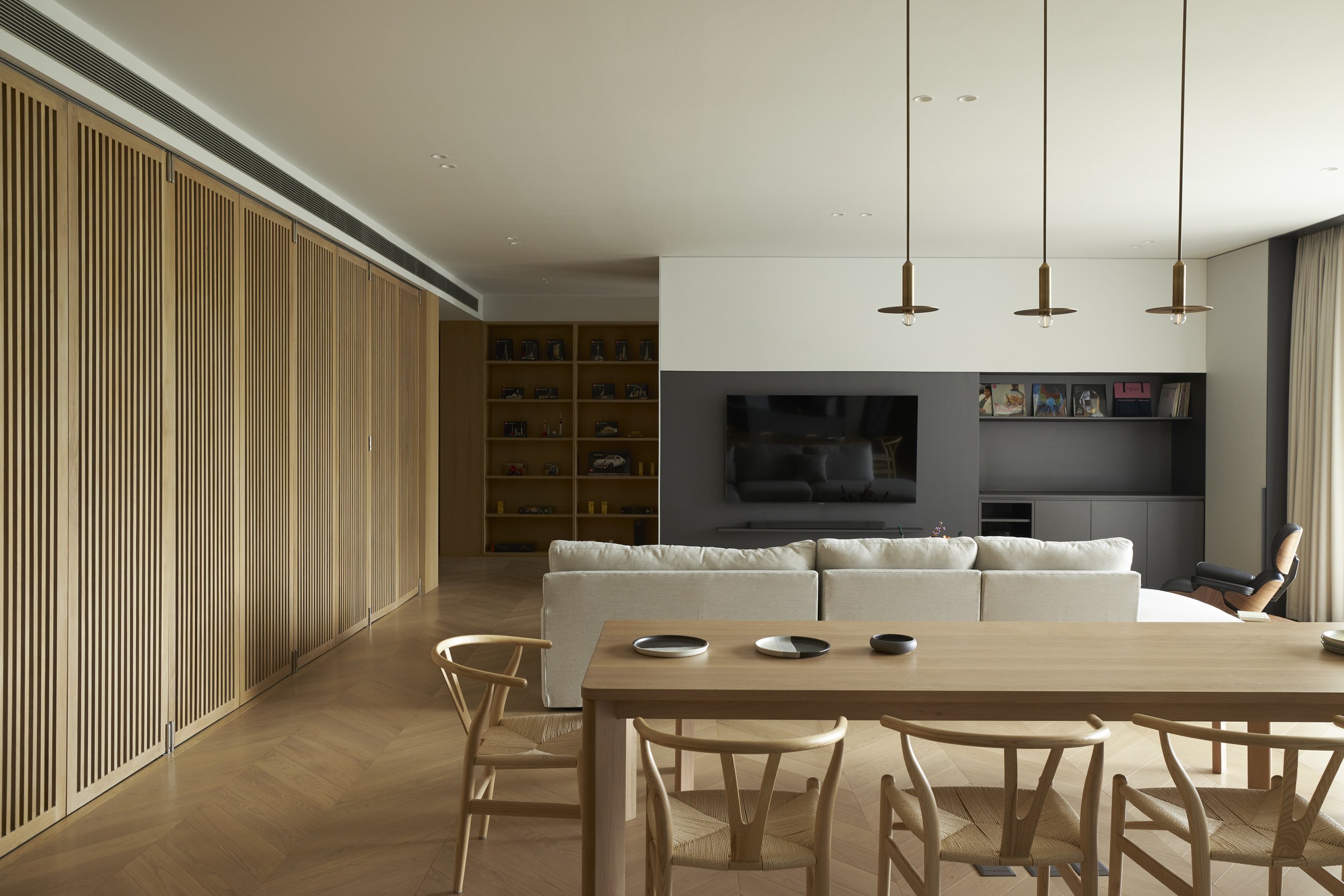A PATH AMONGST CATS || This Taipei Residence is Designed for Cat Lovers with Jumping Platforms and Integrated Catwalks

Are you a proud cat owner? If you are, you’ll love this Taipei residence designed with hidden pathways and nesting hubs for your furry friends.
The homeowners live with five cats, and thus it was important for the interior design to account for their activity needs while also delivering an elegant and comfortable living space for the home’s human inhabitants.
The designer researched the behaviour of humans living together with cats to learn about the scales and boundaries of functional planning, outline the appearance of the home with simple strokes, and incorporate oriental elements in the natural textures. The customized aesthetics complete the harmonious coexisting space of humans and cats.
Hidden passages allow the cats to wander through the home in secret.
Adorable cubby holes allow the cats to peer through to see their owners lounging in the living room while they’re nestled in their own private spot.
The cats have many hangouts in this residence, on the shelf atop the TV or within the closets, they could pop up in any corner of the home!
Cats are the focal point in the public area as there are large volumes of space on each of the two walls in the
public area that integrate catwalks, jumping platforms, and storage areas. Sliding doors are used to create
concealment that cats enjoy as the side panels on both sides extend horizontally into the back wall of the sofa, the catwalk, and the TV wall to naturally create more interaction between humans and cats. The hanging iron components are easy to clean and create plenty of lighting and shadowing changes within the house.
The home is tailored for the mysterious behaviour of cats, whether they fancy sprawling out on the warm sunshine-lit patch of flooring or hiding away in the shadows of the cabinets and connected passageways.
The living room is designed with jumping platforms for the cats to get their exercise.
Room for three?
The space is designed on a white canvas and leverages wood-grained materials and quasi-rock paint to bring out the depth of the facade. Oriental elements are infused into the design in a simple fashion. The jujube red wall divides the public and private spaces to delineate the different areas and refers to the homeowner’s nostalgia for the red temple bricks during their childhood. The stained window on the red wall creates a visual focal point that conveys a strong oriental impression and allows the cats to be easily seen from the kitchen as they play around in the living room.
The designer used small space design techniques to broaden the living space in the master bedroom.
In the master bedroom, the redundant walls were removed, and the open space also improved storage efficiency. The wood and white colour tones were used again with honeycomb shades to easily turn the urban landscape into living art in the bedroom. The ubiquitous arced edges broadened the spatial perception of this small space.
Although every corner of this cozy home seems to be meticulously designed, the result is a harmonious environment where both the owners and their beloved cats can relax and unwind, or in the designer’s words, ‘humans falling in love with cats adds warmth to every inch of this place, and their future home will have double the amount of happiness.’
Getting comfortable in the hanging orb.
PROJECT DETAILS
Interior Designer: AODADesign
Photographer: Studio YHLAA





