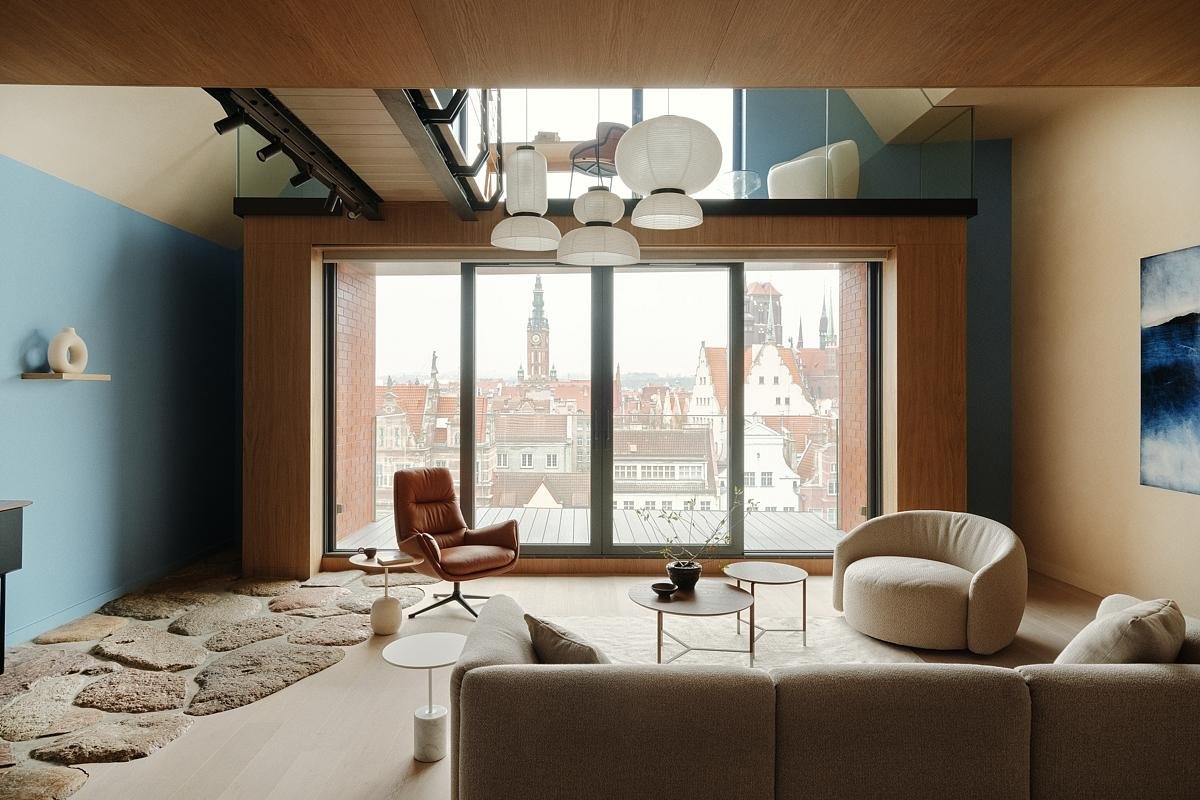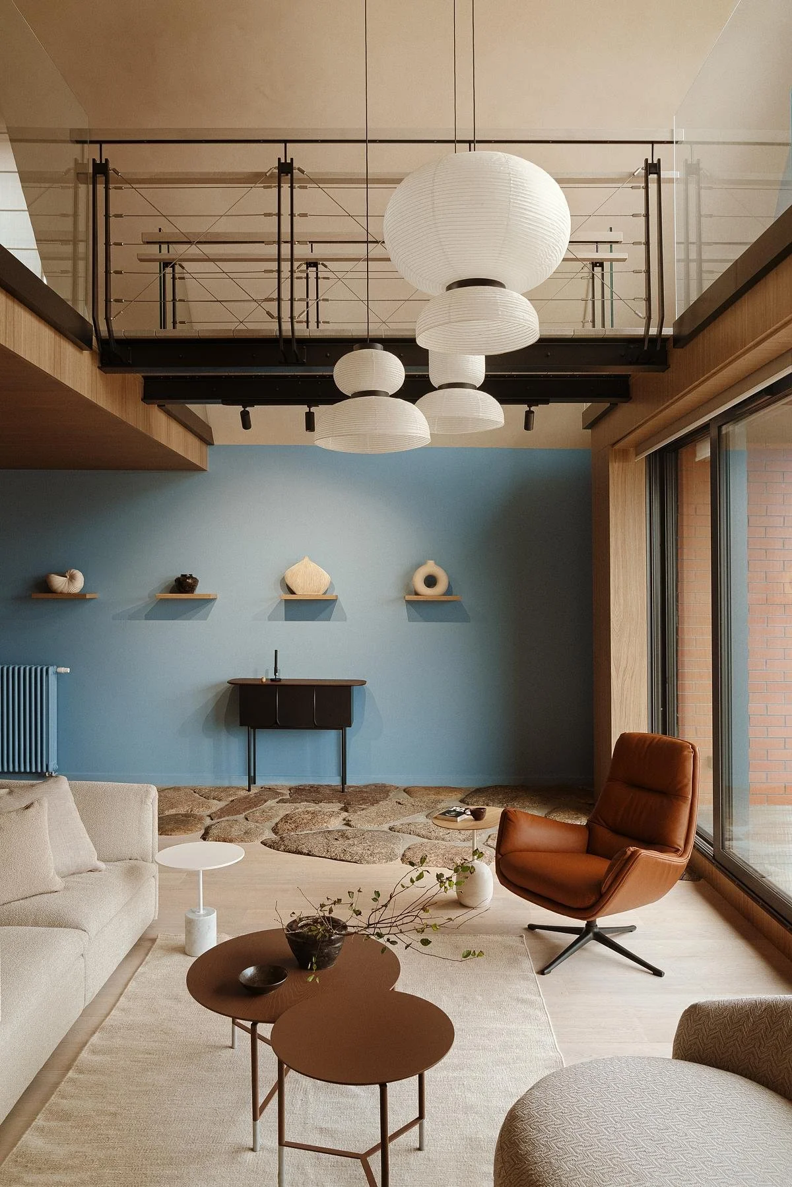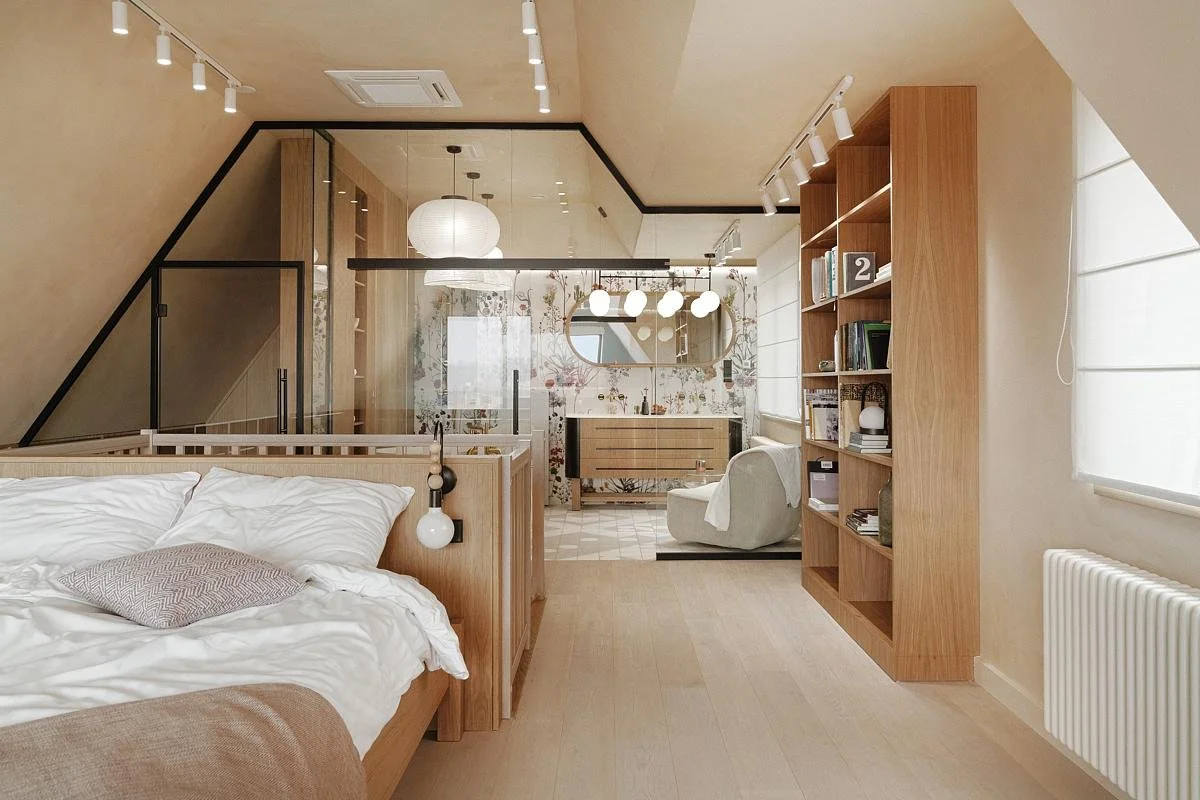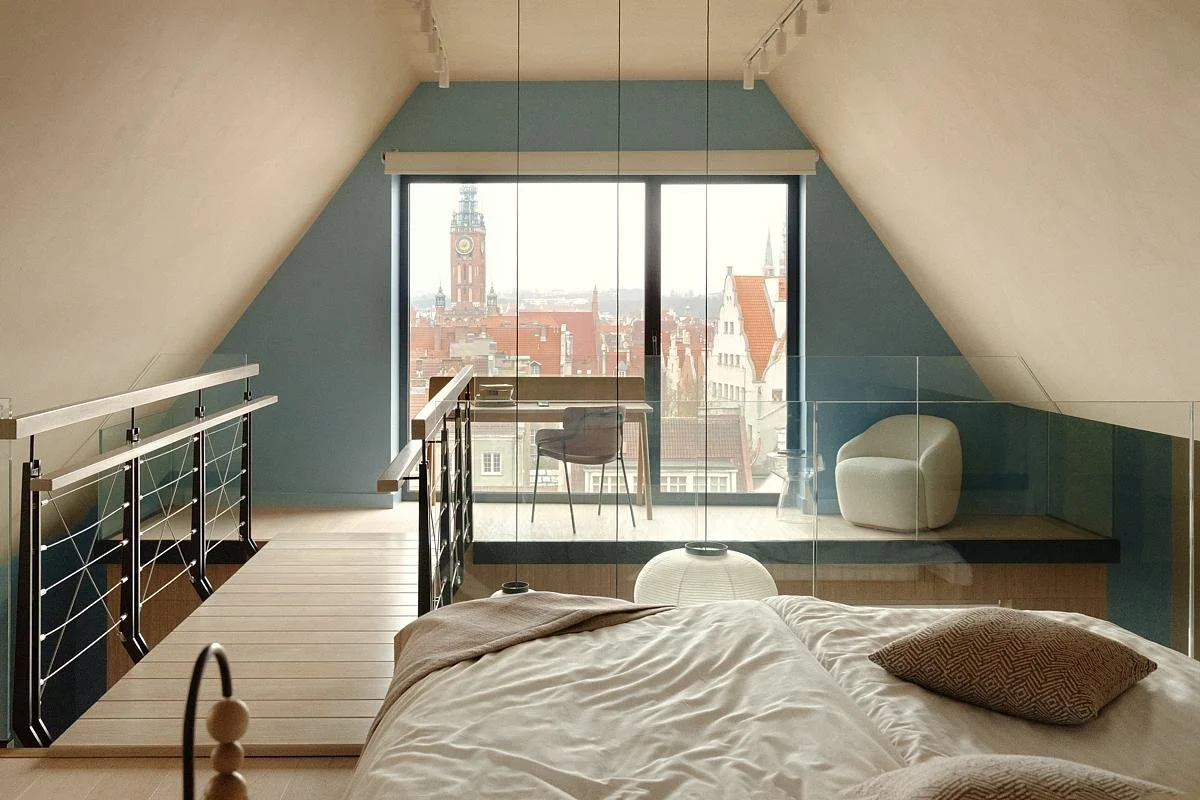JAPANDI IN POLAND || An Apartment with a View of 1000 Years of History

The task was extraordinary: to create a vacation apartment with a view of 1000 years of Gdańsk's history for a Japanese-American couple.
At the top of a Gdańsk tenement house on Spichrzów Island, a two-storey space was created with a view of the tops of brick tenement houses and the Motława.
Functionally, the space resembles a single-family house with a living room, kitchen, and small bathroom on the ground floor, and a master bedroom with a large bathroom and dressing room on the upper floor facing an exquisite view of historical architecture lining the cityscape.
From the elegant and minimalist furnishings to the Ikebana inspired florals on top of the coffee table, the team consiered each element to create a harmonious space incorporating references to Japan, US, and Hanseatic traditions in the city.
A unique bridge is drawn across two spaces on the upper floor—the workspace and master bedroom.
A unique bridge on the upper floor connecting the resting quarters with the workspace keeps the overall feel airy and bright with a double-height living room. The open design and orientation of the rooms toward the window allow the residents to enjoy a stunning view that captures the city's history from anywhere in the home. Whether they're waking up in bed, getting ready for the day in the bathroom, preparing a meal in the kitchen, lounging in the living room, or pouring through files for work, the panoramic views act as a backdrop for each moment. A fantastic backdrop. Wouldn't you agree?
Both floors of the apartment feature an open layout oriented towards the window to capture the perfect view.
Aside from the layout and breathtaking views, another notable point would be the project's success in incorporating Hanseatic tradition in the city with inspiration from Japan and the US. The designers found shared values and elements between these three distinct cultures through details such as using the true faces of boulders--large stones curated with Kashubian craftsmen. This element connects the tradition of Japanese and Gdańsk houses, as it appeared in both cultures as a threshold, inviting guests inside. In addition, the furniture and accessories in the home are a concert of contemporary global design, each contributing a distinctive note that establishes the perfect harmonious living space.
A breakfast bar is located at the entrance to the kitchen, while a sit down dining space is positioned by the apartment’s entrance.
There is a consistency in the furnishing collection’s material and colour palette to bring a sense of warmth to the living space.
The finishing touches result from the team going through warehouses spanning the continents, from Australia, Japan, US, and Poland. This Poland apartment is full of details, references, and subtle minimalism, which intertwines with unique upholstery and the influence of many cultures. The bathroom is the quintessence of Japanese design and femininity, with its delicate traditional East Asian bathtub, flowers, lantern-like lighting fixtures, and geometry on the floor. The brushed brass fittings add an understated luxurious touch to the elegant design.
The bathroom uses floor-to-ceiling glass instead of traditional walls to delineate the space so the homeowners could enjoy the view from every room in the home.
The expansive bathroom is the quintessence of Japanese design and femininity.
This Japandi apartment in Poland presents an original living space far from the obvious and repetitive interiors that follow the trends of the moment.
A simple work desk by the window lets the view take centre stage.
PROJECT DETAILS
Project Size: 135 m2
Location: Gdańsk, Pomorskie, Poland
Completion Date: 2022
Building Levels: 2
Designer: SIKORA > INTERIORS
Photography: Tom Kurek












