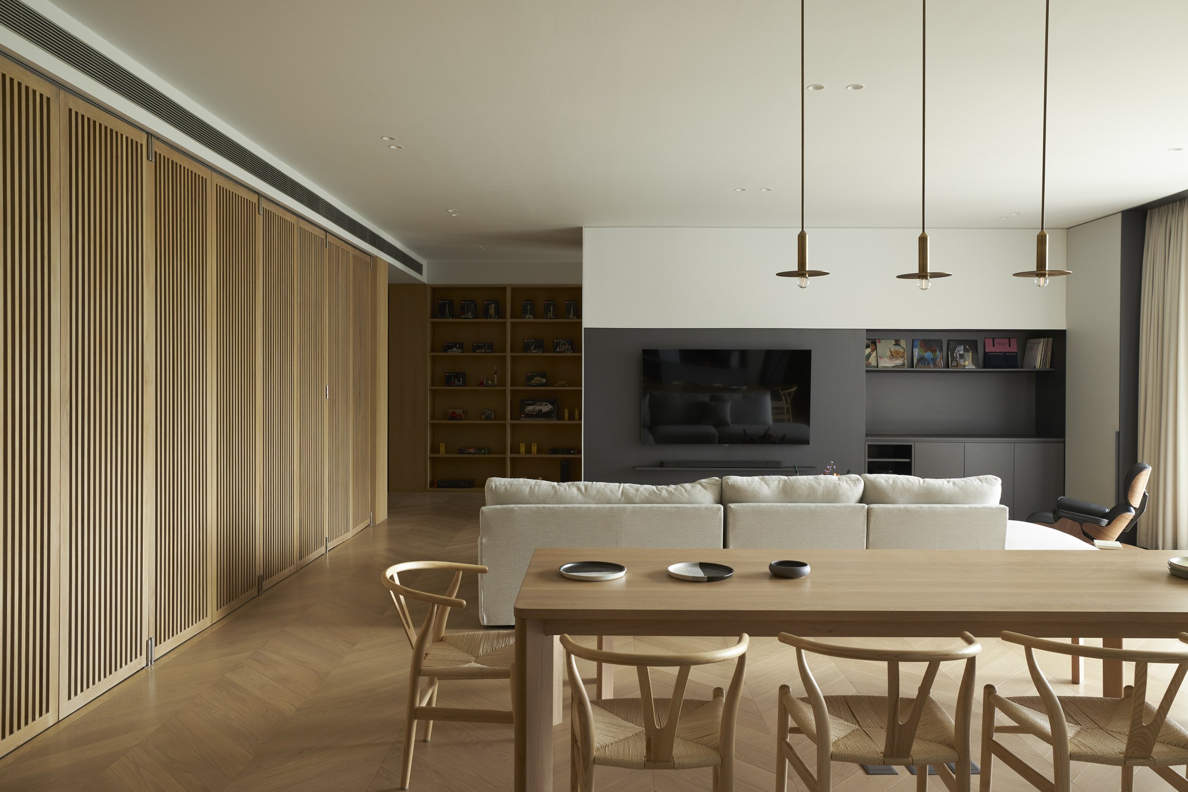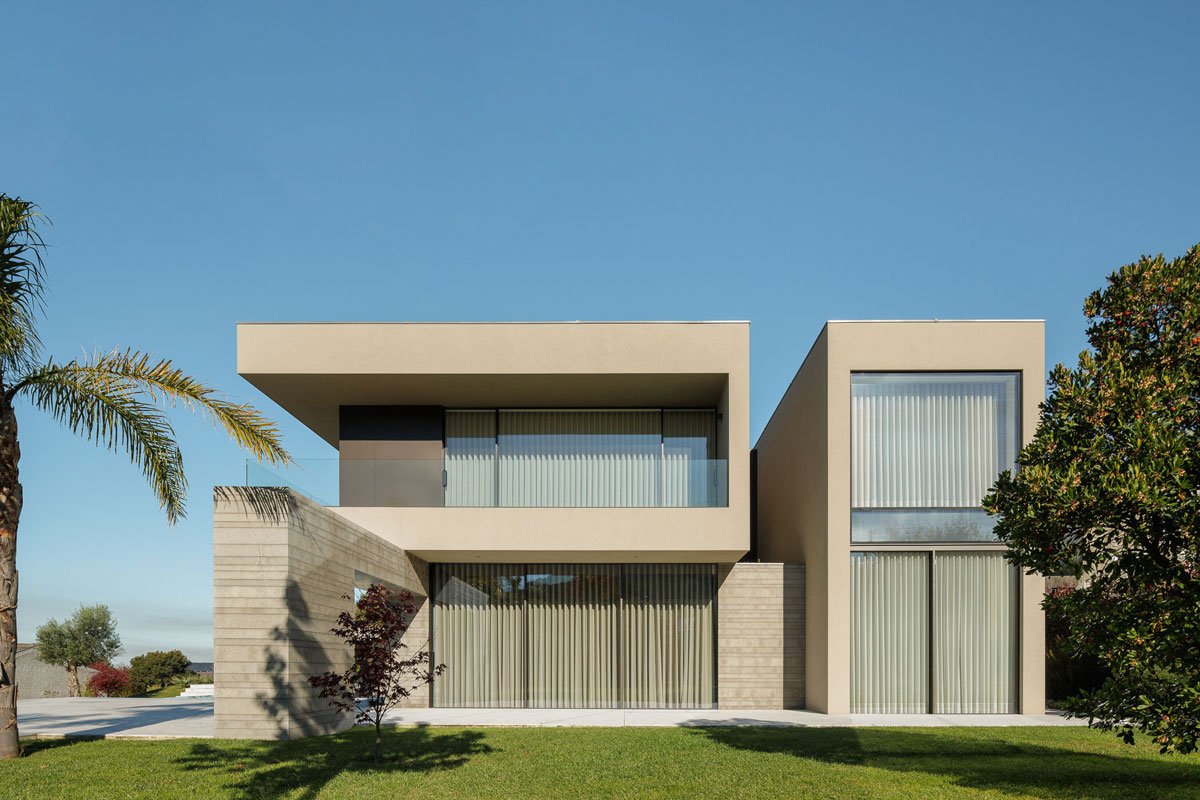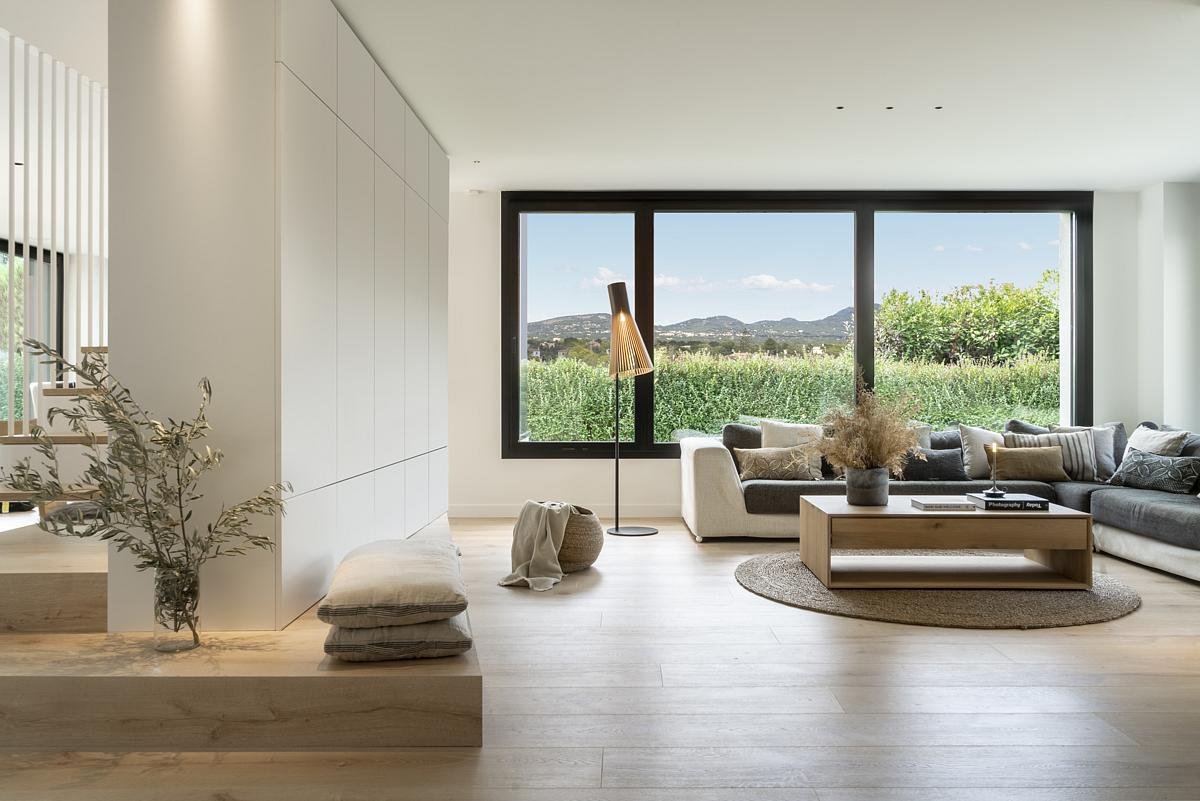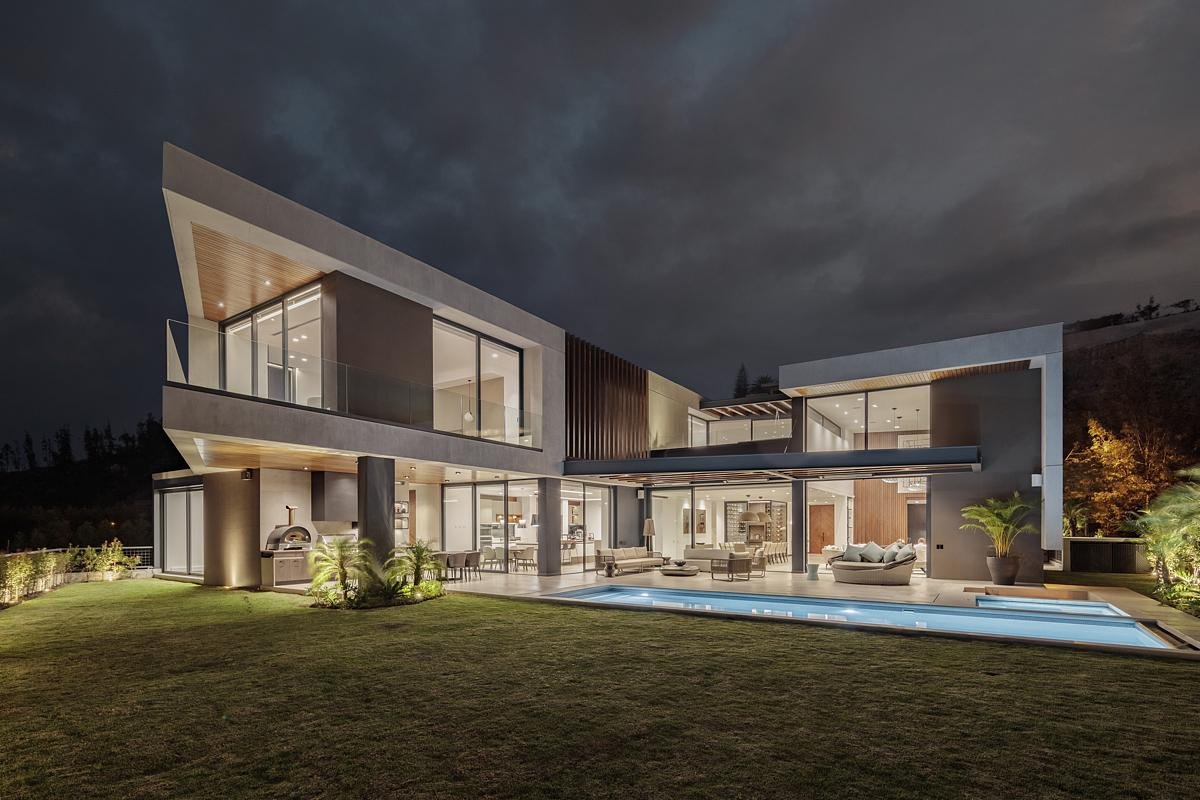S40 RESIDENCE || This 'Home Within a House' Redefines Spaces for A Multi-Generational Family

In the heart of Bangkok, nestled amidst bustling city life, is S40 Residence – a reimagined design that marries privacy with connection.
Aptly named “A Home Within a House”, this renovated space symbolizes the ebb and flow of daily life in a multi-generational household.
Privacy Meets Fluidity
At the core of S40 Residence’s design philosophy lies the challenge of balancing individual space with family connectedness. This has been achieved with the ingenious insertion of a new foyer near the main stairs, strategically organizing the program layout. Whether welcoming guests or seeking solitude, this design ensures that specific spaces remain discreet, functional, and in line with the client's requirements.
An open design connects the kitchen, dining and living area, while sliding doors segment a work room and library to allow for serious work to get done.
The library is the perfect hideaway with its cocooning effect.
Yet, this isn’t just about walls and doors. The residence uses “soft boundaries” – a blend of wood louvers, curtains, and sliding glass partitions – to demarcate areas. This allows for openness, flexibility, and varying degrees of separation in the primary living space.
Simplicity Speaks Volumes
In today’s era of overwhelming design elements, S40 Residence stands out by favouring a muted palette. This simplicity, however, is far from plain. An intriguing play of textures crafts distinct atmospheres in each room – from the cocooning sensation of the library to the cozy warmth of the living area, and the airy expanse of the workroom.
The design might lean towards restraint, but the house doesn’t shy away from flaunting its delightful details. A splash of colour on a hand-plastered wall, bespoke brass pendants in the dining area, or the uniquely folded metal cabinet handles, all echo the charm of S40.
Sliding and folding doors connecting the different functional spaces of the home allow for privacy when needed.
The soft wooden finishes of the kitchen furniture, complemented by the classic herringbone pattern floorboards and brass detail pendant lights establish inviting, social spaces in the living and dining areas.
The design team revealed that the primary brief from the client revolved around a flexible home capable of adapting to fluctuating privacy needs. While the open floor concept was a given, the challenge was integrating abundant storage spaces and crafting diverse experiences using a minimalist material palette. The solution? Thickened interior walls assimilated storage seamlessly and added depth to the newly magnified glazed openings. This dual-tone palette of soft grays and wood accentuates the design's elegance.
The design team provided an abundance of storage space throughout the home, with sophisticated design pulls pictured above.
The expansive bathroom witha soaker tub and glass-framed shower is a private haven to relax and unwind.
Challenges and Triumphs
Every project has its fair share of challenges, and the S40 Residence was no different. Beyond the architectural and design hurdles, the ongoing pandemic presented logistical issues, especially with the family occupying the initial three levels of the house. But, the design team, undeterred, implemented a barricade on the floor, adding an external staircase and a platform lift, ensuring direct outdoor access.
S40 Residence exemplifies timeless design, adaptability, and the essence of family living. Through its soft boundaries, muted tones, and intuitive design, it reaffirms that simplicity is sometimes the ultimate sophistication.
PROJECT DETAILS
Project Team: Invoke | Instagram
Location: Krung Thep Maha Nakhon
Project Size: 400 m2
Completion Date: 2021
Photography: THANAWATCHU







