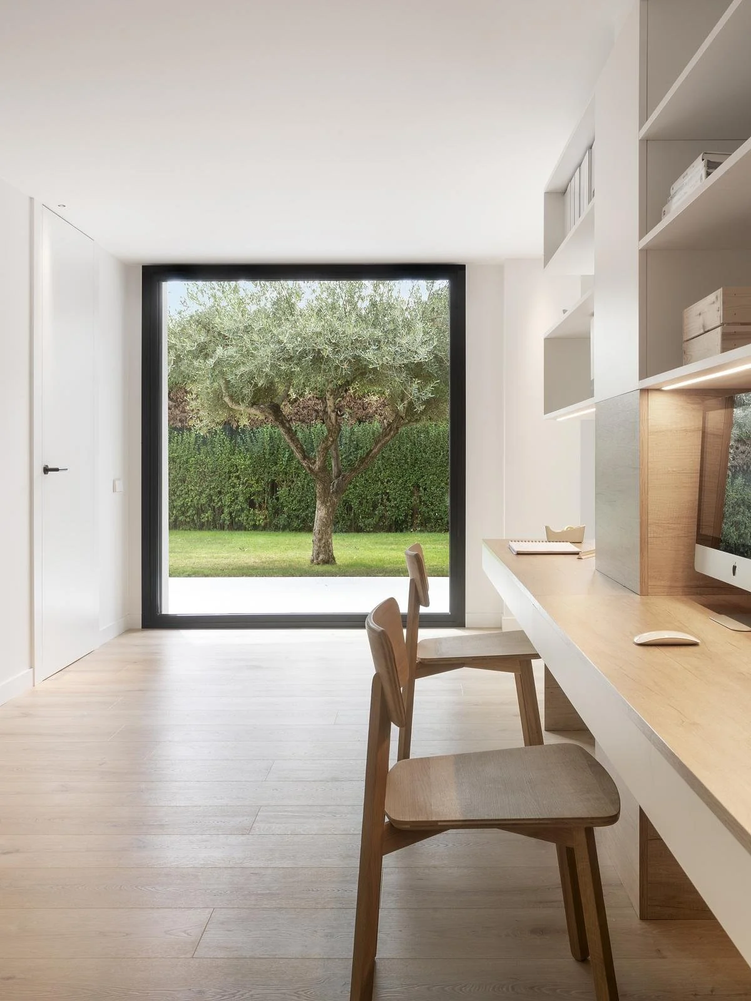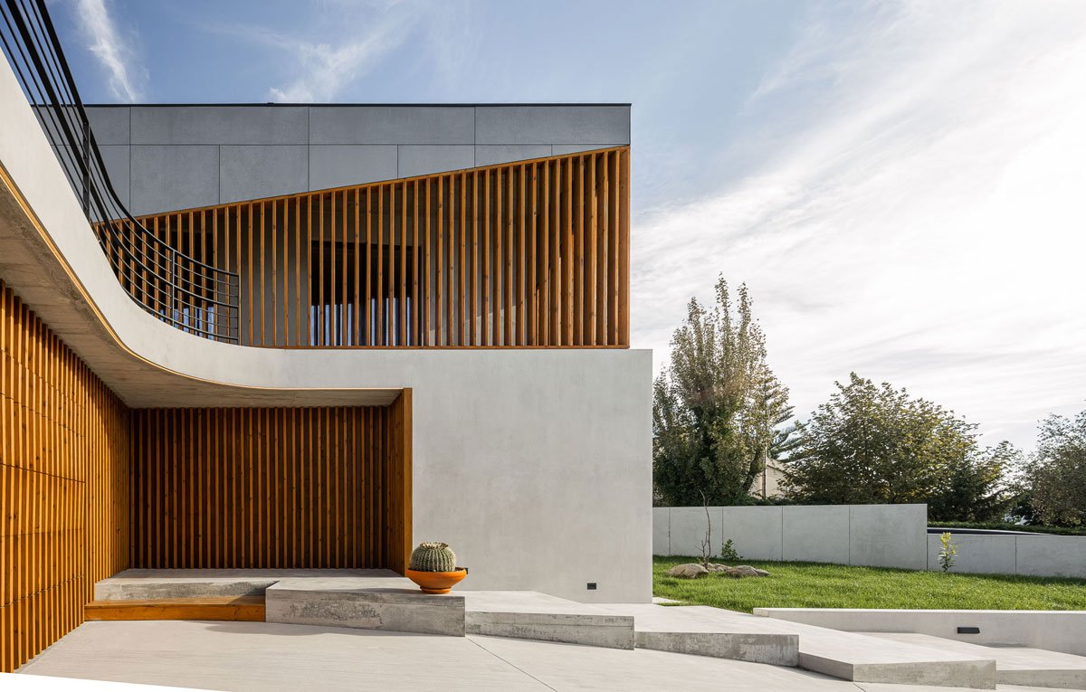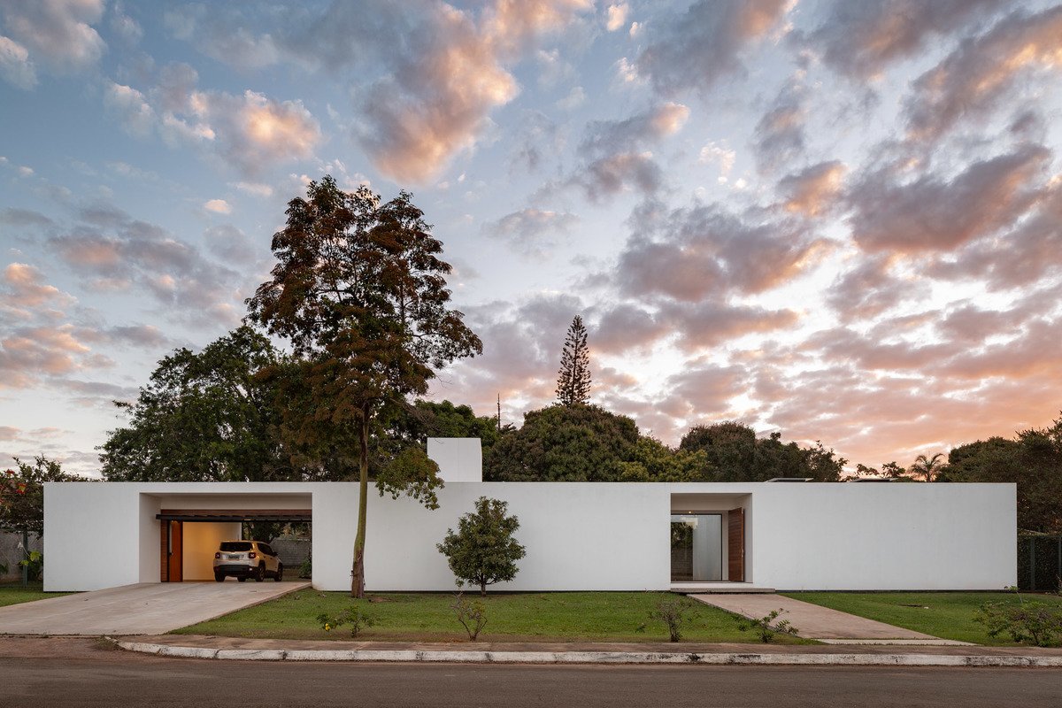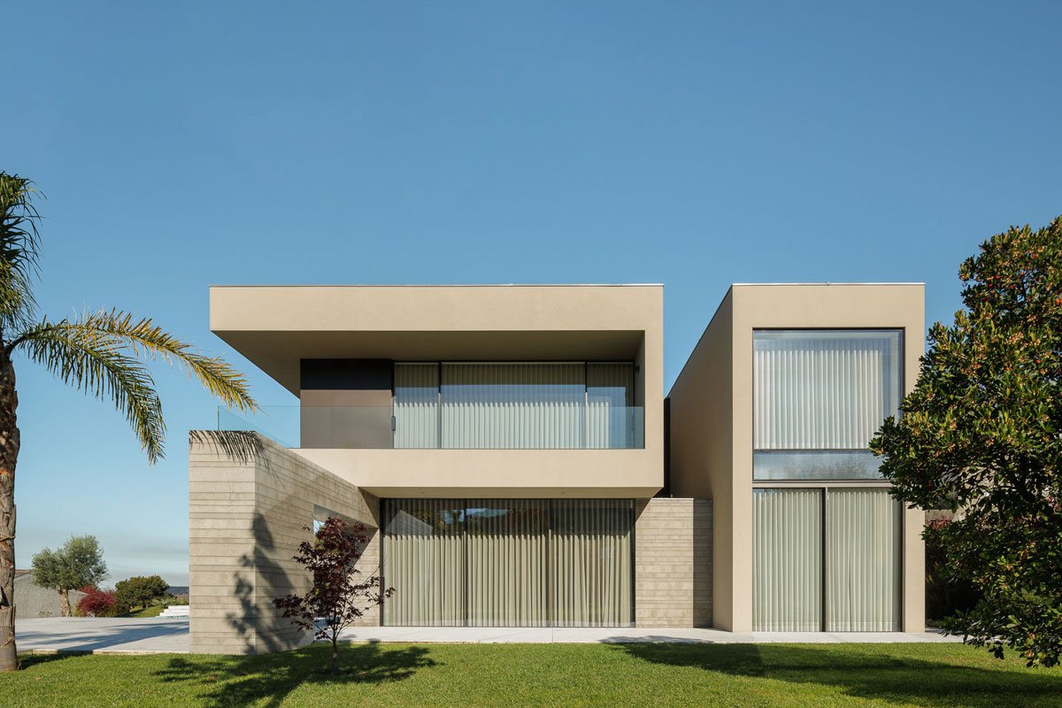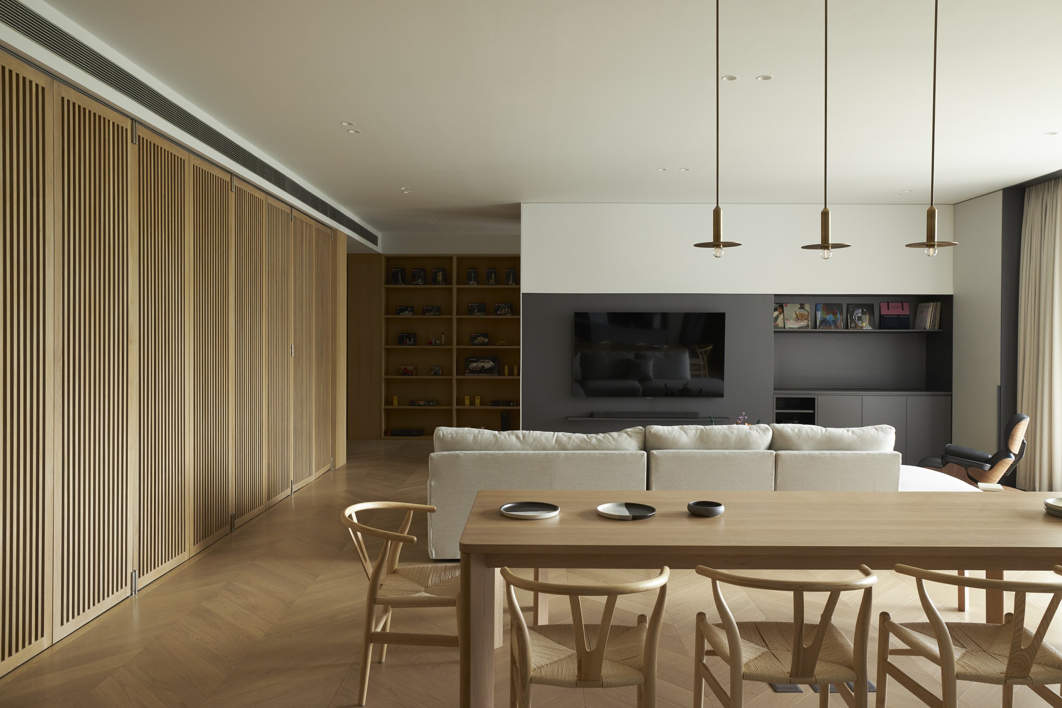AUTUMN IN THE NORTH || This Spain Residence Without Walls or Doors Plays with Distribution as a Connection Strategy
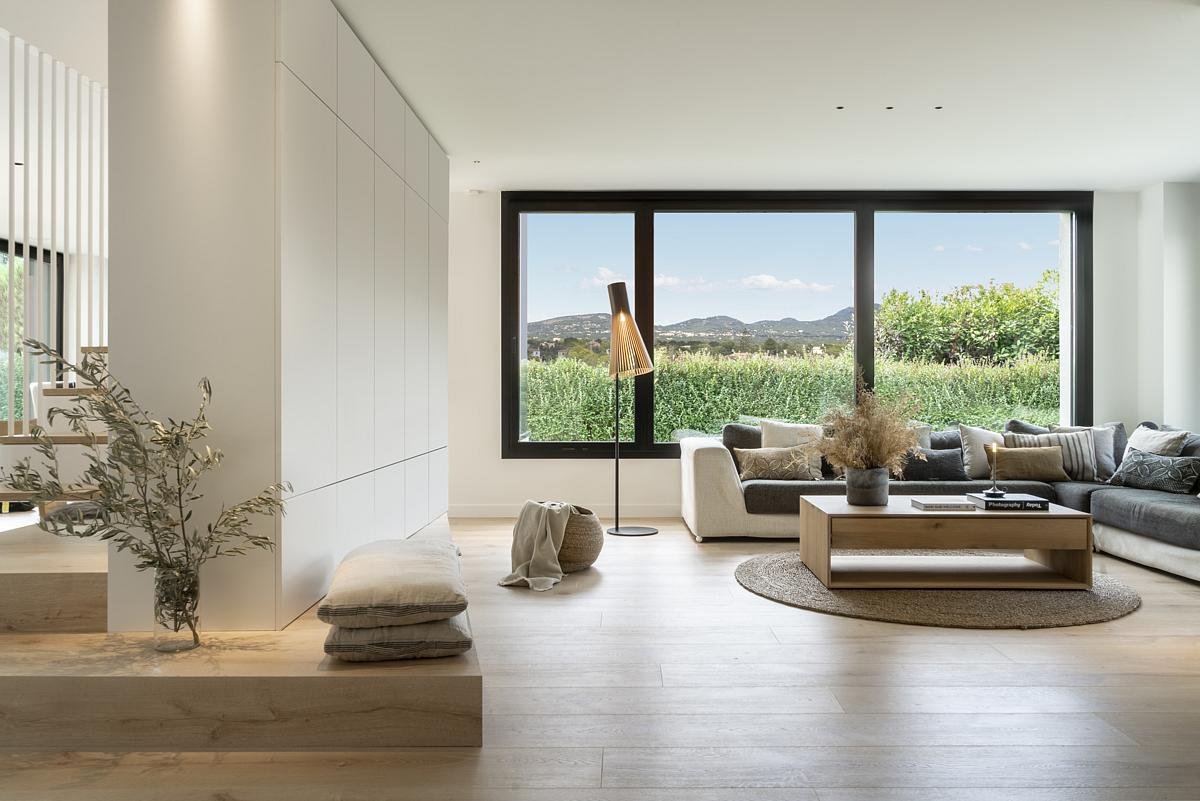
Autumn in the North is a home without walls or doors that plays with distribution as a connection strategy.
We are so used to living by the same patterns and rules that we forget to listen to our instincts. For example, established designs dictate that we use walls to delineate different areas of the home or use colours and unique materials to signal a distinct function for each region. Yet, this residence is so special because it doesn't use any of these design elements. Instead, the fluidity of the space is consistent in material and colour palette, and the layout and furnishings establish the unique settings to create a home.
The ground floor living space is separated by the staircase and storage systems instead of walls.
The central staircase parts the living and dining area.
“Why build walls and closed spaces when what you are looking for is connection?”
A generous skylight spans the length of the kitchen to draw in an abundance of natural light.
Not only is the residence free of walls, but it is also free of doors. The entire residence only has three doors, and even then, it is in the form of a large wooden panel to provide privacy to the ensuite and to consider the changing privacy needs of the children in the household as they grow up.
The ground floor housing the kitchen, living, study, laundry room, and dining area is one expansive space divided by the central staircase and storage systems. The storage systems on one side of the home do double duty as separators, with the study and mobile office spaces nestled on either side of the kitchen. The laundry room is kept clean with pristine white cabinets. Large format windows in every corner of the home frame picturesque views and draw in the eternal autumnal light, giving the living space an ethereal touch.
Large format windows frame picturesque scenes from every angle of the home.
A cozy area for two is set up by the dining area. Crossing over the other side of the stairs is a larger social space for group gatherings.
Although the staircase is located in the center of the home, its open and floating design makes it an interactive space rather than just a functional element. A cozy reading nook is situated beneath the stairs, with cushions and furry throws. In addition, a small storage space is hidden in the steps of the reading nook, likely where we would hide our favourite and current reads.
The reading nook and storage space fuse into the staircase's first step, continuing the space's circular flow up to the second floor. Similar to the open design on the first floor focused on bringing the outside in, the bedrooms also frame striking landscaped views.
Reading nook underneath the floating staircase.
The kids’ bedrooms separated by a sliding door.
Autumn in the North captures the essence of how one should create a household that facilitates engagement and connection between family members. Where those working away in the study could breathe in the mouth-watering flavours of a meal being prepared in the kitchen, and where the children curled up with their favourite book under the stairs could overhear the chatter of the adults socializing in the living room, everyone feels a sense of connection to the lives taking place in the residence.
Relax in the sun surrounded by lush hedges and under the shade of mature trees.
Earthy plants and florals add a sense of warmth to the expansive residence.
PROJECT DETAILS
Project Team: Susanna Cots Interior Design
Project Size: 250 m2
Location: Spain
Completion Date: 2022
Photography: Mauricio Fuertes

