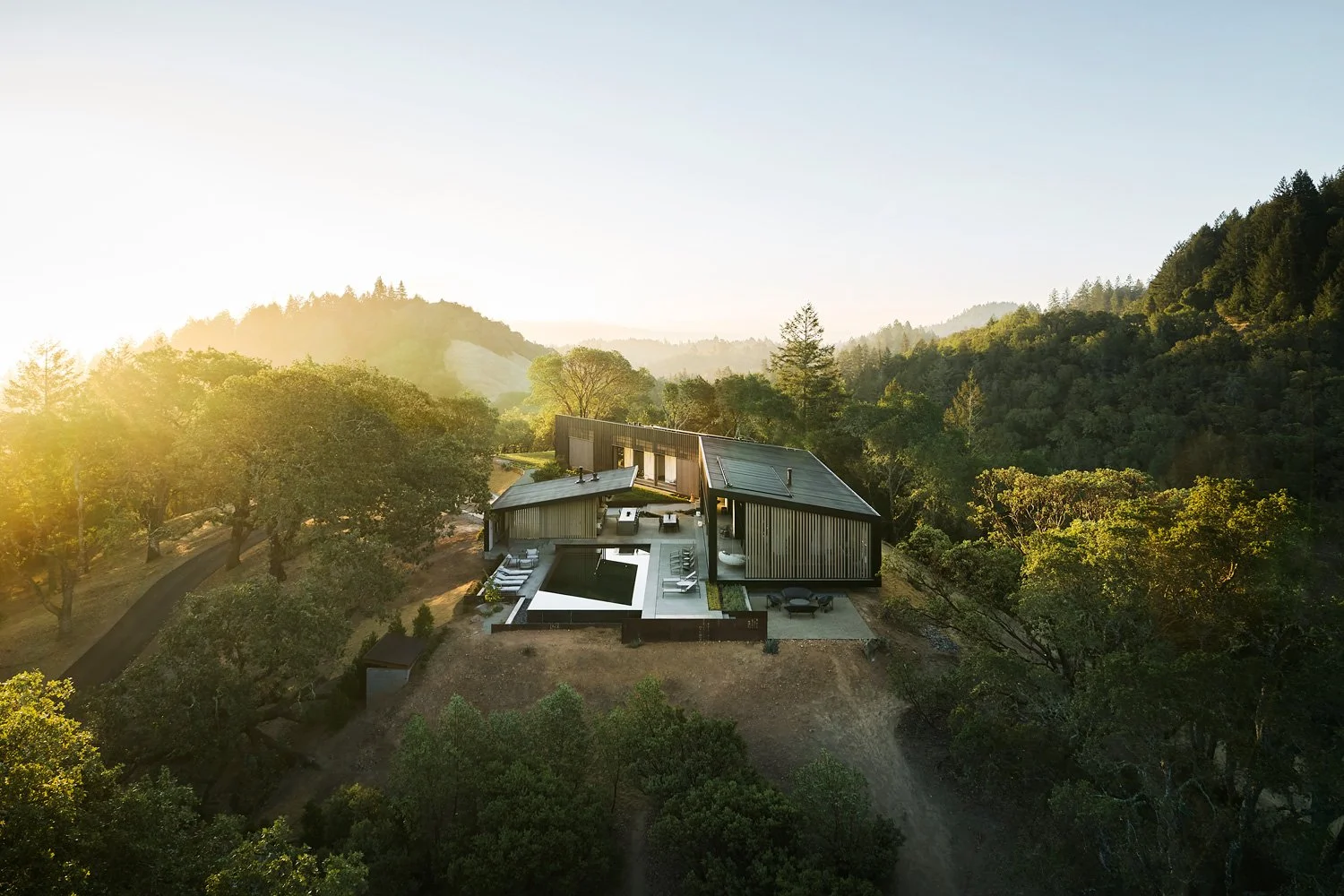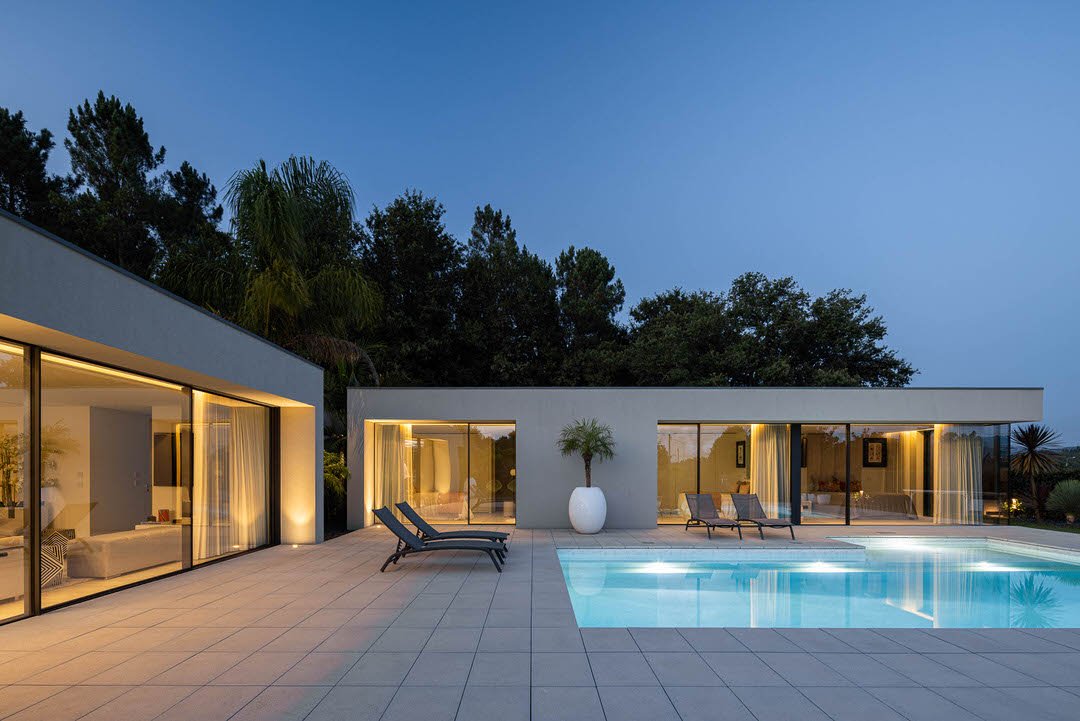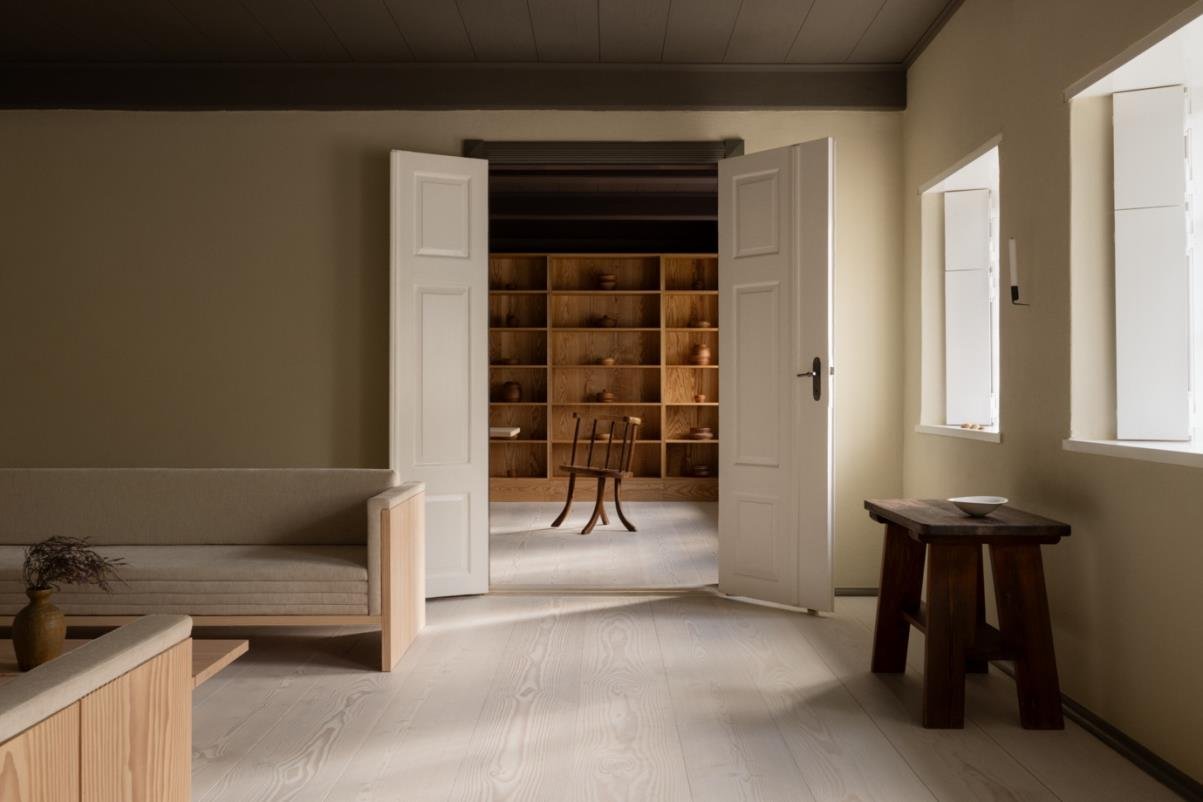FIRE COUNTRY LOOKOUT || A Modern Healdsburg Home Balances Resilience and Reverence

When you stumble upon something meant just for you, you instantly know it's the one.
That’s how the owners of Fire Country Lookout felt when they first arrived at this windswept ridge in Healdsburg, a site so untamed and breathtaking it seemed to echo the rolling hills of his South African childhood.
Designed by Studio VARA, the 3,896-square-foot home captures both the spirit of the land and the legacy of the family who inhabits it. The husband, raised in South Africa, grew up with an appreciation for the wilderness and a father who built homes with his own hands. That connection to the earth shaped the couple’s vision: a home that feels grounded in its setting yet equipped for the future.
Fire Country Lookout glows softly at dusk, its standing-seam cladding reflecting the last light before nightfall.
To fully understand the site, the design team camped across the property at different times of the year, documenting solar and wind patterns and observing the rhythms of local wildlife. This thoughtful approach informed a design that moves with the landscape rather than against it. The house stretches along the ridgeline, opening to the views on all sides. Deep porches blur the boundaries between interior and exterior, while vertical louvres filter sunlight and frame the surrounding forest.
Morning mist drifts through the valley as the porch extends the living space outward, reminding its occupants of their place within a living ecosystem.
Though tranquil in appearance, the home is remarkably self-reliant. It operates entirely off the grid, powered by photovoltaic panels with battery storage, and relies on its own well, septic, and propane systems. Solar energy heats both water and the infinity pool, while its robust structure uses fire-resistant standing-seam cladding and a comprehensive fire protection system. The lessons of resilience are built into every surface and joint, ensuring safety without sacrificing beauty.
Solar-heated water mirrors the sky in the infinity pool, a calm counterpoint to the rugged topography of Healdsburg’s fire country.
The open-plan living area flows seamlessly to the terrace, creating a threshold where the scent of redwood and the warmth of timber converge.
Inside, a warm and modern aesthetic defines the interiors. The great room features pitched ceilings and exposed timber beams that lend a sense of scale and openness, softened by natural materials and layered textures. The kitchen, anchored by a generous island, becomes a gathering space for friends and family, while the living area opens to a terrace overlooking the valley. A breezeway connects to the bedroom wing, offering quiet privacy away from the social heart of the home.
A covered breezeway connects the private wing to the social core of the house, offering quiet separation while maintaining a visual link to the surrounding ridge.
At night, the home appears weightless against the hillside.
Every material, view, and proportion has been chosen to honour its setting. Sunlight filters through wooden slats and across smooth concrete floors, creating a choreography of light that changes throughout the day. By night, the residence glows like a lantern above the valley, reflecting softly on the pool’s surface and mirroring the stars above.
What began as a dream rooted in memory has become a home that embodies both resilience and reverence. Fire Country Lookout stands as a reminder that, at its best, architecture does not dominate the land; it listens to it.
Afternoon sunlight filters through the exterior facade, creating evolving patterns of light and shadow throughout the day.
At one end of the residence, the private bedroom quarters open onto a covered terrace for a breath of fresh air to start the day.
PROJECT DETAILS
Architecture: Chris Roach, Maura Abernethy, Andy Drake, Nick Brown, Luis Tilano
Landscape: Graham Quinn
Interior Design: Maura Abernethy, Zoe Hsu, Jacqueline Lytle, Yennifer Pedraza, Gail Avila
Project team
Studio VARA (architecture)
Studio VARA (interior design)
Studio VARA (landscape)
Tucci Lighting (lighting design)
Strandberg Engineering (structural engineering)
Fairweather and Associates (contractor)
Blue Revolution (pool contractor)
Adobe Associates (civil engineer)
Monterey Energy Group (mechanical engineer)
Audio Visual Engineering (audio visual design)
Photography










