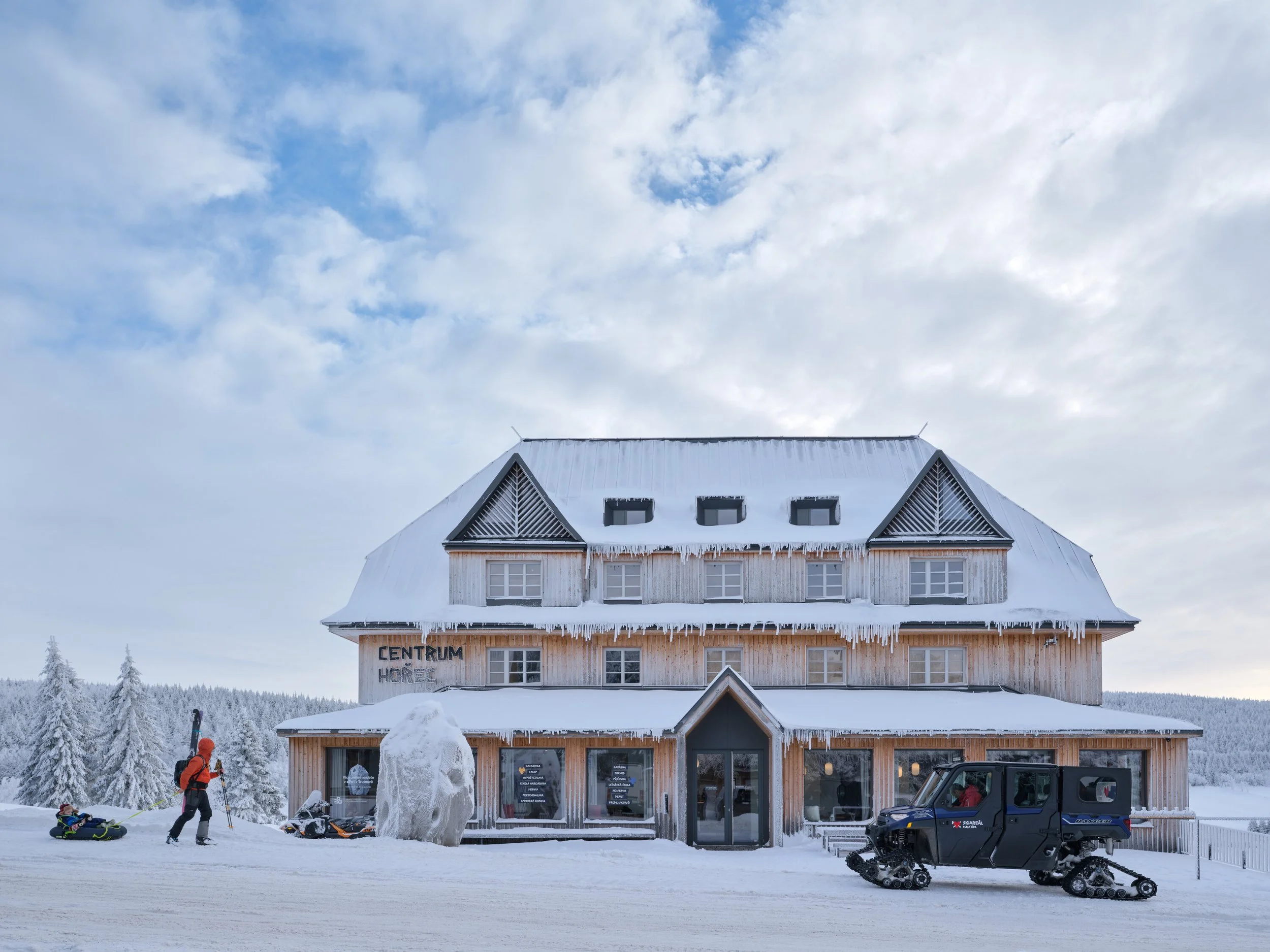HARMONY ON THE HILLSIDE || Where Contemporary Craft Meets the Spirit of the Mountains

Once the temperature dips and the skies turn gray with a drizzle of autumn rain, we’re drawn to cozy cabins and mountain chalets.
The Horní Malá Úpa Mountain Chalet, designed by OK PLAN ARCHITECTS, balances the rugged charm of Krkonoše’s traditional timber lodges with contemporary craftsmanship, creating a retreat that feels both rooted and renewed.
Set along the slope of Horní Malá Úpa, the chalet’s charred larch façade and steep roofline echo the natural rhythm of the Krkonoše Mountains.
Set along the contour of a steep slope in the Krkonoše National Park, the chalet captures sweeping views of Sněžka, the highest peak in the Czech Republic, and the valley of the Úpa River below. The architects designed the structure to follow the rhythm of the landscape, with its steep gabled roof echoing the silhouette of neighbouring peaks and its charred larch façade grounding it within the forested terrain. The house doesn’t compete with its surroundings; it belongs to them.
Inside, the atmosphere is one of quiet confidence and comfort. The central living area is arranged around a large panoramic window that frames the mountain horizon like a living painting. From sunrise mist to twilight snow, the landscape becomes part of daily life. Natural light filters through oak-lined interiors, softening the minimalist geometry of the space and bringing out the tactile warmth of each surface.
A striking stone island anchors the open kitchen, its raw texture contrasting the refined oak cabinetry and soft mountain light.
The panoramic window frames ever-changing views of the Úpa valley, turning the landscape into a living artwork within the space.
The design invites a slow rhythm of living. The kitchen, anchored by a monolithic stone island, carries the raw texture of the surrounding cliffs into the home’s heart. In the living room, a neutral palette of wood, wool, and linen creates a space that feels both refined and elemental. A built-in reading nook overlooks the valley, offering an intimate spot to pause and watch the changing light across the hills. Every detail, from the handcrafted furniture to the polished iron fixtures, speaks of authenticity and longevity.
Upstairs, the private rooms retain the same ethos of simplicity and craft. The bedrooms are framed by natural materials and subtle accents that echo the textures of the forest outside. The small wellness zone, complete with a sauna and outdoor terrace, provides moments of restoration in the crisp mountain air.
Natural stone and warm wood textures create a serene wellness space, blending craftsmanship with quiet luxury.
As evening falls, the chalet glows with a gentle warmth, reflecting the intimacy and calm of its interiors.
Despite the chalet’s handcrafted character, it meets the highest standards of sustainable design. A geothermal heat pump provides efficient warmth through the winter, while photovoltaic panels discreetly integrated on the roof power the home year-round. Local materials and artisans played a central role in the project, reinforcing the studio’s commitment to contextual design and regional integrity.
For architect Luděk Rýzner and the OK PLAN team, the Horní Malá Úpa Mountain Chalet continues their exploration of architecture that listens as much as it speaks. It is a structure that honours the past while quietly evolving it for the present. The result is not a statement of luxury, but of belonging: a mountain home that finds harmony on the hillside.
Evening light spills through the charred larch façade, revealing the warm oak interior within. The soft glow from the kitchen and living area creates a quiet contrast to the misty mountain air outside.
PROJECT DETAILS
Studio: OK PLAN ARCHITECTS | Instagram
Author: Luděk Rýzner
Studio address: Na Závodí 631, 396 01 Humpolec, Czech Republic
Co-author: Jiří Vincenc
Design team: Barbora Jahodová, interior project
Project location: Horní Malá Úpa
Project country: Czech Republic
Project year: 2021
Completion year: 2023
Built-up area: 165 m²
Gross floor area: 254 m²
Usable floor area: 238 m²
Plot size: 3570 m²
Photographer: Anna Pleslová
Collaborators and suppliers
Structural solution: Josef Machek
Statics: Milan Vaněček
Landscape architect: Petra Loffelmannová
General contractor: 3K stavby, www.3kstavby.cz
Interior: Čadas interier, www.cadas.cz
Floors: Princ Parket, www.princparket.cz
Landscaping: Gras, www.gras.cz
Stone elements: Kámen Engineering, www.kamenengineering.cz





