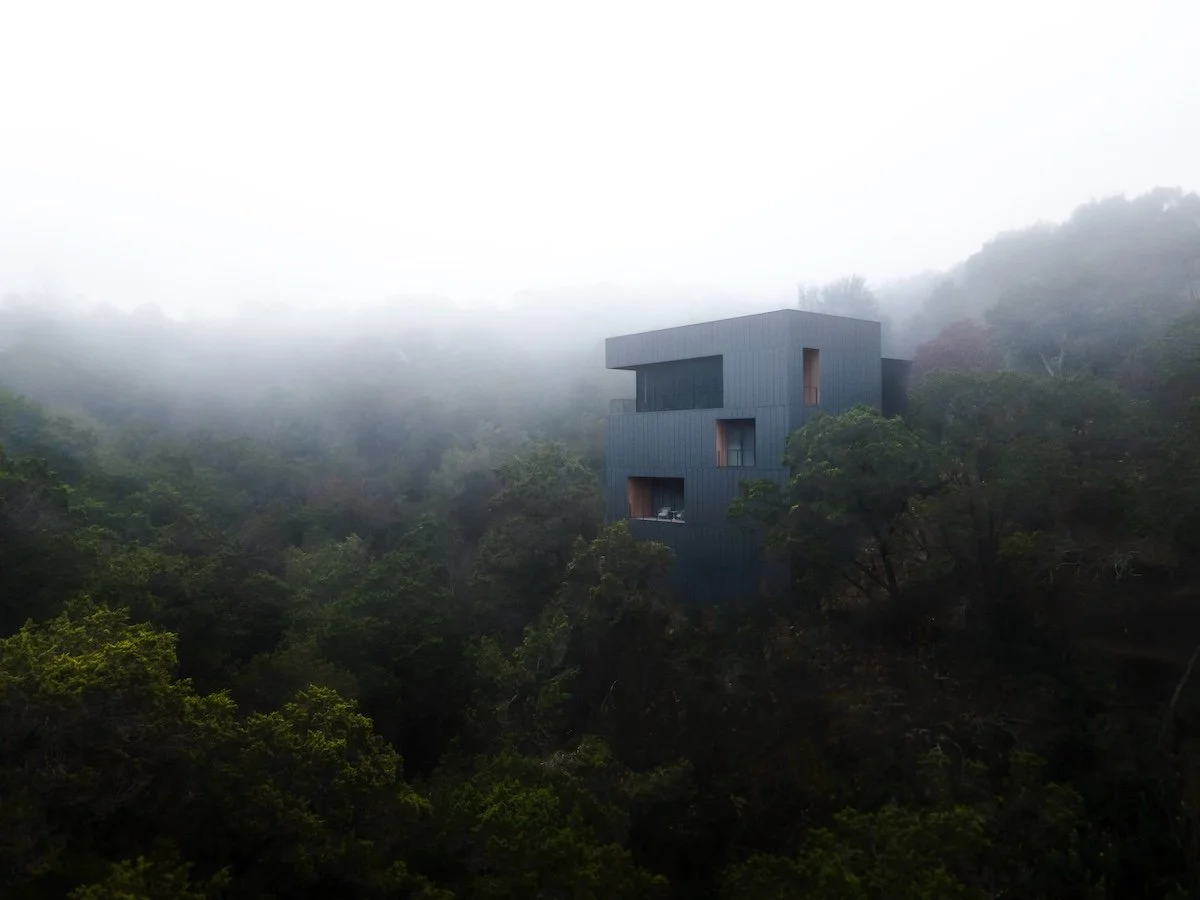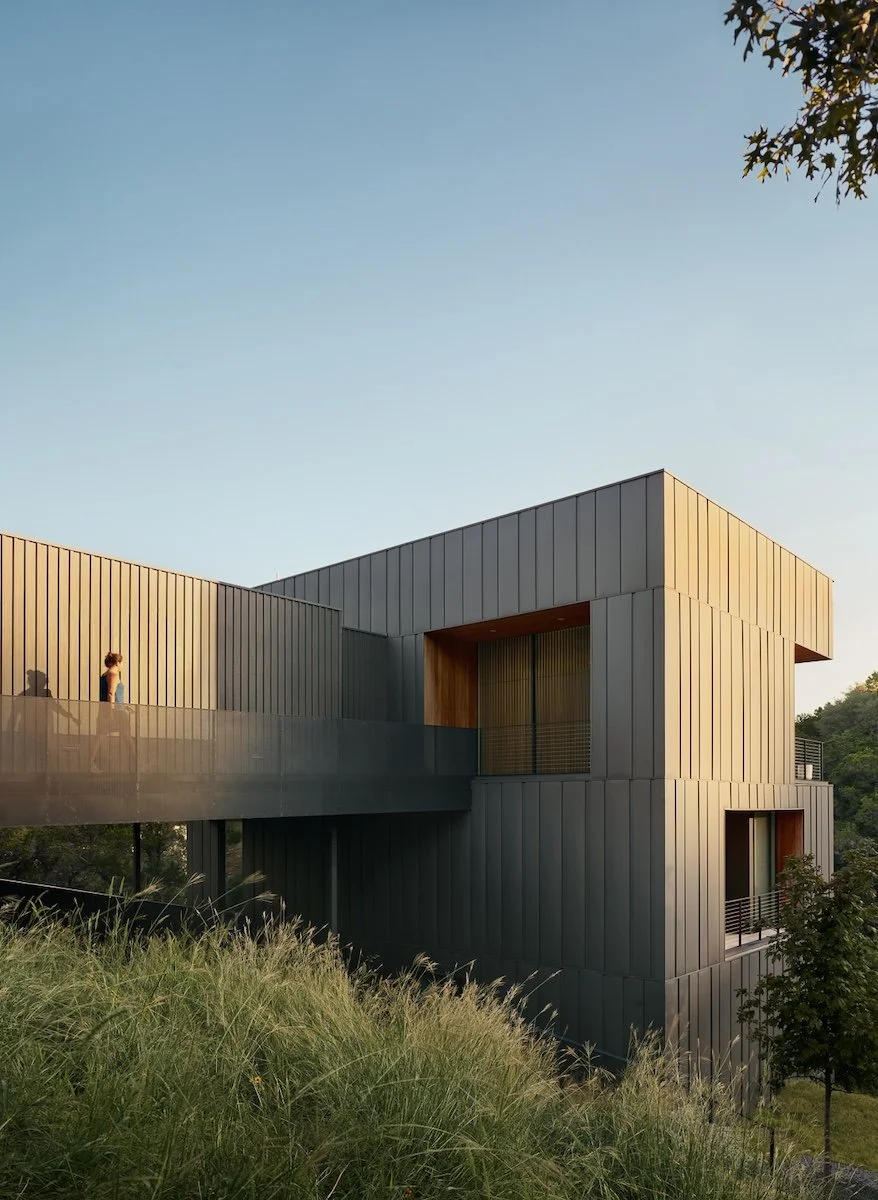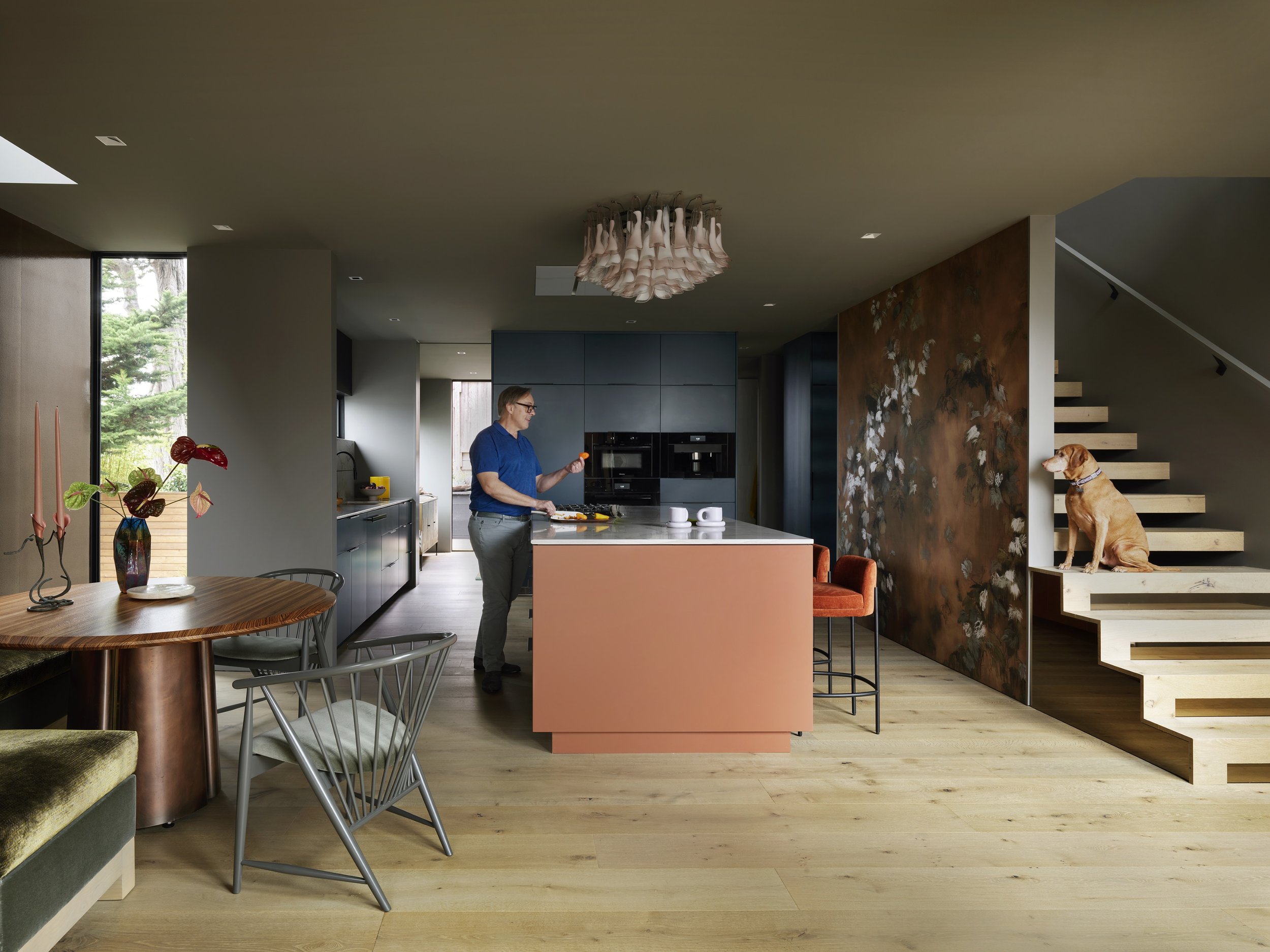FALCON LEDGE RESIDENCE || A Vertical Sanctuary That Redefines Suburban Living

Most suburban homes spread outward to claim space; this one rises toward the sky.
Perched above a wooded ravine in Austin, Texas, the Falcon Ledge Residence by Alterstudio Architecture redefines what it means to live among the trees. Conceived for a young couple at the start of family life, the home offers both intimacy and immersion, inviting the outdoors in while maintaining privacy through intelligent orientation and form.
Rising above Austin’s treetops, the Falcon Ledge Residence turns a steep ravine into an elevated retreat immersed in nature.
The site was long considered unbuildable, a steep drop from the street that deterred development for decades. Yet where others saw limitations, the design team saw opportunity. The process began by constructing a platform at street level that doubled as both a staging ground and an eventual garage. From there, a tall, slender structure emerged, connecting the platform to the landscape below. The house is organized “upside down,” with communal spaces on the top floor and bedrooms beneath, ensuring the main living areas capture panoramic views above the tree canopy.
This vertical arrangement allows residents to experience the terrain from multiple perspectives: under, inside, and above the dense foliage. Each level offers a distinct relationship to the site, from shaded privacy on the lower floor to open vistas and sunlight on the upper level. The result is a home that feels simultaneously grounded and elevated, blending the practicality of suburban life with the serenity of forest living.
Exterior panel clad in black steel presents a cool facade contrasted against the warm and open materials and colours within.
Clad in vertical steel panels, the exterior material was chosen not only for its resilience but also for its ability to age gracefully under Texas’s shifting climate. Deep recesses punctuate the taut façade, creating framed views that turn light and shadow into architectural features. The building’s compact form and energy-efficient envelope demonstrate how thoughtful design can achieve environmental performance without excess.
Inside, a palette of oak, stone, and matte black surfaces brings warmth and restraint. The interiors unfold with a rhythmic clarity, where moments of enclosure give way to expanses of light. Windows promote cross-ventilation, while carefully positioned openings filter daylight throughout the day, shifting the tone of each space from cool morning brightness to a golden dusk glow. Every decision reflects an attention to atmosphere, where architecture serves not as a backdrop but as a participant in daily living.
Light and shadow animate the oak-lined living space, where large windows frame the surrounding canopy.
A refined mix of black and natural wood tones creates a serene setting for gatherings.
The project’s innovation lies as much in its method as its appearance. Built with standard construction techniques and local materials, Falcon Ledge demonstrates that complexity can be achieved through precision rather than extravagance. Alterstudio’s approach transforms an ordinary suburban plot into a vertical sanctuary that feels deeply personal and profoundly connected to nature.
In a city known for its creative spirit and rapid growth, Falcon Ledge offers a model for sustainable and site-responsive living. It is a reminder that within the overlooked corners of suburbia, there remains room for architecture that inspires reflection, intimacy, and delight.
A sculptural freestanding tub and dark plaster walls evoke a sense of intimacy.
PROJECT DETAILS
Alterstudio design team
Kevin Alter
Ernesto Cragnolino
Tim Whitehill
Haifa Hammami, Director of Interiors)
Matt Slusarek, Project Architect
Elizabeth Sydnor, Project Architect
Project Team
Architecture and Interior Design: Alterstudio Architecture
Contractor: Matt Sitra Custom Homes
Landscape: Aleman Design Build
Structural Engineer: MJ Structures
Mechanical Engineer: Positive Energy
Geotechnical Engineer: Capital Geotechnical Services PLLC
Photography







