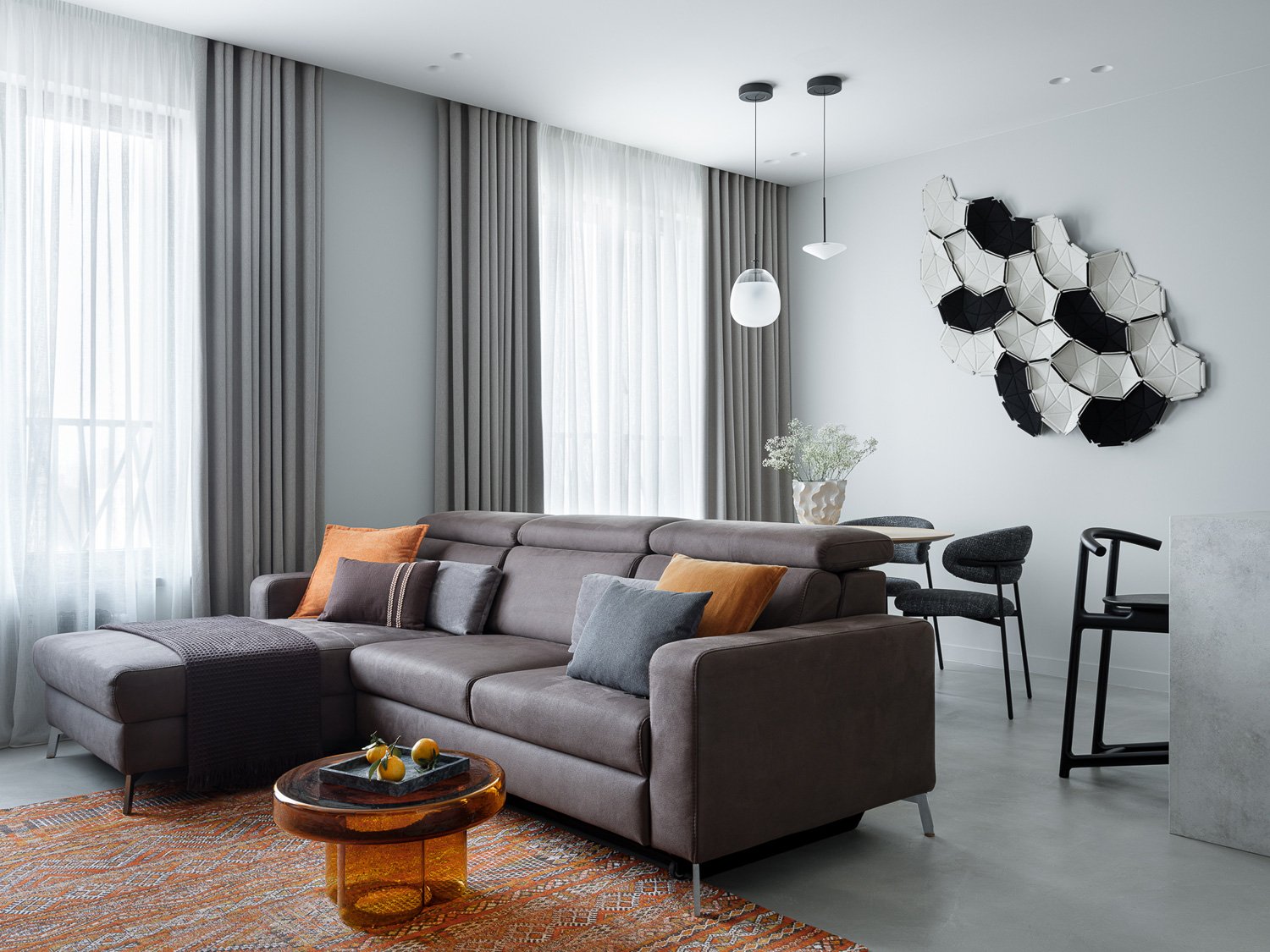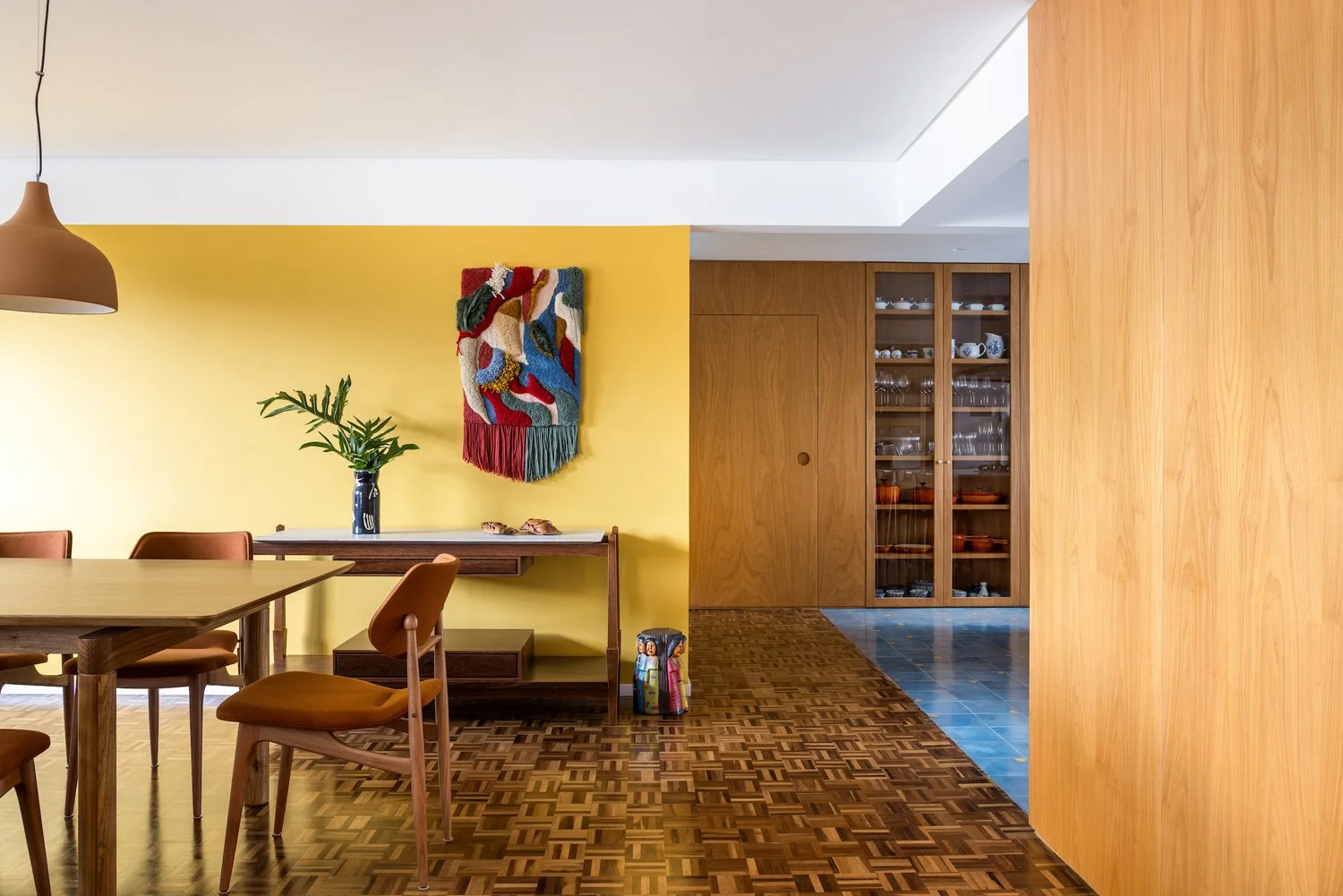LIVING LARGE IN SMALL SPACES || Inside a Thoughtful Redesign of a 50 m² Apartment in São Paulo

Small spaces can be surprisingly revealing.
They expose what truly matters and how much thought is hidden behind every square metre. At the SBC Apartment in São Paulo, Studio Papaya turns a compact 50 m² duplex into a study of balance, where colour, light, and material quietly collaborate to expand both space and mood.
From the moment you step inside, a deep green sets the tone; a hue often associated with calm and renewal. It coats the granilite floor and guides movement from the entrance toward the staircase, where light filters through a perforated ceiling. This architectural rhythm is found in every gesture, revealing a home that feels more like a living system than a static layout.
A deep green palette defines the entryway, with granilite flooring and perforated panels guiding movement through the duplex.
Stainless-steel shelves and plywood-edged cabinetry blend practicality with an industrial grace.
The living area unfolds as the former balcony merges with the interior, creating a single open space that adapts to its occupants’ routines. A custom-designed table anchors the room. With a wood and stainless-steel module that slides out for cooking or entertaining, it transforms from a workstation into a dining hub. The kitchen, pared back in white fronts with exposed plywood edges, borrows the visual language of a workshop: efficient, honest, and beautifully direct.
Material hierarchy brings subtle order to the home. Each surface carries its own meaning: white granilite signals the kitchen zone, natural wood defines social areas, and green marks transitions. By differentiating zones through tone and texture instead of walls, Studio Papaya achieves spatial clarity without confinement. The continuity of flooring and integrated carpentry enhances this sense of flow, connecting rooms both visually and emotionally.
The custom table slides to expand its function, while warm wood tones and cement flooring visually separate dining and living zones.
Every piece of furniture contributes to the story of flexibility. A metal-framed sofa with burgundy futons introduces warmth and mobility, while rolling trunks double as storage and seating. The double-height window draws in tree canopies from outside, turning the façade into a live canvas of changing light. Even the smallest architectural gestures, such as stainless-steel shelving and track lighting, echo the theme of function meeting feeling.
Ascending to the mezzanine, the mood shifts to one of intimacy. Amendoim wood flooring and terracotta accents create a cocoon-like atmosphere for reading or film nights. A slatted partition offers privacy without interrupting daylight, while tension-rod shelving displays plants and books like fragments of a personal diary. The bedroom, in turn, celebrates quiet minimalism: a freijó headboard and floating wardrobe free the floor, making room for calm reflection.
Terracotta walls and amendoim wood floors establish a cozy retreat for reading and relaxation.
A floating wardrobe and freijó headboard maximize openness while preserving simplicity.
The precision is what makes this apartment stand out. Each junction, shelf, and hinge has been considered for how it will serve daily life. Studio Papaya’s approach treats carpentry as architecture and movement as design language. By orchestrating material, light, and proportion, the team has crafted a home that evolves with its residents, proving that small spaces can live large when designed with empathy and intention.
PROJECT DETAILS
Architecture and Interior Design: Studio Papaya
Team: Delia Sloneanu, Samuel Garcia, Beatriz Justo and Eduarda Savian
Execution and management: Maio Arquitetura and Studio Papaya
Carpentry and metalwork: Traccia Mobili
Furniture: Labmobili
Photography: Arthur Duarte







