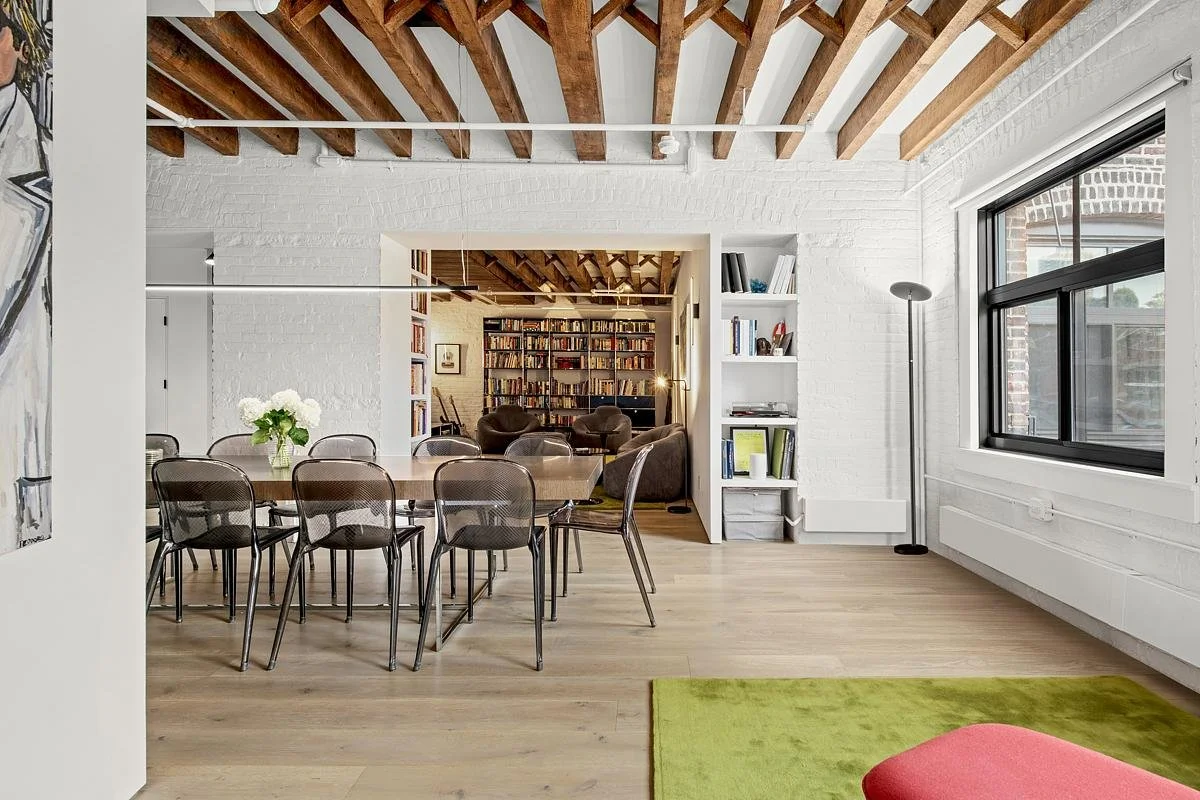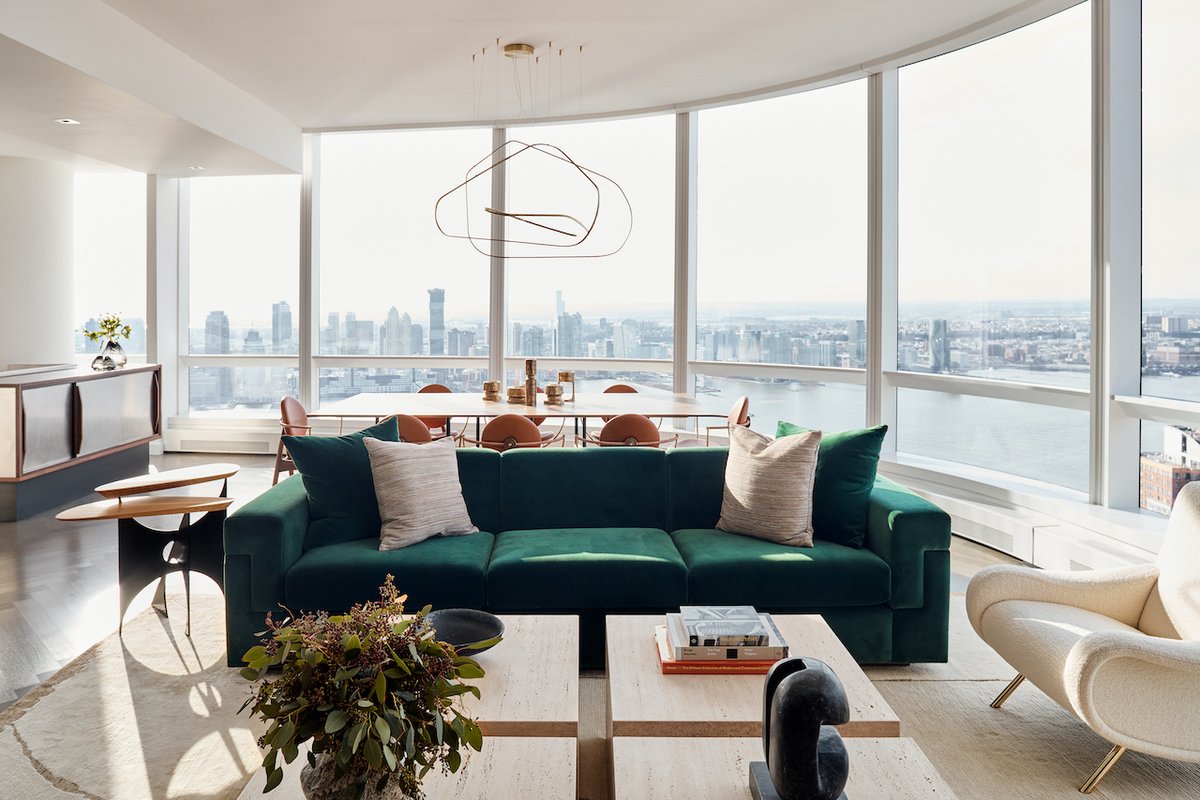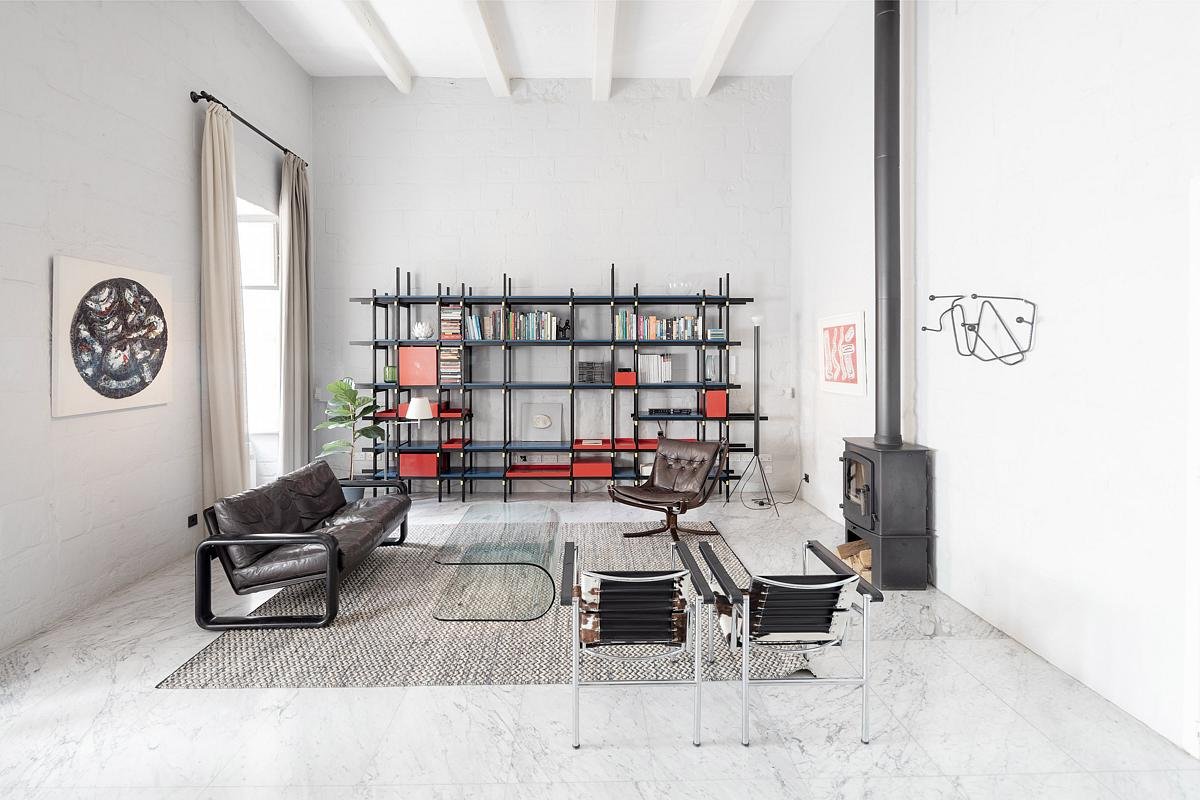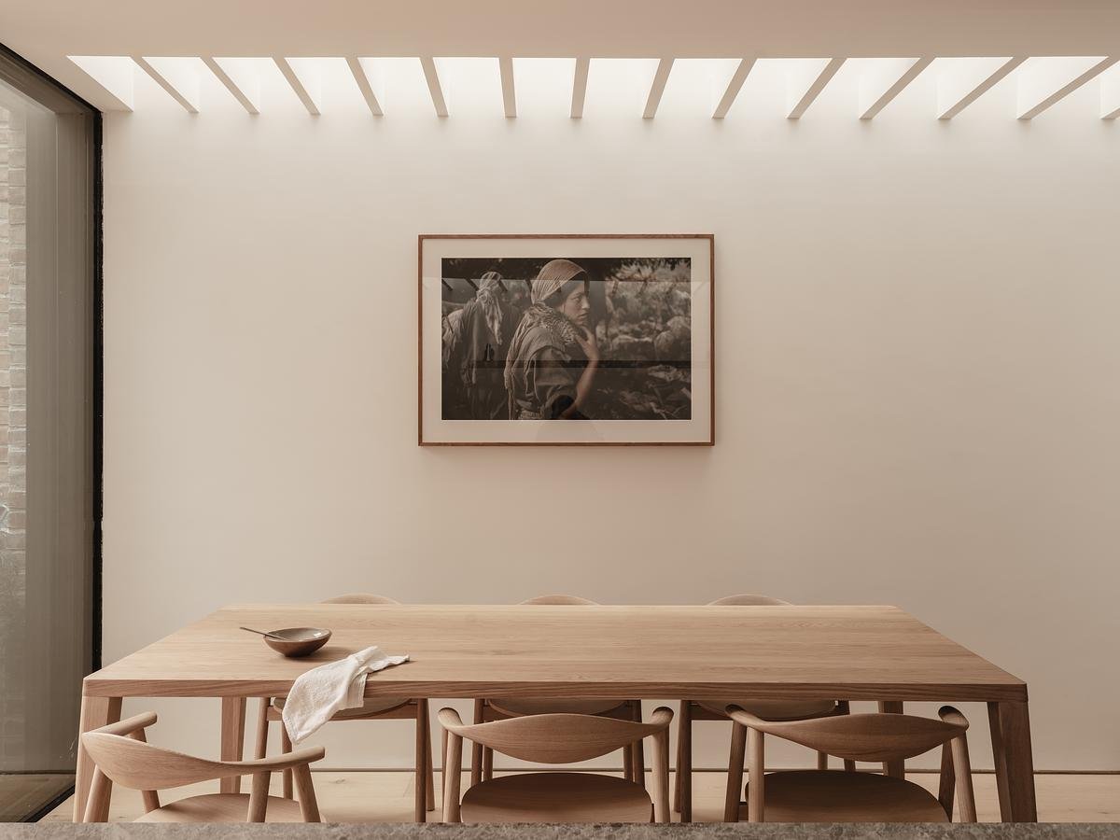HERITAGE REDEFINED || A 1920 Tribeca Warehouse Transformed into a Modern Urban Sanctuary

Some buildings carry their past quietly, but this Tribeca loft wears its history with pride.
Once part of a 1920 warehouse, its brick façade and timber bones now frame a contemporary retreat that reflects both New York’s industrial legacy and its ever-evolving creative spirit.
The loft occupies the top floor of a 1920 warehouse in Tribeca, where red brick arches and industrial detailing preserve the district’s historic charm.
Inside, the architect approached the renovation with restraint and respect, preserving the essence of the original structure while redefining its rhythm for modern life. The 1,900-square-foot residence unfolds as a sequence of luminous, tactile spaces where old and new coexist in deliberate harmony. Thick brick walls, painted crisp white, echo the building’s origins while amplifying natural light that filters through the black-framed windows. Overhead, the exposed wooden beams soften the geometry of the ceiling, introducing a sense of warmth that counterbalances the loft’s urban setting.
Exposed wooden beams and white-painted brick walls define the open-plan living space.
Deep blue cabinetry and marble countertops lend a refined contrast to the rustic textures of timber and brick.
The open-plan living area forms the heart of the home, where conversation, creativity, and comfort flow seamlessly together. A long oak dining table anchors the space, while vibrant blue cabinetry in the adjoining kitchen adds a sophisticated punch of colour. Marble countertops and stainless-steel appliances bridge industrial utility with modern elegance, creating a workspace that feels equally refined and functional.
Throughout the home, contrast becomes a quiet design language. The rawness of timber and brick meets the smooth polish of marble and lacquer, while neutral tones balance with bold gestures of colour. In more intimate rooms, such as the powder room and bedrooms, saturation takes over entirely. The walls, ceilings, and trim are all painted in unified hues, emerald green in one, soft taupe in another, enveloping each space in an atmosphere of character and intimacy.
The lounge’s built-in bookshelves, plush seating, and moss-green rug create a cozy retreat infused with artistic personality.
A bold green palette transforms the compact space into a statement of colour and cohesion.
Bookshelves line the lounge, filled to the brim and anchored by soft gray seating on a moss-coloured rug, creating a corner that feels equal parts library, music room, and living space. The collection of guitars and a piano hints at a family life that values creativity as much as comfort. The interplay of textures—plush velvet, rough brick, and smooth metal—gives the loft a layered richness that feels both lived-in and curated.
Painted brick walls and warm lighting maintain the loft’s industrial heritage, while calming taupe walls and furnishings invite one to unwind and rest.
The renovation exemplifies what the best of Tribeca loft design achieves: an effortless dialogue between authenticity and adaptation. This home doesn’t erase its industrial past; it reinterprets it. The beams, once purely structural, now define the visual rhythm of the space. The bricks, once utilitarian, become part of a textured backdrop for art and conversation. Every choice, from the oak floors to the lighting, serves to highlight the building’s original character while ensuring it meets the demands of modern New York loft renovation living.
Ultimately, the loft’s true success lies in how it feels, grounded in history yet undeniably present. It is a home where the past lingers just enough to remind you that modernity can be most beautiful when it honours what came before.
PROJECT DETAILS
Project size: 1738 ft2
Completion date: 2020
Architect: Christopher Jeffrey Architects
Photographer: Celeste Godoy Photography





