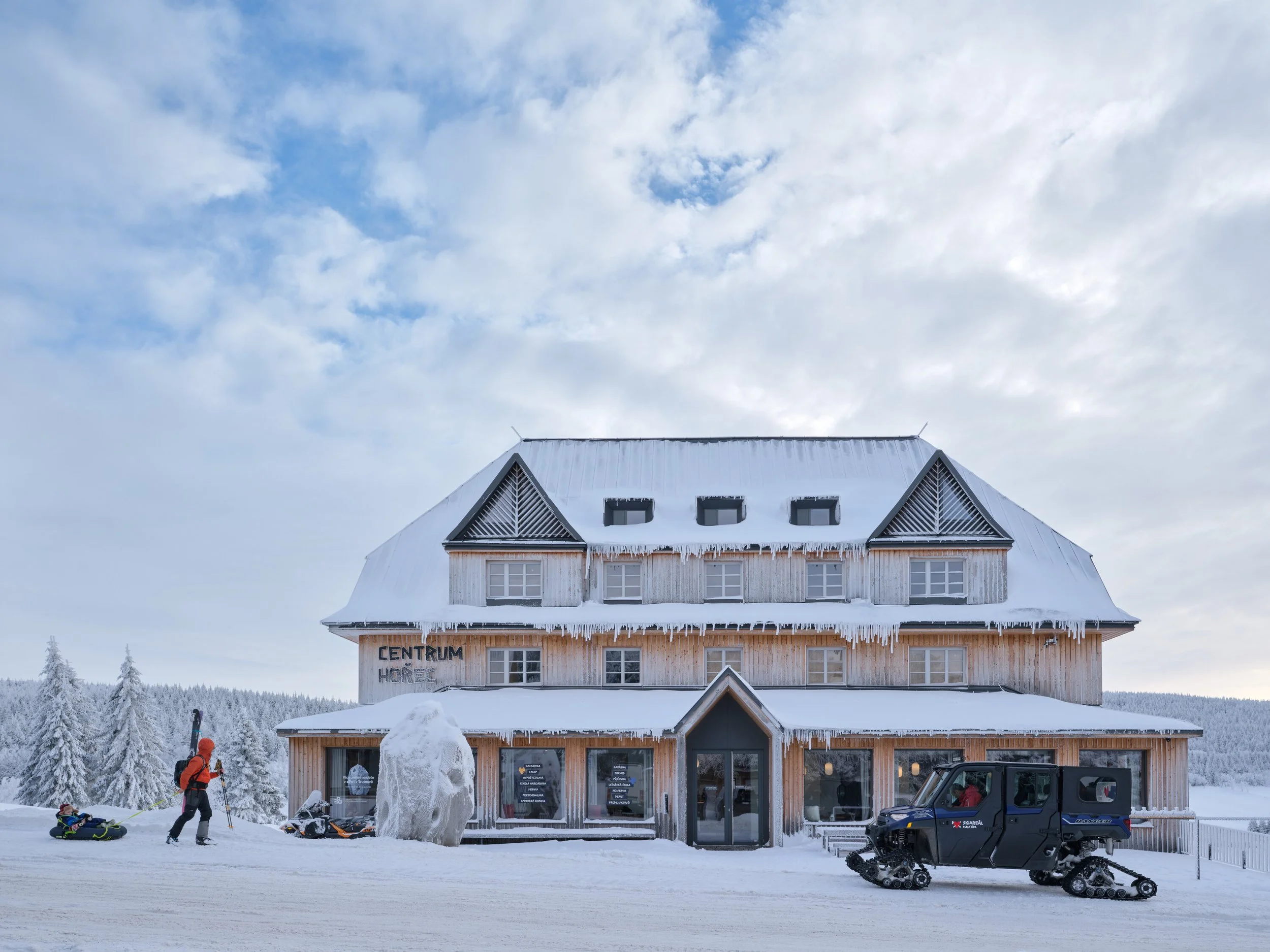THE CIVIC ACT OF ARCHITECTURE || How a Forest Bathhouse Was Rebuilt by Volunteers and Visionaries

When public funds fall short, who builds for the public?
In Liberec, Czech Republic, the answer came not from the city hall, but from a community armed with drills, dreams, and deep local memory.
At the edge of an icy forest pool known as Lesní koupaliště, a snow-white building now stands—linear, light, and improbably born. Designed and partially constructed by the Liberec-based firm Mjölk architekti, the Forest Pool bathhouse is a rare example of civic architecture emerging not from state ambition, but from grassroots resolve.
A lace of white arches at the forest’s edge. Mjölk architekti’s new bathhouse in Liberec brings structure back to a beloved swimming hole.
Years ago, the site had been forgotten. The original facilities, once beloved, were destroyed by fire in 2010. What remained was a concrete slab slowly surrendering to nature. But the place still pulsed with memory. Locals swam there during the spring melt, sharing stories of wartime drills and summer games. It wasn’t just a pool, it was a collective inheritance.
In 2020, Mjölk architekti signed a lease on the land and began what could only be called an act of architectural stewardship. With no initial funding, they turned to tools, community, and their own labour. Makeshift furniture was built for a refreshment stand. A “beer–soda” sign with a heart became the emblem of what was to come. They secured funding piece by piece through participatory budgeting, private donations, and eventually, city support.
The design prioritizes simplicity and civic accessibility, combining timber, CLT, and lightweight steel.
Community-built furniture and phased construction reflect the project’s grassroots DNA.
But the real architecture was in the method. The new facility was designed not as a monument, but as something buildable, adaptable, and honest. A timber frame structure, elevated across two levels, houses showers, changing rooms, a sauna, a bistro, lockers, and public toilets. Its roof, a simple steel parasol, shelters guests from rain or sun. Prefabricated panels and smart phasing kept costs and complexity low.
“It’s not about grand gestures,” the architects note. “It’s about what you can do when you care about a place.”
The sauna glows softly behind glass—open year-round for forest-bathing purists.
This care runs deep. Volunteers, many of whom are locals, helped clean up debris after the floods, assembled structures, and even organized annual events, such as the ceremonial first jump of the season, officiated by the mayor. One story recounts Pavel, a longtime supporter, racing through a thunderstorm to manually redirect stormwater away from the pool’s intake grates. His knees, like a local weather oracle, knew it was time.
Now, under the canopy of century-old spruces, the Forest Pool welcomes its first official season with full facilities. The crisp white arches echo both modern restraint and the romantic nostalgia of spa architecture. Their shadows stretch long in the evening light, punctuated by strings of festoon bulbs and the clink of bottles from the open-air bistro.
This building is a quiet rebellion against the erosion of public space. At a time when civic trust feels fragile and infrastructure often bends to profit, the Forest Pool is a reminder that architecture, when shaped by love rather than luxury, can still hold us together.
An aerial view shows the Forest Pool as a clearing of light in Liberec’s wooded fringe.
PROJECT DETAILS
Studio: Mjölk architekti, Marie Vondráková | Website | Instagram
Studio address: Pražská 376/36a, 460 01 Liberec, Czech Republic
Project location: U Koupaliště 29, Liberec
Project country: Czech Republic
Completion year: 2025
Built-up area: 320 m²
Client: The City of Liberec, Městské lesy Liberec
Photographer: BoysPlayNice
Collaborators and suppliers
Main project engineer: Mjölking, www.mjolking.cz
Project coordination by the city: Jiří Janďourek [město Liberec], Jiří Bliml [Městské lesy Liberec]
General contractor: 1ku1, www.1ku1.cz
Construction supervision: Milan Šulc [REAL engineering], www.realengineering.cz
Lighting supplier: Booba, www.booba.cz
Steel structures: Houška OK, www.houskaok.cz
Windows and doors: Marma Liberec, www.marma.cz
Heating: Topeni plus, www.topeniplus.cz





