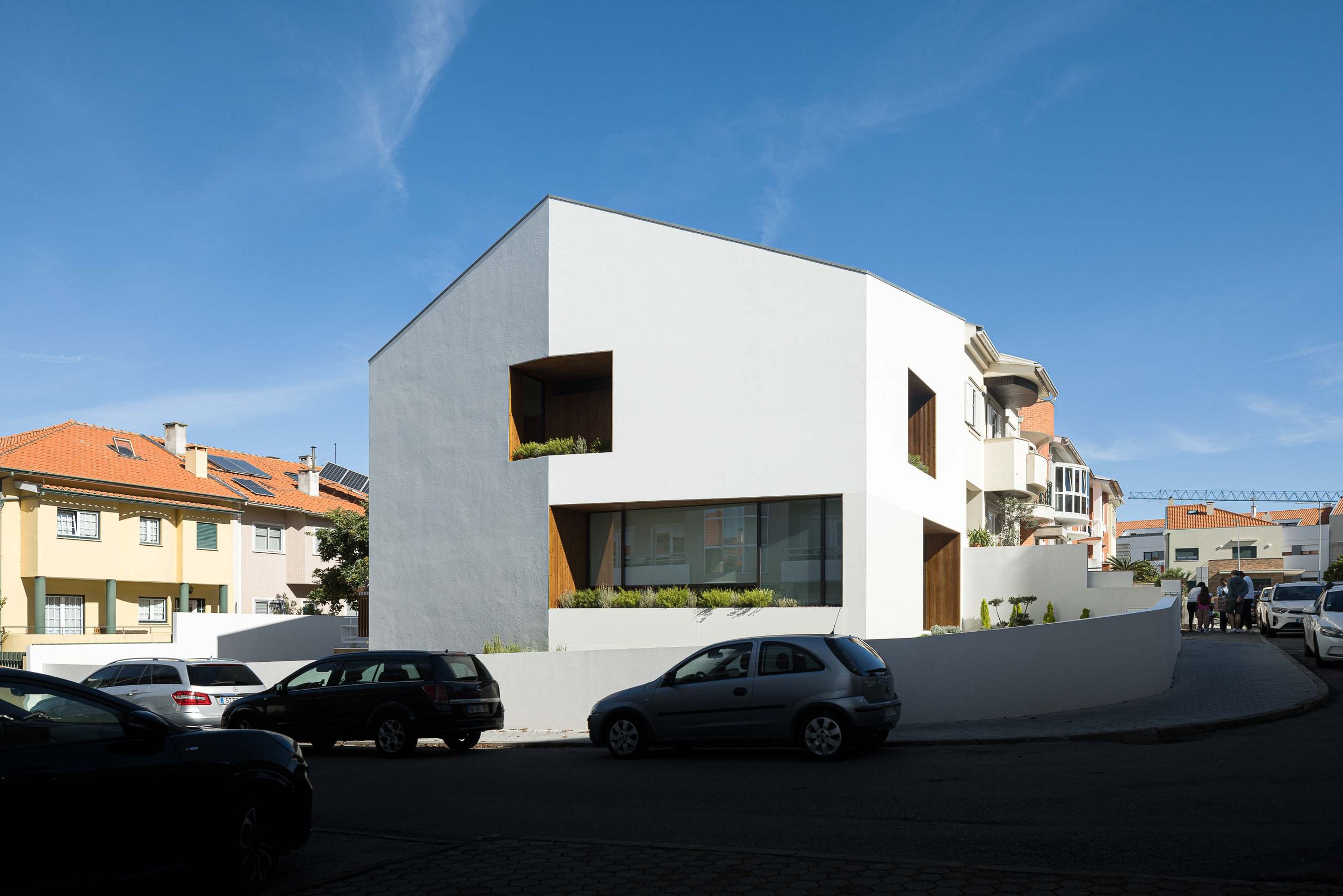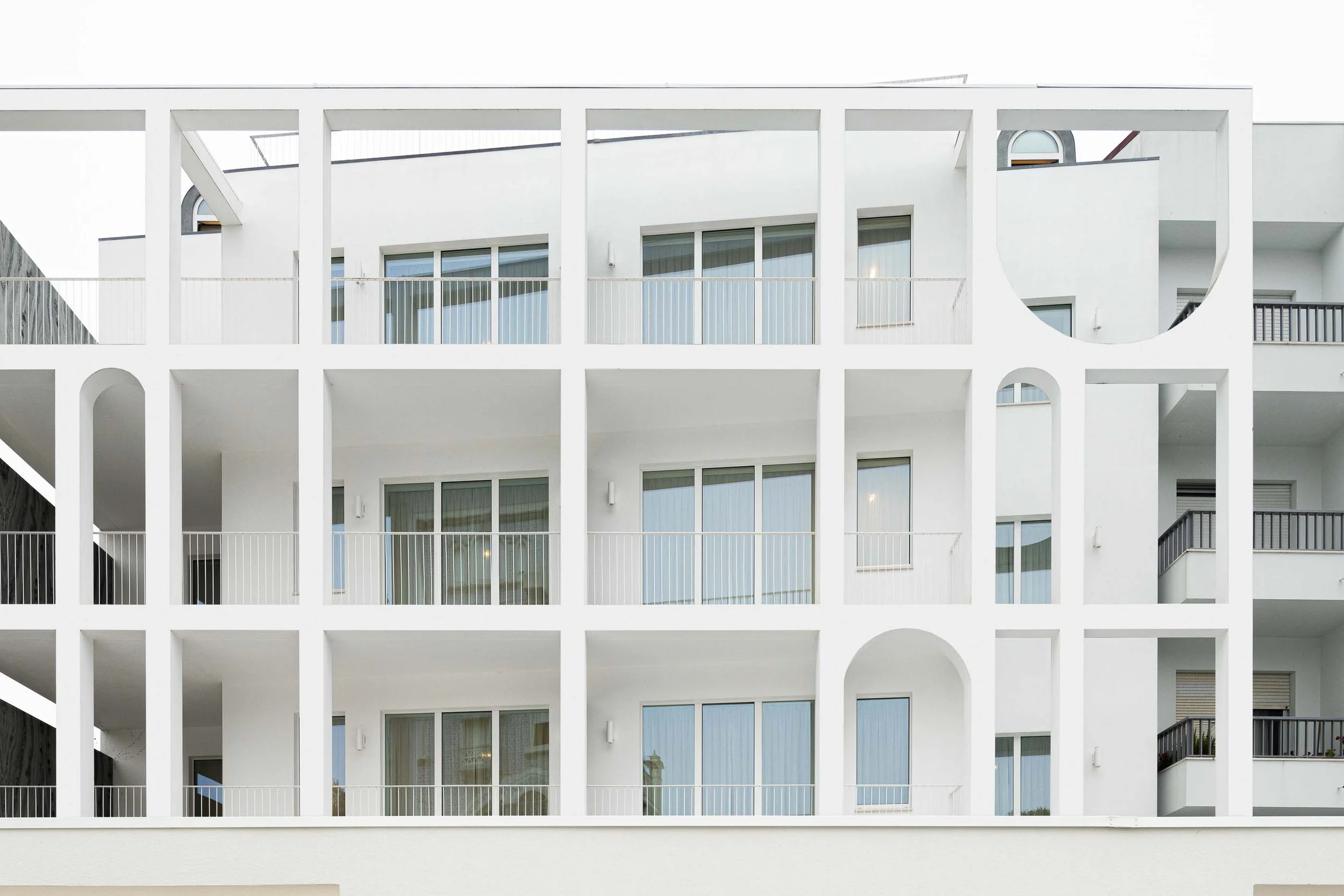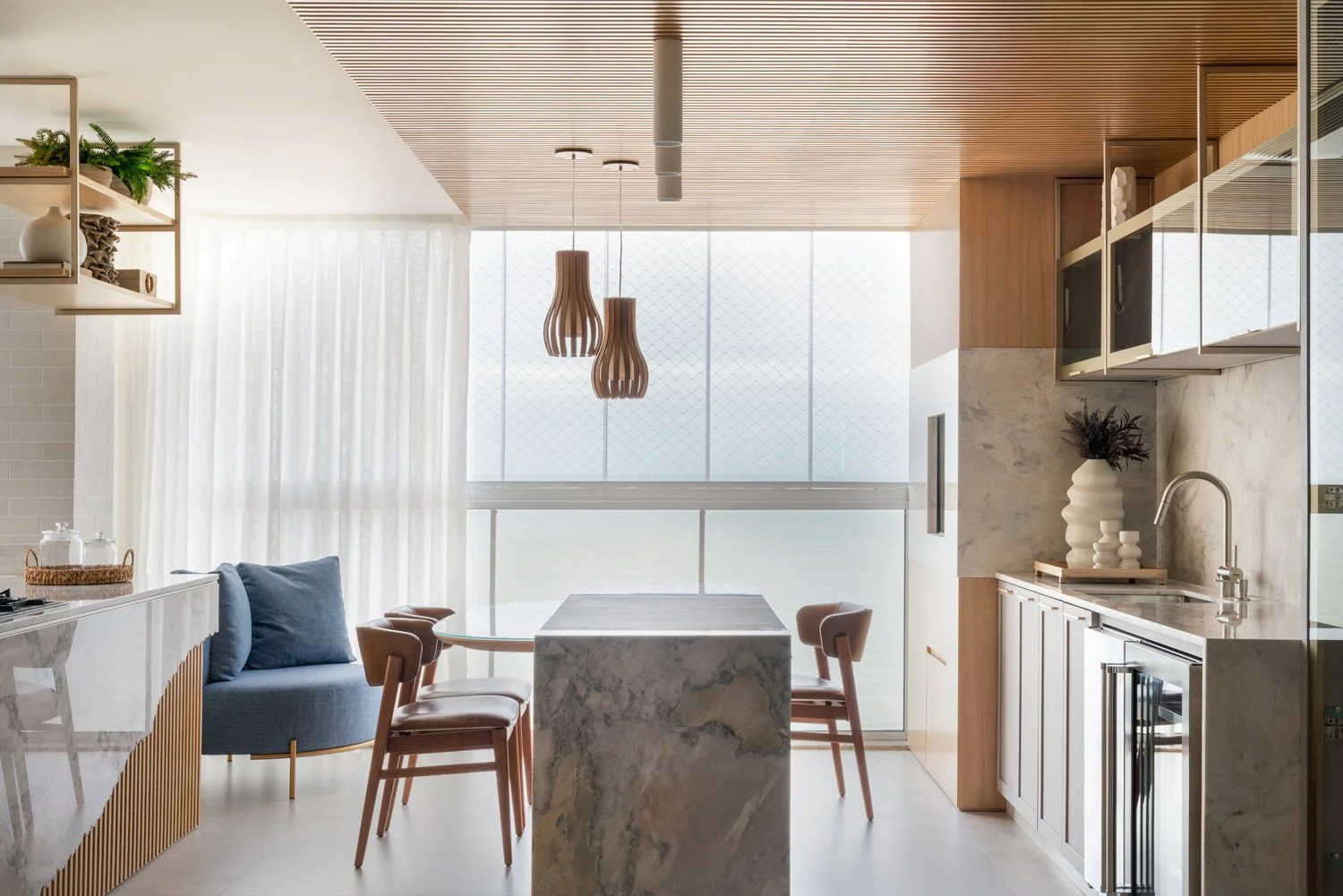FLUID LIVING || Atto by Pininfarina Channels Rio’s Soul Through Architecture and Light

Why build walls when you can sculpt waves?
In its first-ever architectural project in Rio de Janeiro, renowned Italian design house Pininfarina trades rigidity for rhythm, crafting a residential form that flows visually, spatially, and emotionally.
Atto is more than a collection of boutique residences; it’s a sensorial immersion in Rio’s topography and spirit. Rising from Barra da Tijuca, the city’s booming coastal district, the building evokes the soft folds of Sugarloaf Mountain and the meandering curves of Copacabana’s shoreline. Each of its 20 exclusive homes emerges from a façade that bends and breathes, framed by layered greenery and deep, sweeping terraces. Like Rio itself, Atto doesn’t sit still; it pulses with organic movement.
Sweeping terraces echo Rio’s mountainous curves and shimmering coastline, bringing sculptural clarity to vertical living.
The structure reads as a vertical landscape: a series of cascading forms softened by vegetation and natural textures, drawing residents into a harmonious dialogue with the surrounding tropics. The influence of Brazil’s modernist legacy, particularly the mosaic geometries and flowing patterns of Roberto Burle Marx, is evident in both form and feeling, anchoring the design in the present without replicating the past.
The building’s sinuous design extends to street level, where soft lighting and architectural curves frame a luxurious sense of arrival.
Inside, the residences range from 450 to over 1100 square meters, each opening directly to panoramic views of the Atlantic Ocean and Rio’s mountainous silhouette. Expansive volumes, natural light, and uninterrupted airflow converge to create interiors that feel both open and grounded, crafted as much for serenity as for spectacle.
Pininfarina, whose global design footprint spans over 1,300 mobility and product design projects, brings its signature clarity and elegance to this debut in Rio. But here, the ethos of design goes deeper than aesthetics. As Chief Architect Officer Samuele Sordi explains, “Rio is a composition of contrasts—a powerful equilibrium between nature and urban strength. With Atto, we set out to honour this energy through a design that is both emotionally resonant and deeply rooted in place.”
Floor-to-ceiling windows open onto an endless horizon.
Tailored interiors balance minimalism and warmth, designed for daily rituals of quiet indulgence.
Curved lighting, warm textures, and natural stone evoke a deeply calming atmosphere in Atto’s private spa.
Set within a district known for its blend of untouched nature and urban sophistication, Atto reimagines luxury as a lifestyle of balance. Steps away from pristine beaches, high-end malls, and lush reserves, it positions itself as both retreat and vantage point, where life flows in concert with the landscape.
For Origem Incorporadora, the Rio-based development firm behind the project, Atto also marks a bold step toward shaping the city’s architectural future. CEO Henrique Blecher sees the collaboration as a cultural milestone: “ATTO emerges as a genuine masterpiece of design—a gift to Rio de Janeiro, and to all who believe that architecture is a profound expression of art.”
It’s a sentiment that radiates through every curve of the building. In Atto, walls become waves, homes become havens, and architecture becomes a language not of statements, but of sensations.
A walled garden pool channels mid-century inspiration and Rio’s lush vibrancy in equal measure.
Images courtesy of Origem Incorporadora





