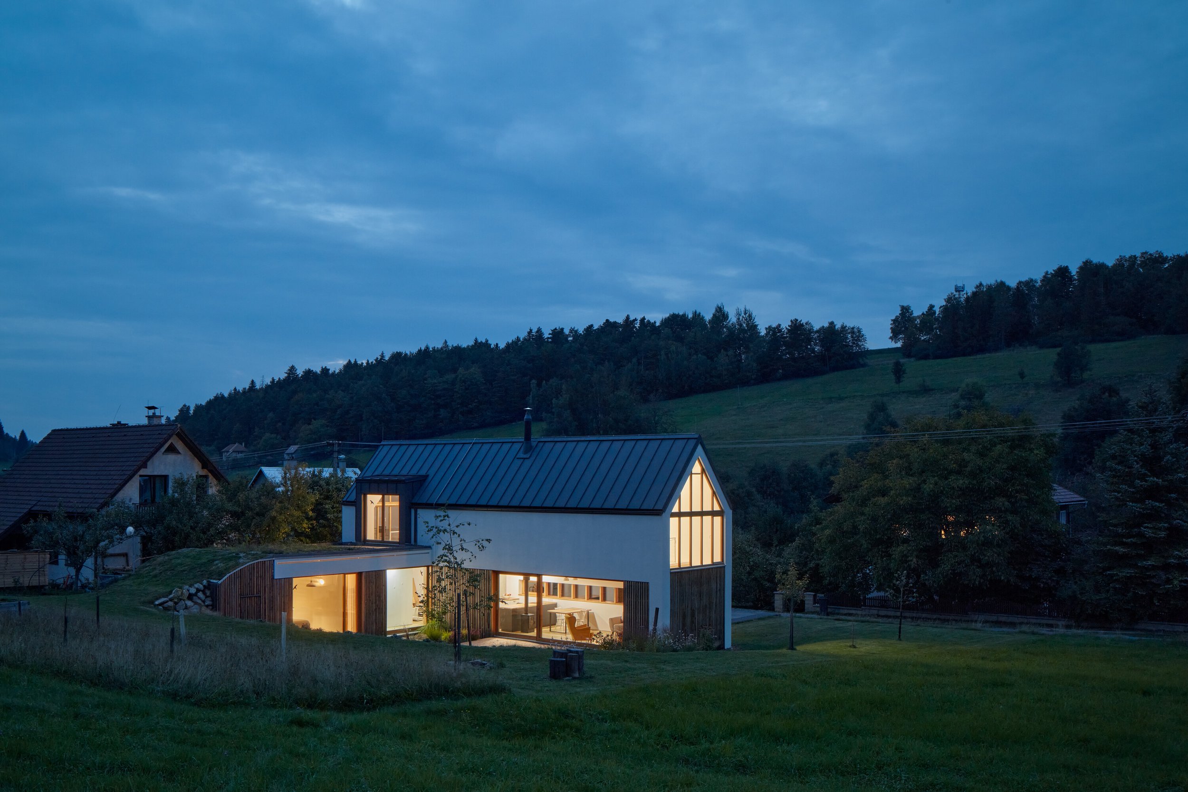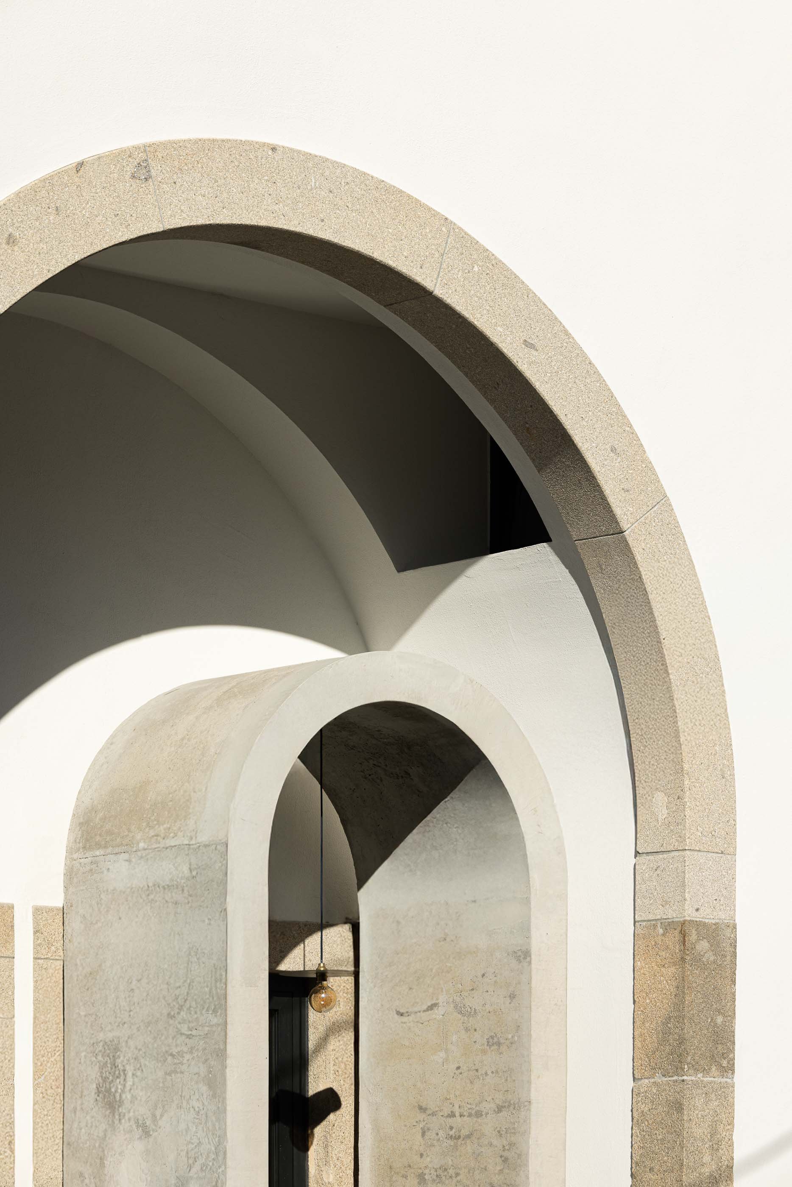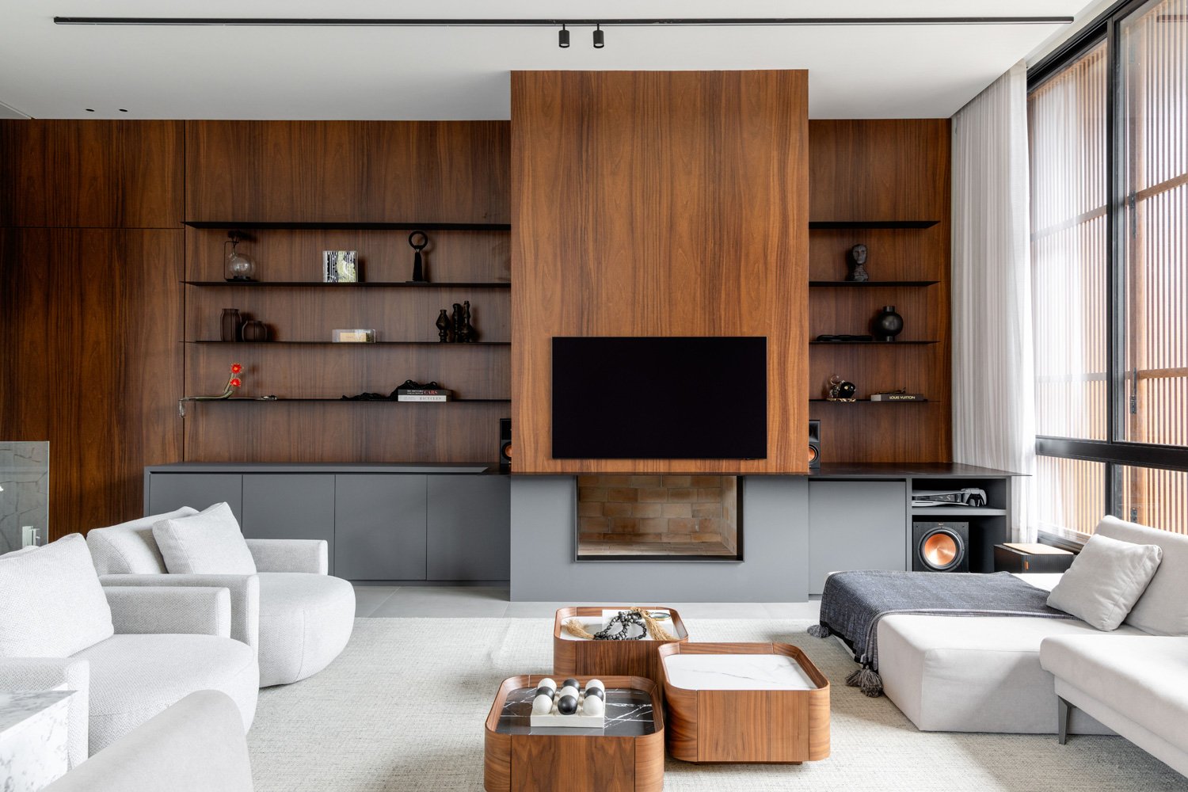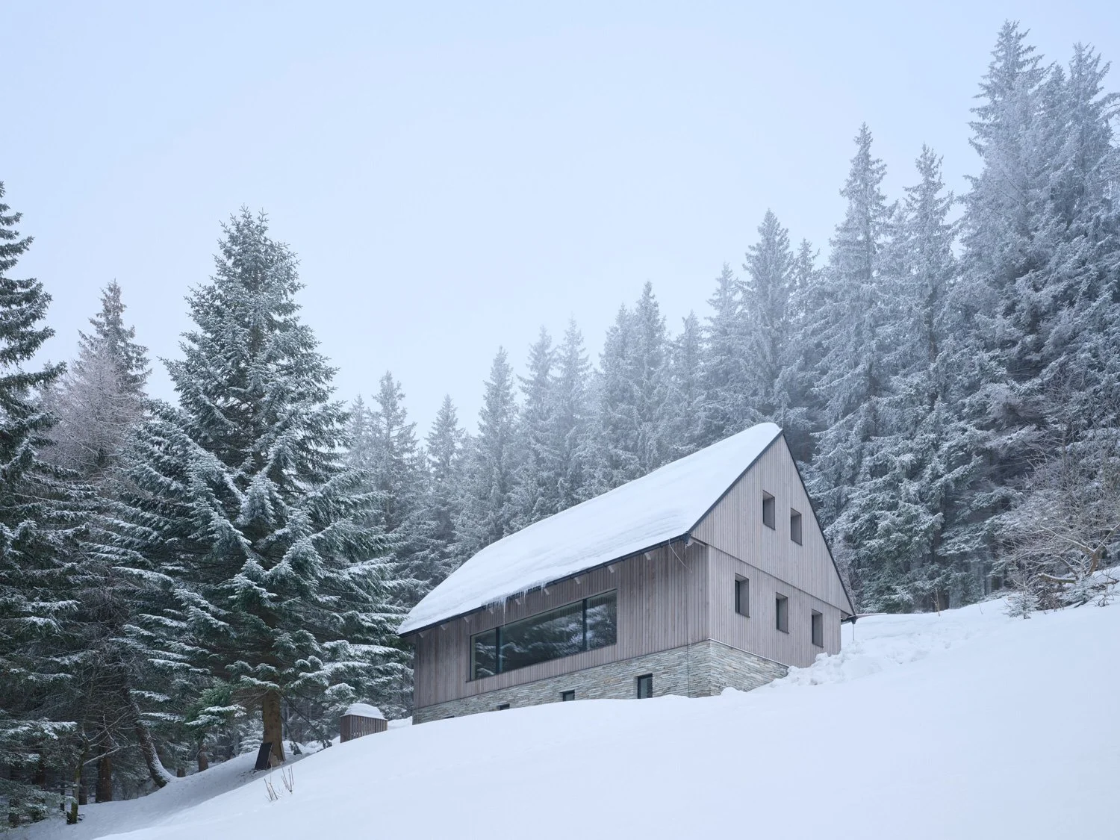FROM STRAW TO SHELTER || Hobbit Wake Houses Blend Folklore and Low-Tech Innovation on Moldova’s Lakeshores

Why shouldn’t sustainable living also feel playful?
On the lakeshores of Moldova’s first wake park, the Hobbit Wake Houses offer a whimsical yet ecologically responsible accommodation option. With their rounded earth-sheltered forms and grassy rooftops, they seem more like gentle landforms than cabins, a natural extension of the terrain that invites both imagination and rest.
Domed forms and grassy roofs soften the architectural profile, allowing the houses to disappear into the surrounding landscape.
Designed by LH47 ARCH near the village of Panăşești, the project is more than a charming nod to fantasy lore. It is a cultural statement on how architecture can embrace rural wisdom to meet contemporary needs. Each of the three compact cabins, measuring just 26 square metres, revisits building traditions once common in Moldovan villages: straw-bale insulation, clay-and-straw plaster, and lime washes that regulate humidity without synthetic intervention. These low-tech methods create interiors that breathe, balancing warmth and coolness through the seasons.
Interiors feature hand-crafted timber furniture by Lemnaria, celebrating the skill of local artisans.
The decision to work with straw, clay, and timber demanded an inventive spirit. As LH47’s founder, Serghei Mirza, explains, the process required reviving skills few builders still practice, adapting forgotten details to meet today’s standards. Floors and foundations were prefabricated in sections for precision, while innovative netting systems hold the soil of the green roofs in place until native grasses reclaim the surface. The result is a series of cabins that retreat into the land rather than rise above it, their domed profiles echoing the protective quality of traditional earth dwellings.
Inside, the sense of craft is carried forward with equal care. Local workshop Lemnaria produced custom beds, kitchens, and timber fittings, while ceramic artist Eugenia Burlacenco contributed bespoke lighting and decorative pieces. Each interior carries subtle variations, different mirrors, shelves, or cabinetry, imbuing the spaces with individuality that recalls the improvisational nature of vernacular craft.
Compact kitchens and timber fittings demonstrate how small-scale design can be both functional and crafted with care. No two cabins are identical—subtle variations in mirrors, shelving, and furniture recall the improvisational quality of vernacular craft.
Bespoke ceramic lighting and decorative details by artist Eugenia Burlacenco bring individuality and warmth to each cabin.
What emerges is a new model of small-scale living that bridges folklore, sustainability, and design innovation. From the outside, the Hobbit Wake Houses almost disappear into their grassy setting; from the inside, they feel protective yet open, a reminder that progress sometimes means looking back. By combining ancestral techniques with a contemporary spirit of experimentation, LH47 demonstrates that ecological responsibility need not be austere; it can also be joyful, inviting, and deeply rooted in place.
From the water’s edge, the Hobbit Wake Houses blend seamlessly into the lakeshore, their green roofs transforming cabins into living landforms.
PROJECT DETAILS
Project team: Serghei Mirza, Ornella Marin, Vadim Fonariuc, Mishal Bancov, Marietta Arutyunian
Project status: Completed
Year of completion: 2025
Location: Panăşești village, Moldova
Floor area (each cabin): 26 sq m
Total site area: 2.8 hectares
Photos by George Omen







