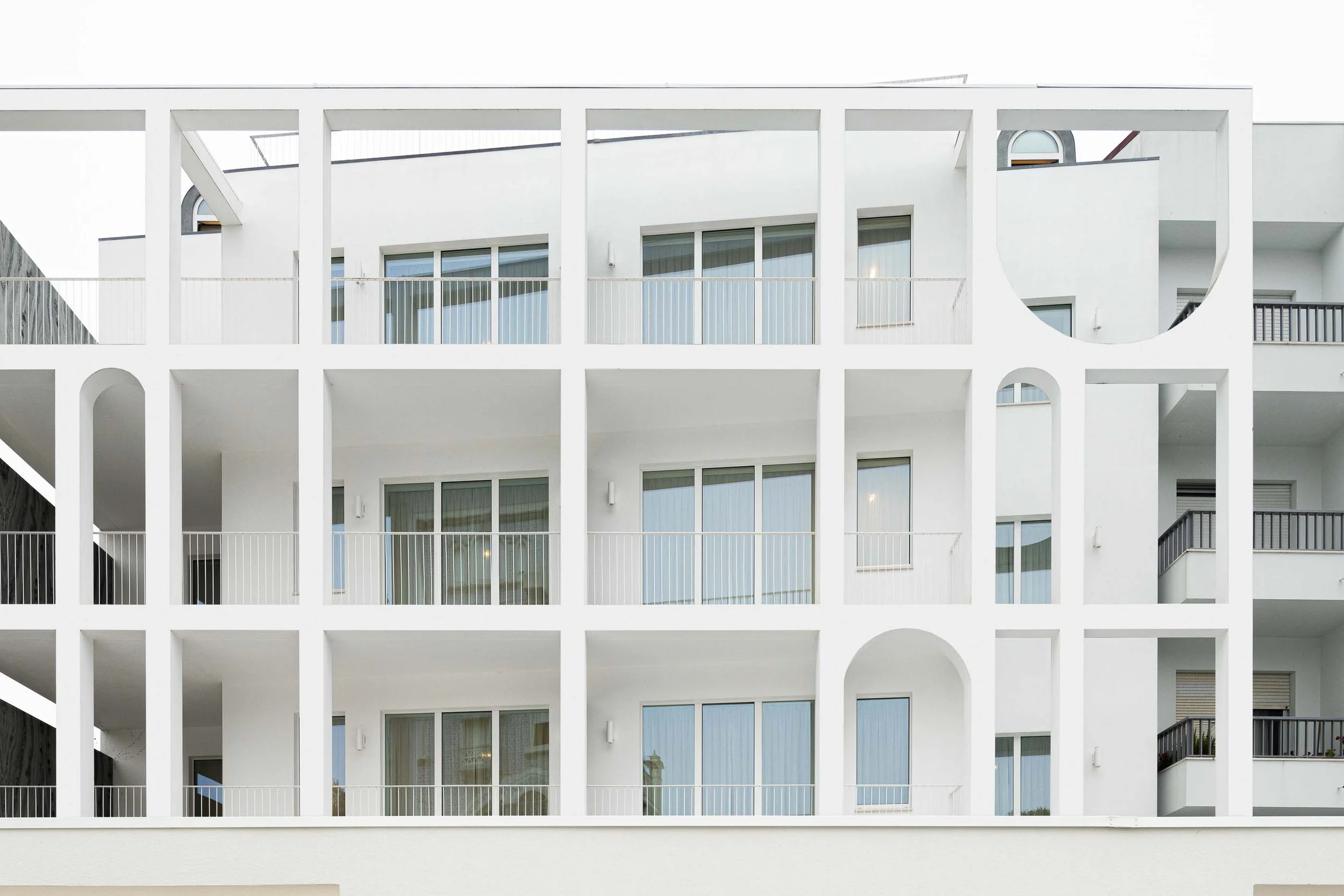VILA CATARINA APARTMENTS || From Courthouse to Contemporary Living Through Geometric Design

When cities grapple with the urgency of housing, one of the most immediate solutions lies not in building anew, but in reinhabiting what already exists.
MASSLAB’s Vila Catarina Apartments in Porto exemplify this principle, transforming the city’s former Civil Court into 16 long-stay residences that respond to contemporary needs while preserving architectural memory. The project is not an act of erasure, but of intelligent editing, where civic rigidity is reconfigured into domestic fluency.
The restored stonework and subtle blue tiling reconnect the building with its early twentieth-century character.
Inside, the design draws inspiration from the bourgeois homes of early twentieth-century Portugal, where rooms were arranged in sequence rather than divided by corridors. MASSLAB reinterprets this distributive logic into a series of spatial transitions that guide residents from one chamber to the next with a natural sense of flow. Circulation becomes ambient rather than directional, giving daily routines an ease that feels both intuitive and ceremonial.
Each apartment is defined by its own geometry, articulated through vaulted ceilings that vary in height, proportion, and curvature depending on program. More intimate vaults shape the bedrooms, while expansive curves define the living and dining areas, creating a subtle hierarchy within the domestic topography. This architectural rhythm transforms ordinary activities into experiences of quiet spatial drama, elevating the act of inhabiting into something closer to ritual.
Each room is defined by its own vaulted ceiling, adjusted in proportion to reflect its use, creating a domestic landscape of rhythm and variation.
Expansive curves and natural light transform everyday activities into moments of quiet ceremony.
The commitment to geometry extends outward, where the building’s façades embody a dual strategy. On the street side, the stonework has been carefully restored, and new ceramic tiling in soft blue tones evokes the original character of the building. This composure maintains continuity with the city’s architectural heritage. At the rear, however, the intervention takes a bolder form: a new geometric skin reshapes the once fragmented elevation, projecting balconies into the courtyard and rebalancing the massing of the whole. This exterior language mirrors the interior geometries, uniting past and present through rhythm, proportion, and light.
The courtyard itself becomes an architectural stage, where geometry once again leads the design. Here, a pool is framed not as an accessory, but as an extension of the architectural vocabulary. Its linear proportions and reflective surface reinforce the sense of order and balance, while surrounding terraces provide residents with a shared amenity that fosters both community and retreat. The result is a courtyard that is as spatially intentional as the apartments it anchors, connecting private dwelling with collective life.
A new geometric skin reshapes the façade, projecting balconies into the courtyard while echoing the rhythm of the interiors.
By treating the existing volume as a material to be read, edited, and reconfigured, MASSLAB demonstrates the potential of adaptive reuse in addressing contemporary urban challenges. Vila Catarina shows that housing can emerge from what is already present in the city, and that design intelligence can transform institutional rigidity into spaces of generosity and care. More than a change of program, the project proposes a way of living shaped by geometry, memory, and a refined understanding of space.
PROJECT DETAILS
Project name: VILA CATARINA APARTMENTS
Architecture Office: Masslab (Instagram)
Main Architect: Lourenço Menezes Rodrigues
Collaboration: Fábio Teixeira Ferreira; Pedro Machado; Marta Vaz
Location: Porto, Portugal
Year Completed: 2024
Total Area: 2.650 m2
Architectural Photographer: Ivo Tavares Studio (Instagram)











