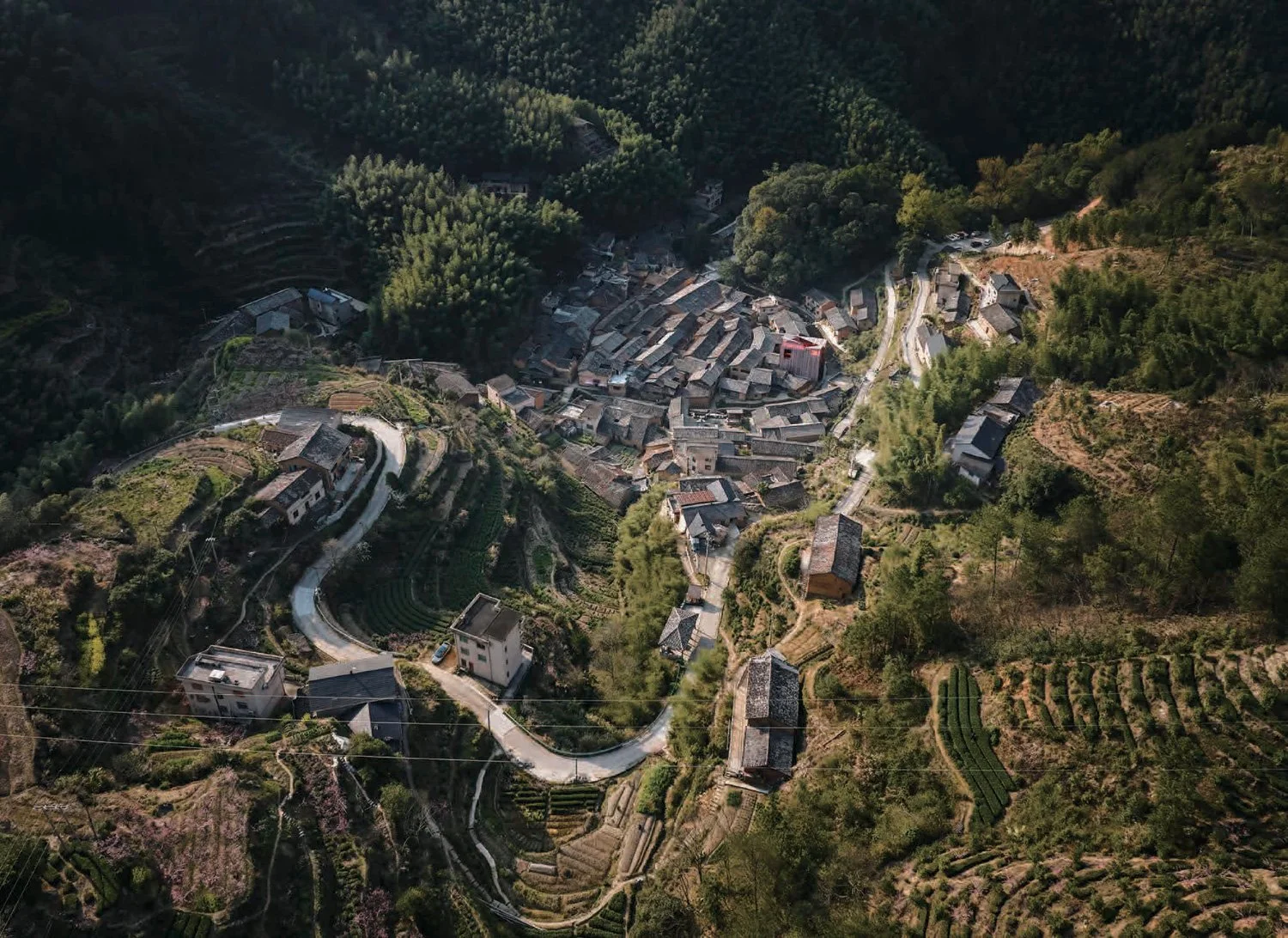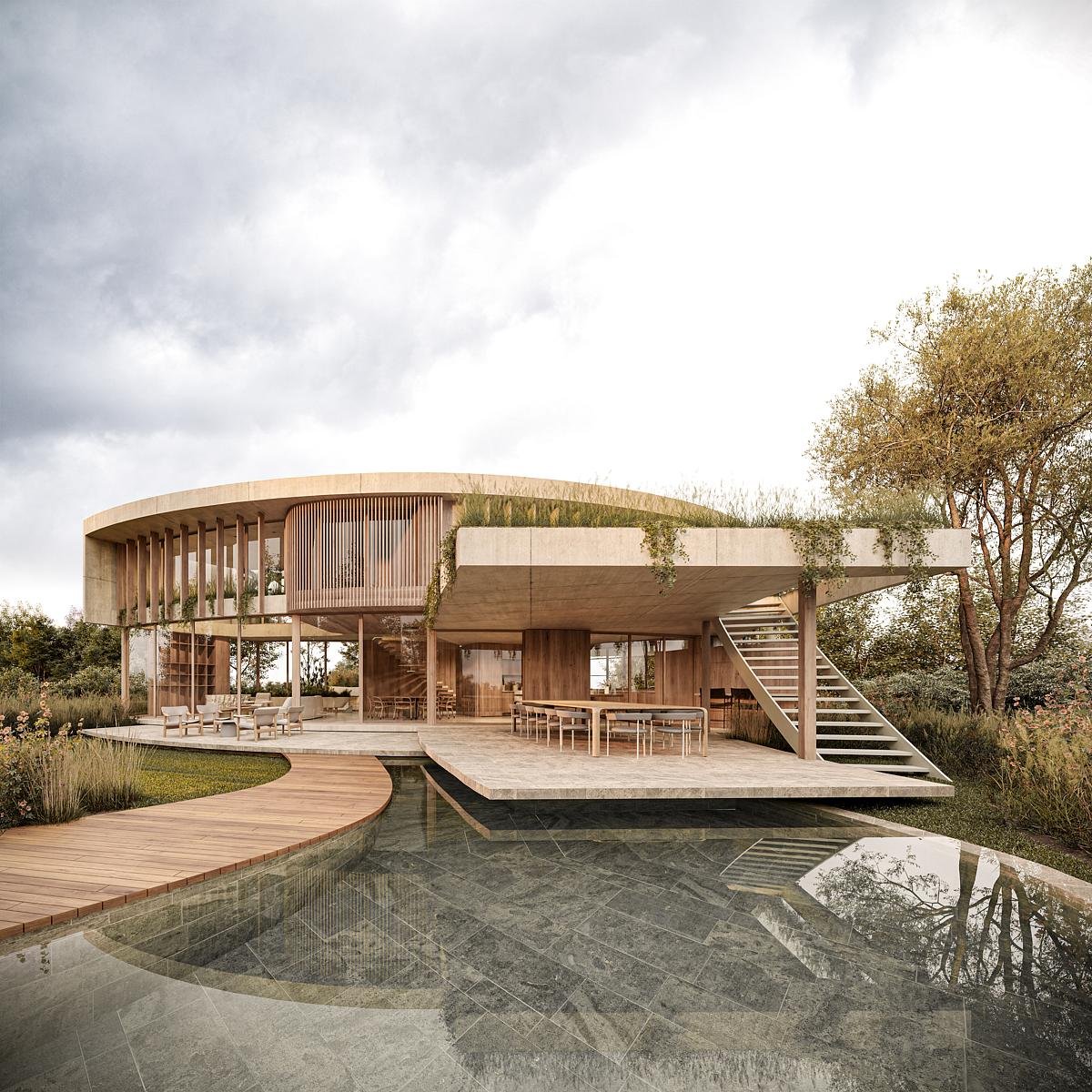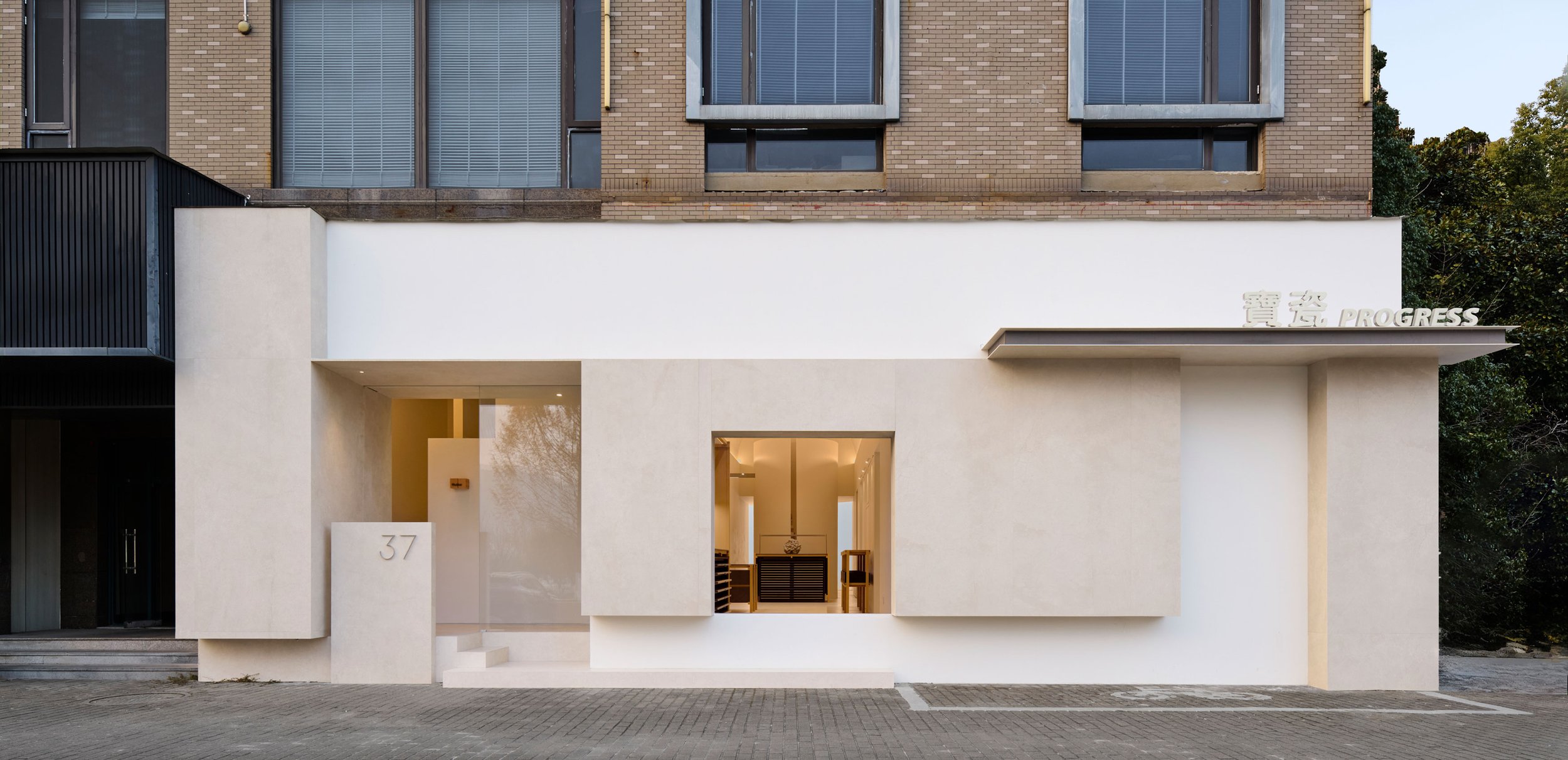SONGZHUANG Z MUSEUM || Architecture That Weaves Light, Form, and Cultural Memory

In the mountain village of Songzhuang, Zhejiang, an ordinary brick-and-concrete house from the 1990s has been transformed into an extraordinary architectural statement.
What once stood as an incongruous structure within a centuries-old settlement is now The Quartet – Songzhuang Z Museum, China’s first contemporary rural art museum dedicated to weaving. Designed by TEAM_BLDG, the project reimagines the act of weaving not just as subject matter, but as spatial strategy and architectural form.
The Z Museum façade wrapped in a red-and-white aluminum lattice, shifting in colour as daylight passes through the mountain village of Songzhuang.
The museum’s story begins with contrast. Surrounded by low rammed-earth dwellings that date back hundreds of years, the original house was a jarring presence in the village fabric. Rather than conceal its difference, the architects chose to highlight it, turning discord into resonance. Inspired by the warp and weft of textiles, they wrapped the exterior in a delicate lattice of red and white aluminum tubes. Like threads on a loom, these elements shift with the light, producing a façade that never looks the same twice. In the morning sun, it glows with translucent pinks; in mist and rain, it settles into a soft, muted white.
The prologue hall preserves the raw character of the village’s rammed-earth architecture, contrasted with contemporary insertions like a suspended red steel element that signals the transition into the museum’s main spaces.
Inside, the design draws from the rhythm of the village. The original mass was divided into four volumes, creating a composition that the architects describe as a “quartet.” Between these volumes, courtyards and terraces open the structure to air and light. The result is a dynamic play of staggered forms, offering moments of both intimacy and expansiveness. A new vertical atrium carves through the building, acting as a shaft of light that anchors the museum. Exhibition halls are arranged around this central well, offering visitors shifting perspectives on art, architecture, and one another as they ascend.
The architecture does not seek to overwhelm the exhibits with design flourish. Instead, the spaces are pared back to emphasize circulation and clarity, placing artworks in dialogue with natural light and framed views of the surrounding village. The original window openings were carefully reconfigured, transforming the act of looking outward into a deliberate curatorial gesture. On the rooftop terrace, the building dissolves entirely into the landscape, offering panoramic views of Songzhuang and its mountain backdrop.
On the rooftop terrace, a woven canopy of red-and-white aluminum slats casts shifting patterns of shadow, enveloping visitors in the same rhythmic play that defines the museum’s façade.
The theme of weaving continues in the details. TEAM_BLDG designed a custom furniture series called “Loom” for the café and shop, using steel frames interlaced with red woven straps. These pieces echo the building’s façade system, extending the woven motif from architecture to object. Even in the smallest gestures, the museum reinforces its conceptual thread.
The vertical atrium introduces a shaft of natural light, linking all three levels of the museum and creating a dialogue between visitors and exhibits.
In essence, the Z Museum is an architectural act of weaving: binding the old with the new, the monumental with the delicate, and the cultural memory of weaving with the spatial experience of light and form. It demonstrates how contemporary architecture can inhabit a rural village not by imitation or erasure, but by interlacing difference into harmony.
For visitors, the museum offers more than exhibitions. It offers a layered journey where every step reveals another interwoven element—light across lattice, volumes staggered in rhythm, and glimpses of a village framed anew. In Songzhuang, weaving is no longer just a craft of cloth. It is now an architecture of memory.
Rooftop terraces reveal panoramic views of Songzhuang Village, dissolving the boundary between museum and landscape.
PROJECT DETAILS
Project Name: The Quartet – Songzhuang Z Museum
Function: Museum, Café, Store
Design Period: 2024.02 - 2024.07
Construction Period: 2024.08 - 2025.04
Location: Songyang, Zhejiang
Building Area: 472 SQM
Operator: Mountain Creations
Curatorial Team: CSC Communis
Firm: TEAM_BLDG
Architects: Xiao Lei, Deng Caiyi, Shen Ruijie
Structure Design: GongHe Architecture Design Group Co.,Ltd. Custom Furniture: Lighting Design:
TEAM_BLDG
VI Design: TEAM_BLDG
Cooperation: N/A
Type: Architecture, Interior and Landscape
Status: Completed
Photographs: Jonathan Leijonhufvud
Photography Assistant: Wai Wai









