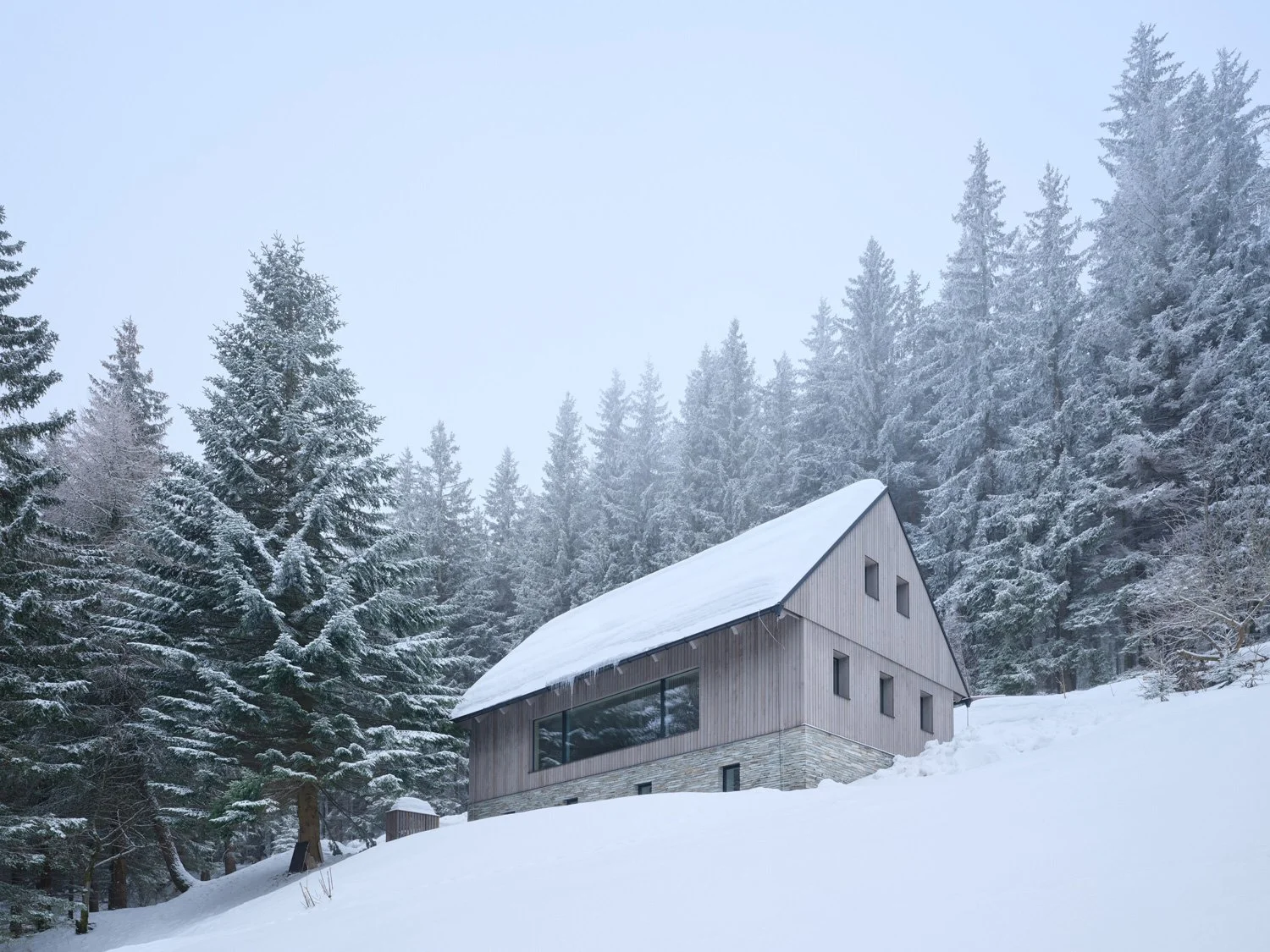MORE THAN MEETS THE EYE || A Clever Apartment Redesign That Feels Like a Family House

Some designs shout to be noticed. Others reveal their brilliance through quiet precision.
This Prague apartment, reimagined by No Architects, does just that. On paper, it’s an 82m² flat in a century-old building, statistically average by Czech standards. But with architectural sleight of hand, this compact dwelling unfolds into a spatial symphony of 11 living zones, challenging every preconception about small living.
A sculptural hallway connecting the various zones of the home doubles as a storage and seating area, setting the tone for this light-filled apartment.
Clever spatial planning turns every surface—walls, storage, even transitions—into an opportunity.
In cities where square footage is currency, “More Than Meets the Eye” isn’t just a title—it’s a philosophy. Rather than trimming down to fit the constraints of the original three-room layout, the architects did the unthinkable: they added space by rethinking purpose.
Circulation was no longer residual. Rooms weren’t just functional—they were expressive. At the centre of the apartment, a long hallway becomes a spine that holds the home together. Not merely a passageway, it acts as a seating area, display corridor, and buffer—all while diffusing light deep into the plan.
The kitchen’s muted palette and round dining table offer a calming space for daily rituals.
Sunlight animates the living room, where built-in bookshelves frame a flexible seating platform. A modular couch transforms into a lounge zone or guest bed in the multipurpose living area.
From there, the living zones unfold in a well-choreographed rhythm. A raised platform beneath the living room window invites rest, reading, and conversation, framed by floor-to-ceiling bookshelves that feel both practical and poetic. A generous round dining table anchors the kitchen, which is visually and conceptually open to the rest of the apartment. The window between the kitchen and hall doubles as a playful camera obscura—a reminder that design can be rigorous and joyful.
Overhead storage and a sea-green headboard bring understated charm to the sleeping quarters.
Bunk-style beds and pops of colour animate a child's room designed for rest and play.
The private rooms are just as intentional. Two children’s bedrooms cleverly accommodate three young inhabitants, while the primary bedroom balances softness and structure with a bespoke headboard, fluted detailing, and integrated storage. Even the hallway, often the most neglected area in apartments, is treated with dignity: it receives daylight through glass doors and plays host to a tidy dressing area and laundry room. A sauna—yes, a sauna—adds unexpected comfort, proving that no detail was too ambitious.
The clever and intentional spatial planning left sufficient room for a sauna, yet another space for residents to relax and unwind.
Materially, the palette is understated yet warm. Oak parquet floors flow throughout, accented by ceramic tiles, muted MDF joinery, and soft-toned built-ins that bend and curve like the softened edges of a well-used page. There is continuity here but not repetition; each room is resolved in its own way while contributing to a unified whole.
What sets this project apart is not just spatial generosity but emotional intelligence. It understands that a home is more than the sum of its parts; it’s a container for memory, movement, and meaning. No Architect has shown that with precision and poetry, even the most modest apartment can become an expansive, livable world.
PROJECT DETAILS
Studio: No Architects | Instagram
Author: Jakub Filip Novák, Daniela Baráčková, Veronika Amiridis Menichová
Studio address: Janáčkovo nábřeží 713/33, 150 00 Prague, Czech Republic
Project location: Prague
Project country: Czech Republic
Project year: 2023
Completion year: 2025
Usable floor area: 82 m²
Photographer: Studio Flusser
Collaborators and Suppliers
Construction work: RekoLux STAV
Joinery work: ATIN – atypické interiéry
Steel door: Antos manufaktura







