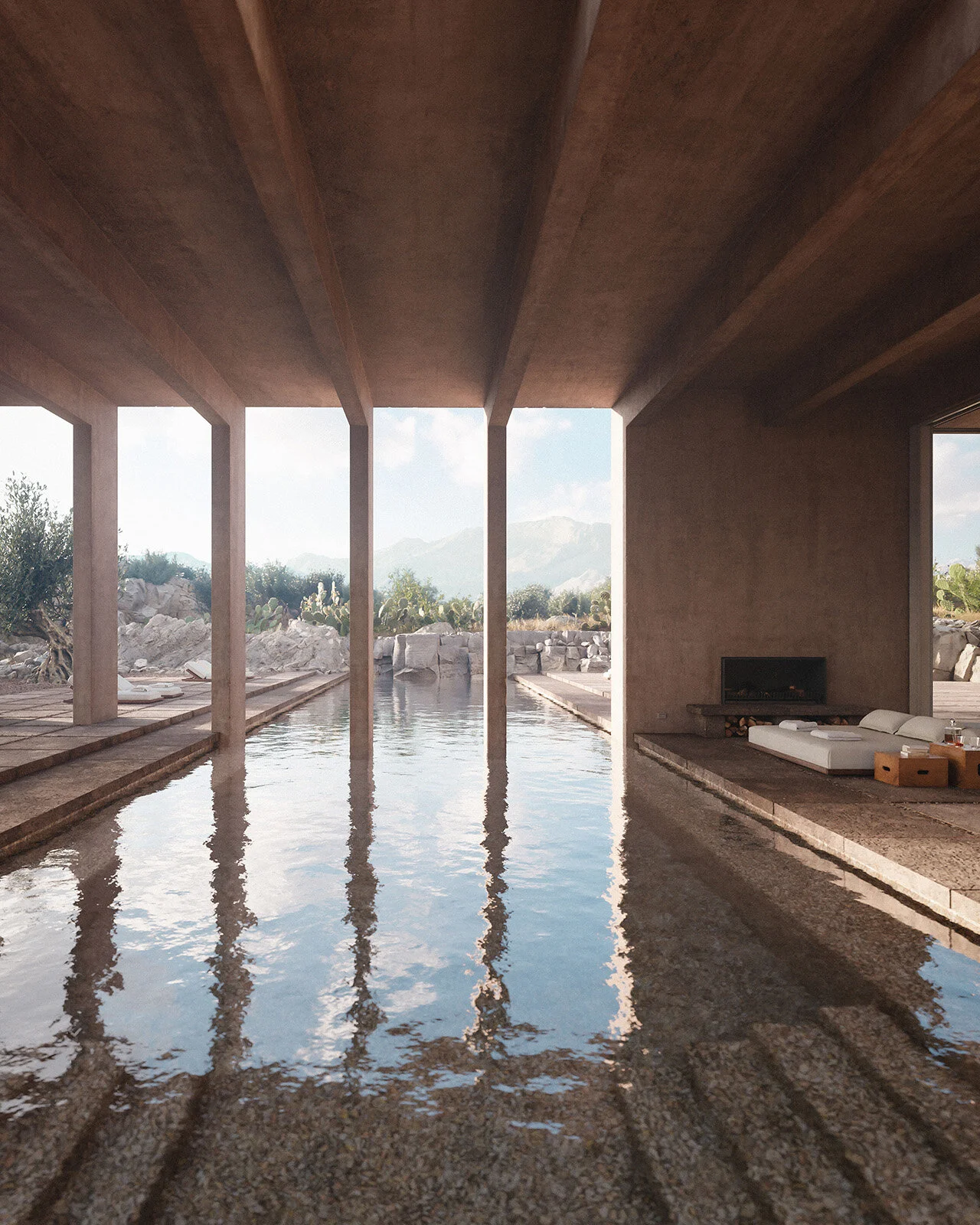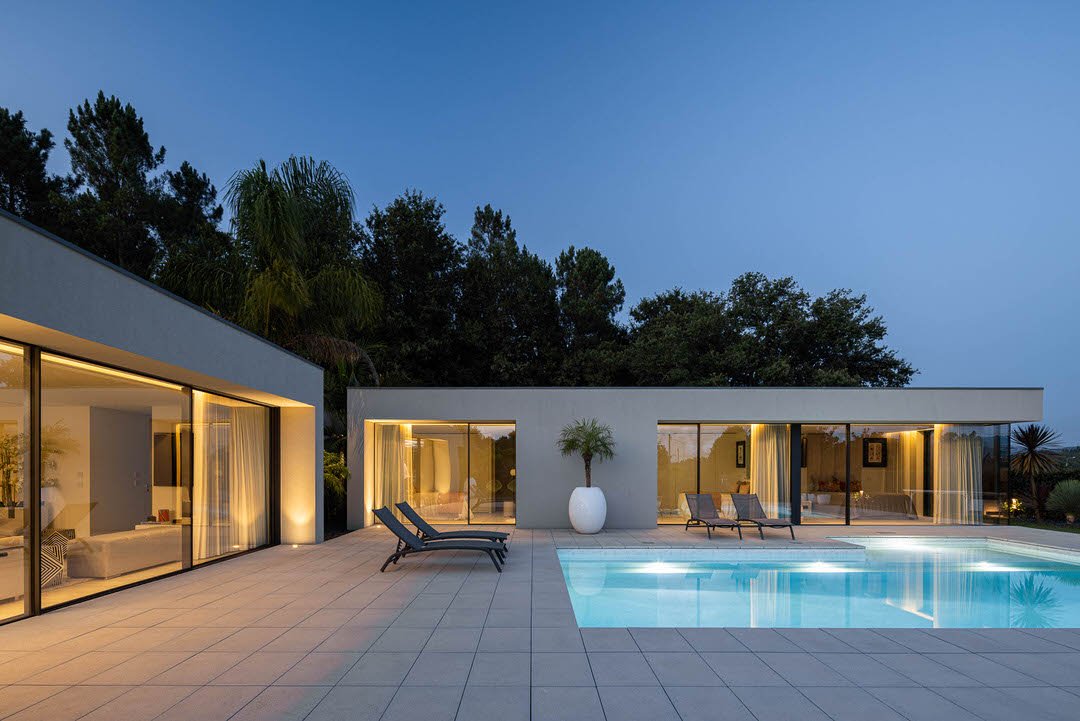VILLA CHAMS || Paradise In the Heart of an Arid Desert

Situated in the remote and arid desert of Lebanon, Villa Chams is a tranquil hideaway that embraces its surrounding’s identity.
From a distance, the low structure grounds itself horizontally, blending in harmoniously with the stunning backdrop of distant mountains. A unique shelled exterior facade emits a mysterious allure, allowing gentle breezes to flow through the building. Designed by Beirut-based architecture studio, Carl Gerges Architects, the design team paid close attention to respecting the site’s environmental and historical context by preserving the existing rocks, opuntia, olive trees, and other floras in the surroundings.
Upon closer inspection, the seemingly sporadic placement of walls and columns of the structure orchestrates a rhythmic flow on a rudimentary grid, creating volumes and spaces that are both intimate and inviting.
A shallow pool that stretches through both the building’s interior and exterior elevates the environment by bringing a rare and desirable element into the desert-dwelling. Floored with rough terrazzo mixed with native mineral aggregates, the glistening pool emits a grounding effect designed to calm and invigorate. On a hot day, residents can cool off by dipping their feet in the refreshing water. A walk in the terrazzo-covered pool can also double as a therapeutic foot massage, making this multi-functional water element a highlight of the home.
The tranquil stream flows like a river through the concrete columns where it comes to a gentle rest upon approaching the bordering rocks. Amongst the rocks, neighbouring desert plants blossom into the distant mountains, creating a natural and seamless transition between the house, the water and the surrounding nature.
A shallow pool that flows into the landscape from within
The music and reading room
Every room within the complex is furnished with poured earth concrete walls, a popular building material in the desert favoured for its ability to absorb heat during the daytime to regulate the temperature within the home. Throughout the house, a neutral interior featuring earthy tones can be observed and are typically accompanied by rich textures and finishes to create layers and complexity.
The music and reading room was intentionally constructed to be a level below the ground to create a grounded and intimate space without taking away from the glorious mountain views and natural light.
Natural textures and colours add layers and complexity to the space
The spacious bathroom, which is illuminated solely through a skylight, is built amongst a large rock shear that spans from floor to ceiling, intentionally left uncovered to embrace its raw natural beauty. The contrasting smooth, sound reflective wall enhances the soothing water acoustics, transporting users to a luxurious spa in the heart of the remote desert.
To further create a connection between the house and its setting, certain materials are purposefully left to change colours and appearance through the test of time. To bring the outside in, desert plants are thoughtfully integrated throughout the space, beautifying the earthy backdrop with life and a pop of green.
The seasonal nature of the region adds another dimension to this built environment. Dry and sunny days can be enjoyed under shaded areas, while chilly nights can be spent stargazing by the fireplace around the heated pool. Touching on all elements of the earth, Villa Chams is truly a desert paradise meticulously designed to emit feelings of harmonious tranquillity with nature’s many sensorial layers.
ABOUT CARL GERGES
After pursuing a decade of architectural ventures, Carl Gerges’s immutable drive paved a timely opportunity to launch his own studio, Carl Gerges Architects. The media immediately took notice and he found his home, which he designed, instantly featured on the cover of AD Middle East.
A seasoned traveller with a dual vocation and a resilient ambition for continuous progress, Carl acquired a well-cultivated skill set and experience. Thus, his horizons touch on various architectural styles, historical realms, urban fabrics and philosophies.
Carl Gerges Architects adopts a purely human scale manner of work, whereby each project aims to consider and preserve its relative social, environmental and historical aspects. An advocate of authentic and honest designs, the studio commences creations by delving into the client’s stories and identities, basing the scope of work on the project’s core value and DNA. Reserving deep respect for sustaining the natural resources within the space at hand, Carl avails himself these earthly fabrics. Alongside, he handles heritage with intimate sensibility, preserving the past world that grandly inhabits each project’s site and air.
During the founding years of Mashrou Leila, his internationally recognized musical band, Carl gained his BFA from American University of Beirut and worked for local and international firms. With a desire to remain in close connection with the new generation of architects and AUB, Carl served successively as a jury member in the Architecture school. A believer in creative vision regardless of the medium, he retains his dually passionate momentum for making music while managing his Architecture studio. This boundless career path grants him the freedom to express and reinvent himself while striving to impact people’s lives on a sensual, practical and emotional level.
PROJECT DETAILS
PROJECT: VILLA CHAMS
TYPE: PRIVATE RESIDENCE
ARCHITECT/ INTERIOR DESIGN: CARL GERGES ARCHITECTS
LOCATION: BAALBEK, LEBANON
AREA: 700SQM
YEAR: 2020















