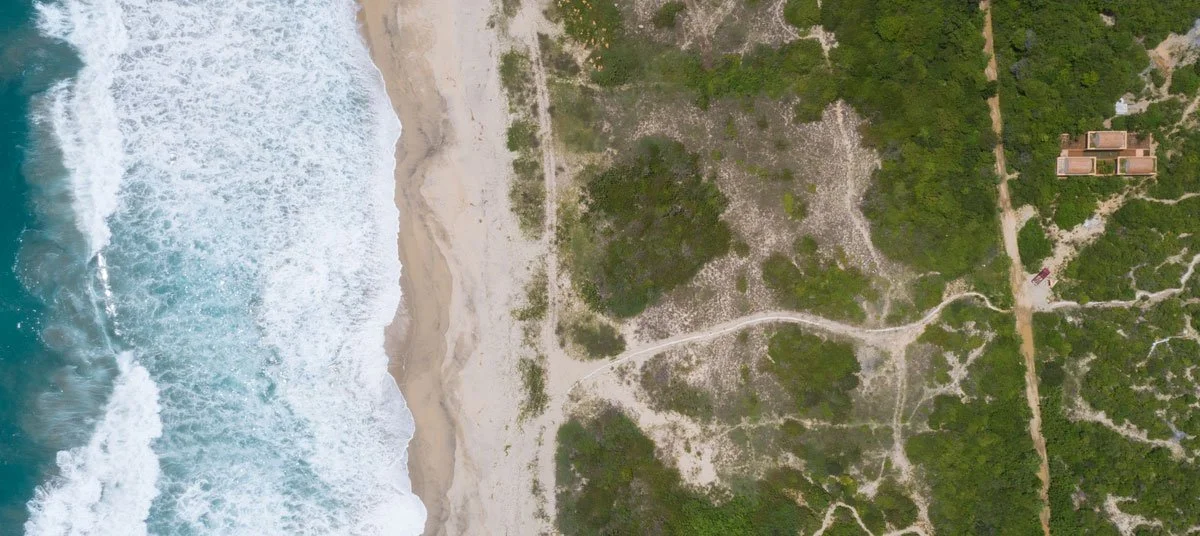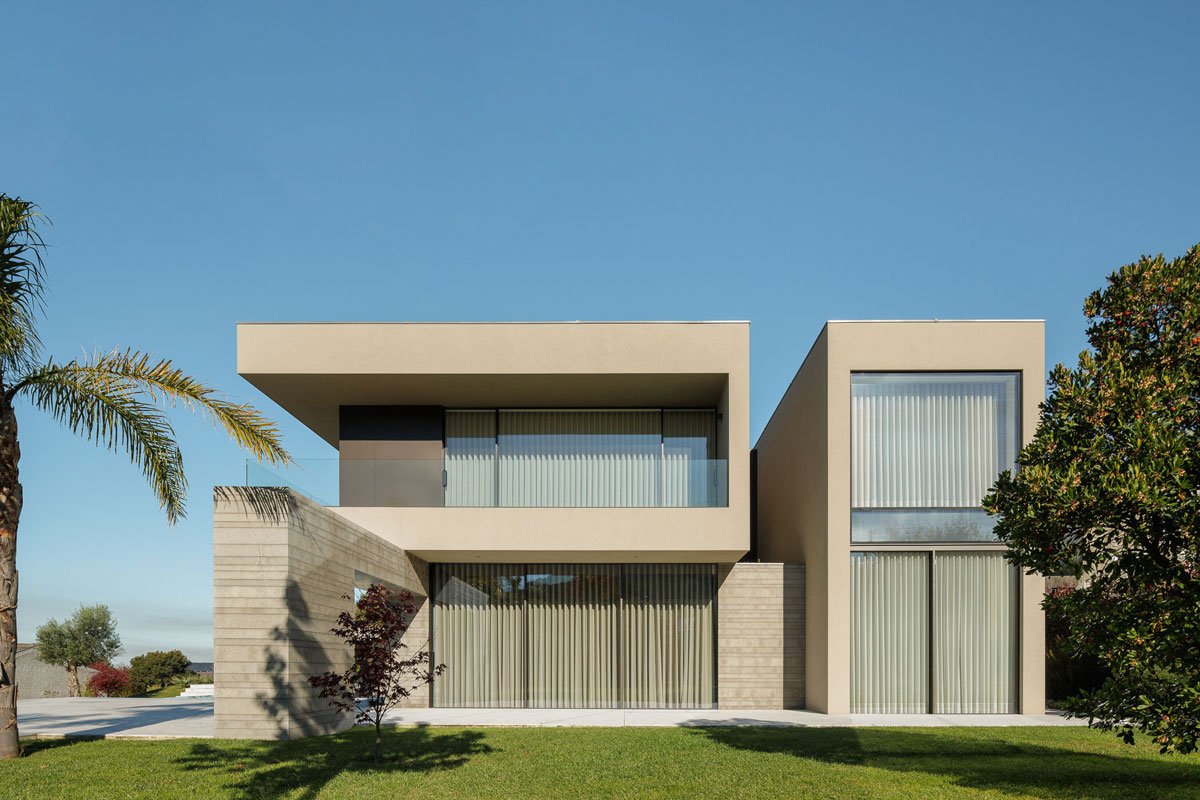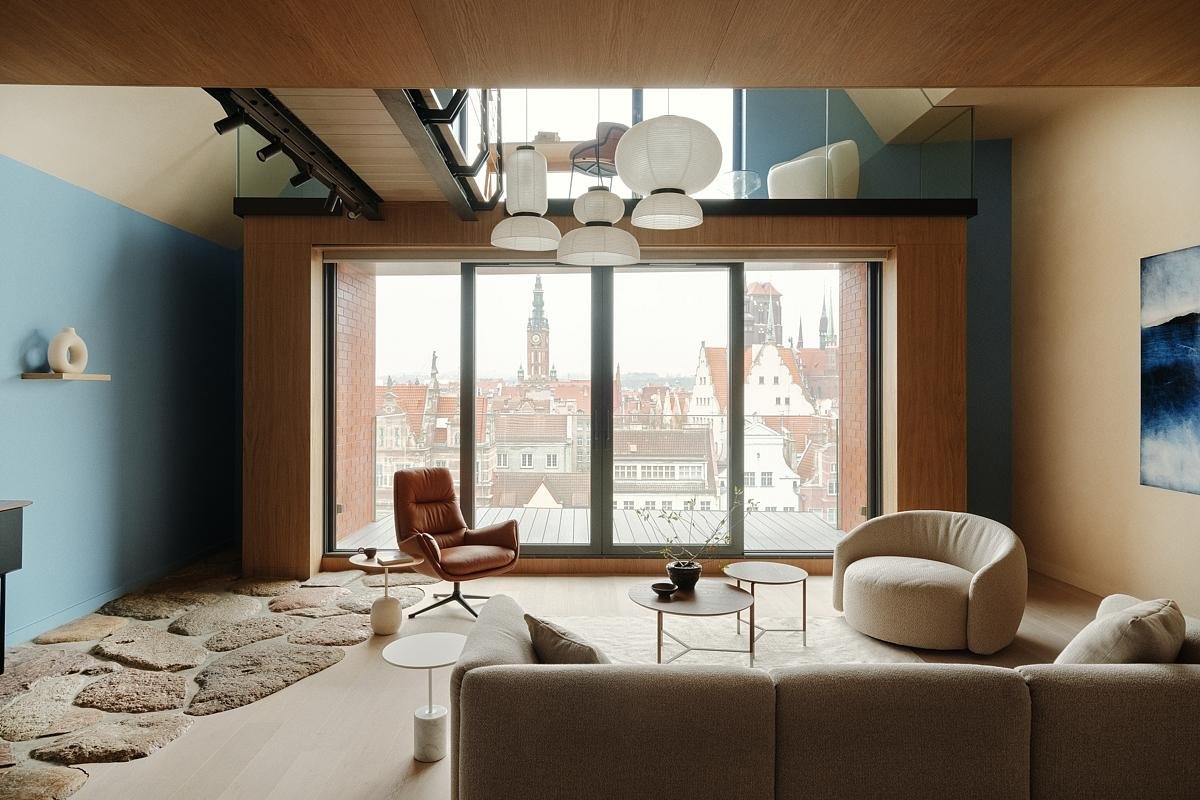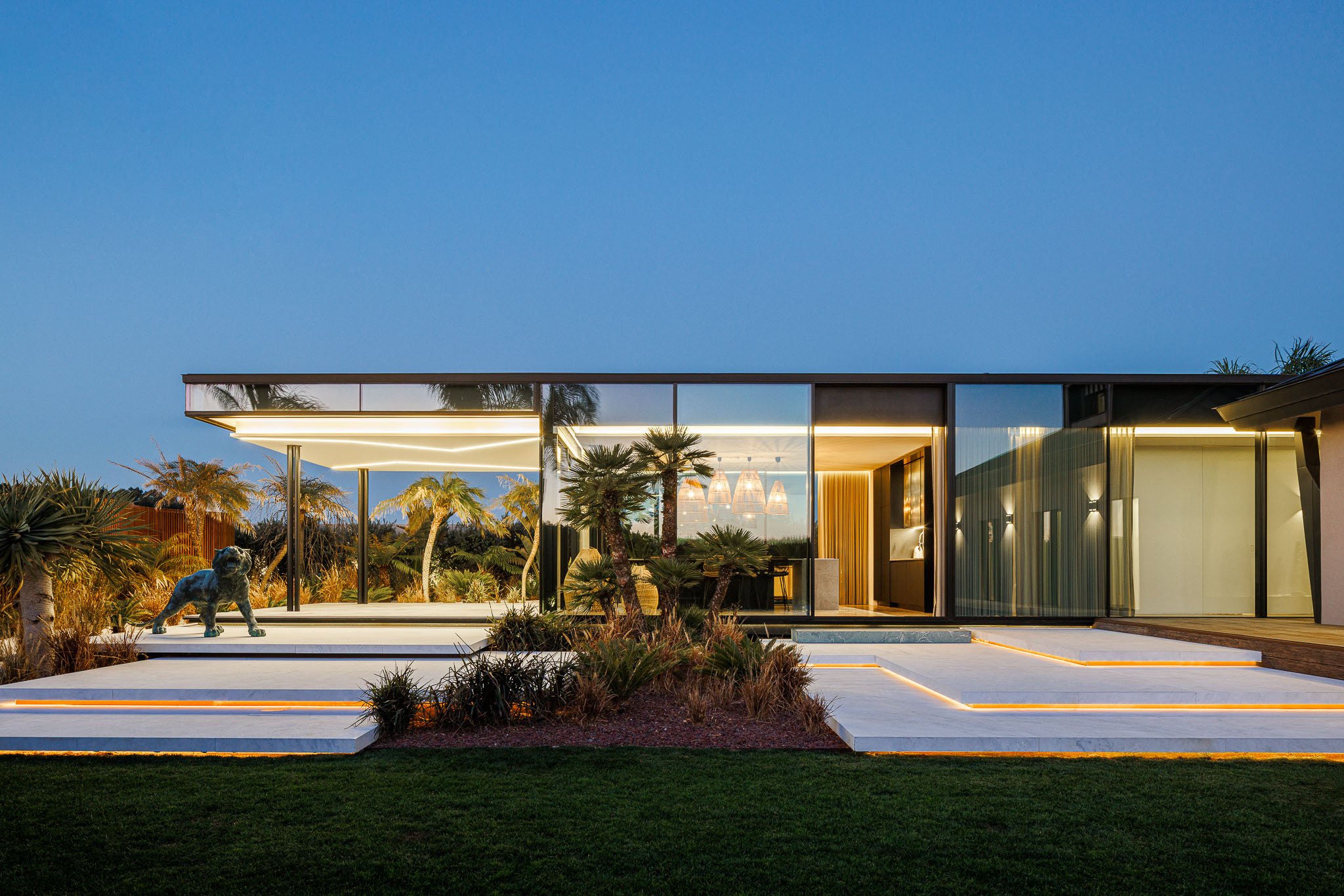CASA VOLTA || A Contemplative Space Floating Amidst the Dense Vegetation of the Oaxacan Coast

The first thing you see as you approach Casa Volta are three brick vaults floating amidst the dense vegetation of the Oaxacan coast.
Perhaps a mirage caused by the profuse and humid heat of the area. Then, following a small path, one submerges in the vegetation, and the vaults disappear. The biggest surprise is when a small clearing suddenly opens up, and a small bench appears next to a long pool of water flanked on both sides by porticoes of rectangular columns reflected in it. It gives the impression of having arrived at an abandoned classical temple.
Coming upon the three connected structures as you venture down a pathway is akin chancing upon a historic temple.
The three open spaces are connected by a walkway over a water feature. Both interior and exterior spaces are conceived as open pavilions.
The house has a rigorous, Kahnian order, it is a rectangular plan subdivided into six spaces which are also rectangular where three courtyards and three alternated spaces roofed by the vaults. The bedrooms with wooden and reed-door bathrooms are housed in two of these spaces. The open living, eating, and cooking areas are within the third alternate space roofed by the vaults. And in the center, the water, as a constant presence and a reminder of the proximity of the sea, which, although not visible from there, is only 100 meters away.
The resting quarters and bathrooms use a bare, minimalist approach with the same earthen approach. The concept arose as the team thought of the project as unfinished modules. Ruins that speak of the passage of time.
An economical and practical circumstance was what determined the materiality of the house. Nearby is the Casa Wabi Foundation, where clay is baked and where there were available many pieces of waste brick, hence the idea of making reused brick vaults mounted on a concrete structure pigmented with earth tones. A simple construction method would allow for fulfilling the requested tight construction times. On the other hand, the vaults, together with the reed lattices, allow the wind to circulate through the interior spaces at all times while the water cools the exterior in a very hot and humid climate. All this generates an atmosphere of both warmth and freshness at the same time.
The Volta House demonstrates that with a few well-thought-out elements, it is possible to achieve an appropriate relationship with the climate and nature. The constructive order does not contradict the apparent surrounding chaos. On the contrary, it complements and blends in; it is also a reminder that simplicity is always elegant. More than a house, this construction is a small haven in the middle of the jungle, the hut where Heidegger would have taken refuge if he had had a more tropical vocation.
A bird’s eye view of Casa Volta nestled within the vegetation.
PROJECT DETAILS
Architect: AMBROSI ETCHEGARAY
Project Size: 120 m2
Project Location: Puerto Escondido, Oaxaca, Mexico
Site Size: 250 m2
Completion Date: 2018
Building Levels: 1
Photography: Jaime Navarro & Sergio López






