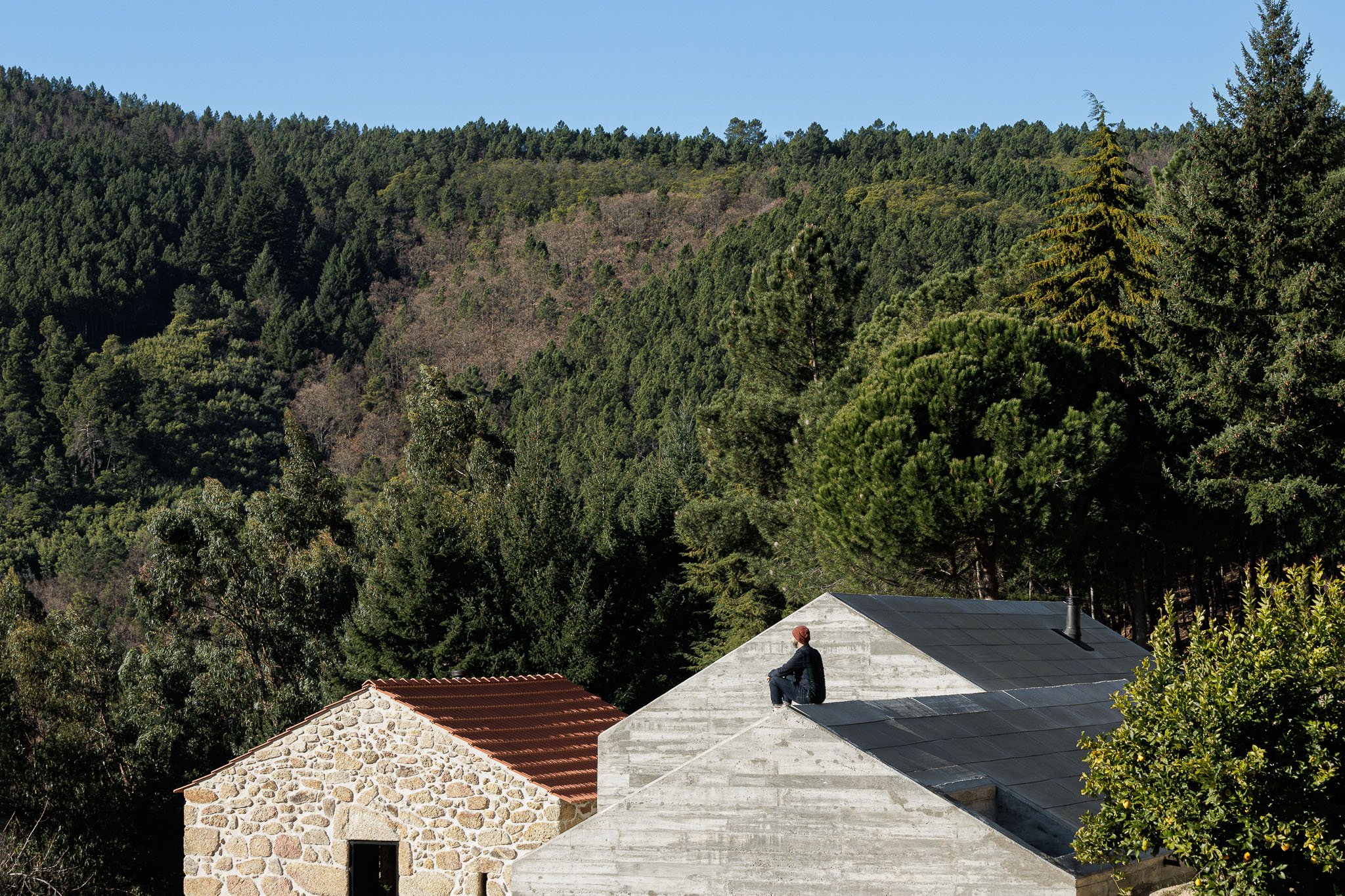THE FUTURE HIDDEN IN PLAIN SIGHT || Luxembourg’s First 3D-Printed Tiny House Offers a Path Through the Global Housing Crunch

The next chapter of housing innovation does not come wrapped in sci-fi theatrics; it begins with a compact dwelling that simply works where others cannot.
In Niederanven, a 47-square-meter prototype sits quietly along a bend in the road, yet its significance reaches far beyond the neighbourhood. Luxembourg has been wrestling with a widening housing gap for years. The country needs thousands of new homes annually, but supply continues to fall short. Younger residents struggle to stay in their communities, and municipalities face the complicated task of making use of awkward parcels that traditional construction methods cannot easily accommodate.
The 3D-printed exterior reveals soft, sculpted contours that make the compact home feel surprisingly substantial.
Tiny House LUX steps directly into this void. The concept took shape through the collaboration of architect Bujar Hasani of ODA Architects and the Municipality of Niederanven. Their shared ambition was refreshingly practical. Instead of chasing spectacle or novelty, they wanted a durable, permanent home that meets Luxembourg’s strict structural and thermal standards while being deliverable with speed, precision, and a high level of design quality. This was never meant to be a temporary cabin or a lightweight pod. It needed to feel like a real home from the moment you stepped inside.
Light wood ceilings and integrated linear lighting bring warmth and clarity to the narrow interior.
To bring that vision to life, ODA partnered with ICE Industrial Services and Coral Construction Technologies. Coral specializes in on-site 3D concrete printing using standard local mixes, a rare capability that avoids dependence on imported dry materials. Their digital-to-physical workflow translates architectural models into precise robotic toolpaths. Walls can incorporate functional elements during the printing process, eliminating the need for cutting, patching, and retrofitting that often extend construction timelines. In this project, the cavity for a wall-mounted toilet and the shower niche were printed directly into the structure, allowing the crew to finish the interior with clarity and consistency.
The tiny house occupies a plot only 3.5 meters wide and 17.7 meters deep. Instead of fighting the narrowness, the design embraces it. A strong central axis maintains an unobstructed sightline from the entrance to the back of the home. Built-in storage, furniture, and service zones line both sides to keep circulation open and visually extend the interior. Light wood ceilings, mineral-based insulation, and a warm, neutral palette soften the texture of the printed concrete. The result is a home that feels larger and calmer than its dimensions would suggest.
A strong central axis maintains a clear line of sight from front to back, visually extending the home’s length. A simple dining ledge and slender seating keep the footprint efficient without sacrificing comfort.
The bedroom features a fold-out bed and printed wall textures that add quiet character to the space.
Materially, the project sets two firsts in Luxembourg. It is the first 3D-printed residential building to use local aggregates and the first to stand on a wooden floor platform supported by screw foundations instead of concrete footings. This foundation strategy reduces material load and minimizes site disturbance. It also aligns with a circular mindset, since dismantling or relocating the home becomes more feasible in the future. Solar panels on the roof provide energy for both the home and its film-based floor heating system. South-facing windows leverage passive solar gains that support low-energy living through the colder months.
As a municipal pilot, Tiny House LUX demonstrates what can be achieved when design, engineering, and site-ready automation move together with shared intent. Because the system relies on standard batching-plant concrete and a mobile printer, the model can be adapted for similar narrow or irregular sites without starting the process from zero. The home feels modest at first glance, yet its implications are substantial.
In a world where many cities are grappling with housing shortages, Tiny House LUX proves that innovation does not always need to be loud. Sometimes it looks like a small home built with intelligence, restraint, and a belief that overlooked land can still offer a future worth staying for.
At night, the tiny house glows softly, anchoring its corner of the neighborhood with a quiet presence.
PROJECT DETAILS
Studio
Concept and architecture: ODA Architects
3DCP design and data coordinator: Coral Architects
Author
Bujar Hasani [ODA Architects], author, lead architect
Michal Mačuda [Coral Architects], conversion for 3DCP and data preparation
Website
www.odaarchitects.lu
www.coral3Dcp.com
Social media
www.instagram.com/odaarchitects.lu
www.instagram.com/coral_3dcp
Co-author: Kristýna Uhrová [Coral Architects], model preparation and data for printing
Client: Commune de Niederanven
Project Location: Niederanven
Project Country: Luxembourg
Completion: 2025
Built-up area: 64 m²
Gross floor area: 56 m²
Usable floor area: 47 m²
Photographer: BoysPlayNice
Collaborators and suppliers
Construction: Georgios Staikos [Staikos 3D]
3D concrete print: Coral Construction Technologies
Featured brands
Master & Master
DECHEM studio









