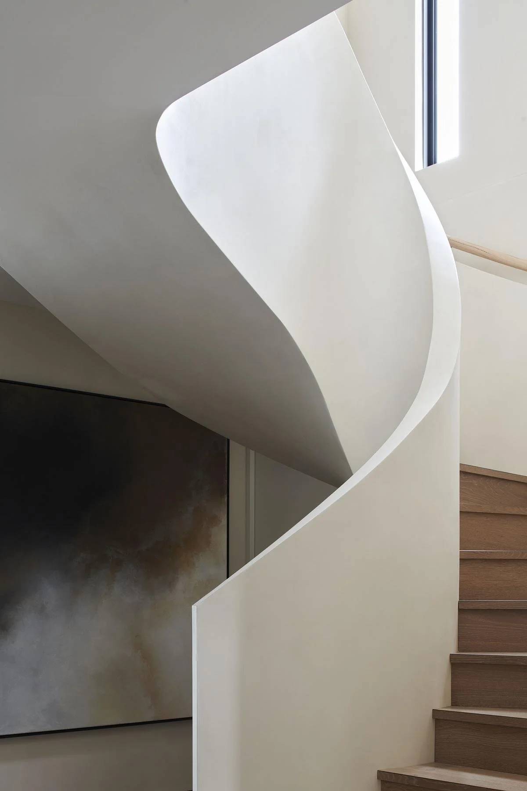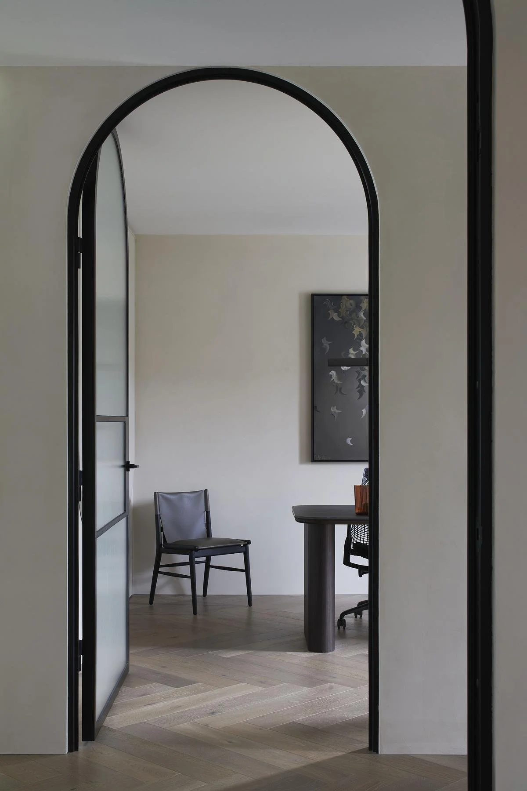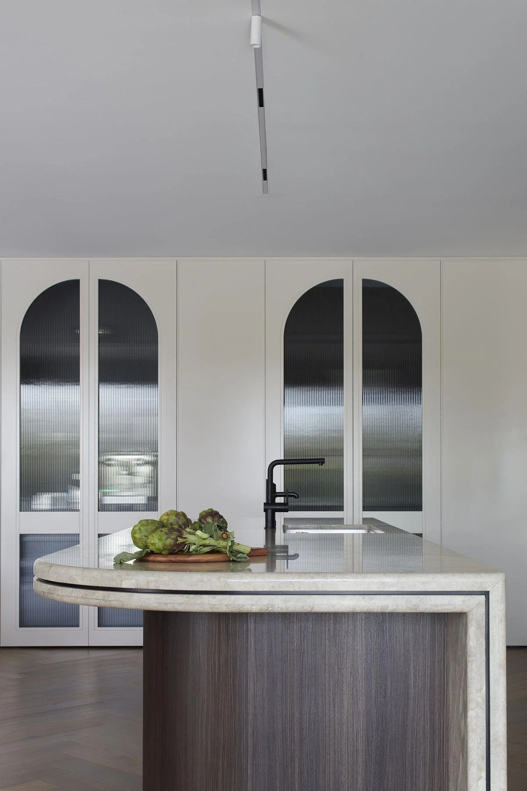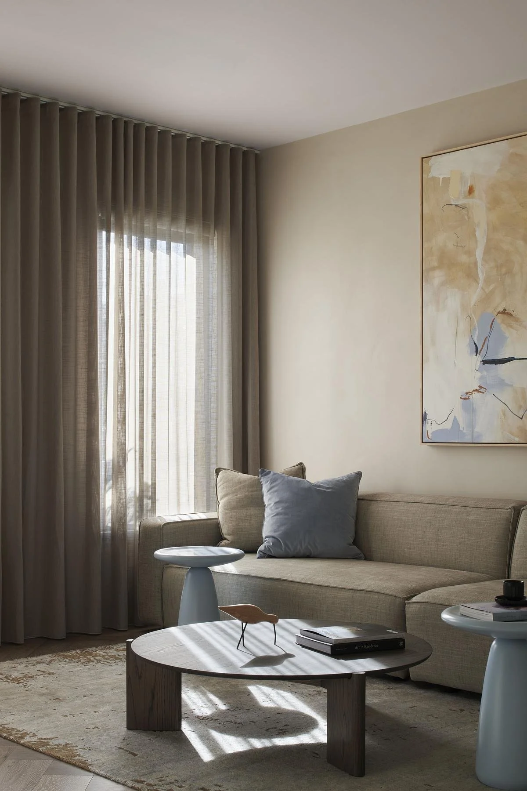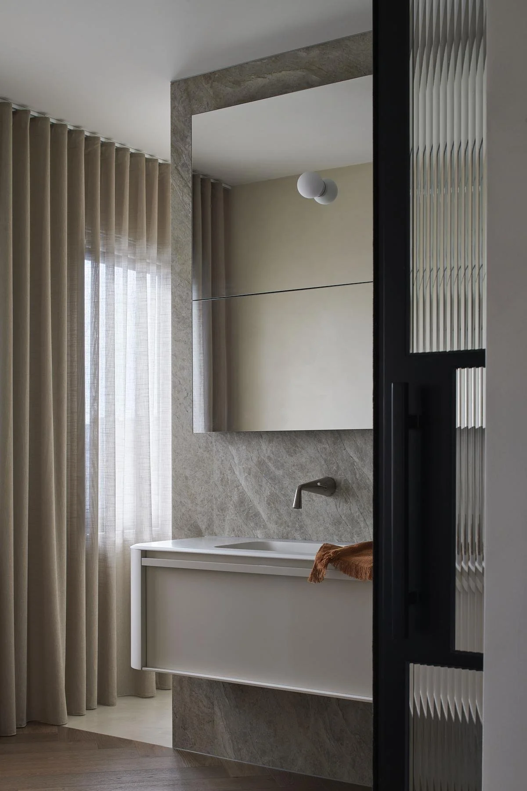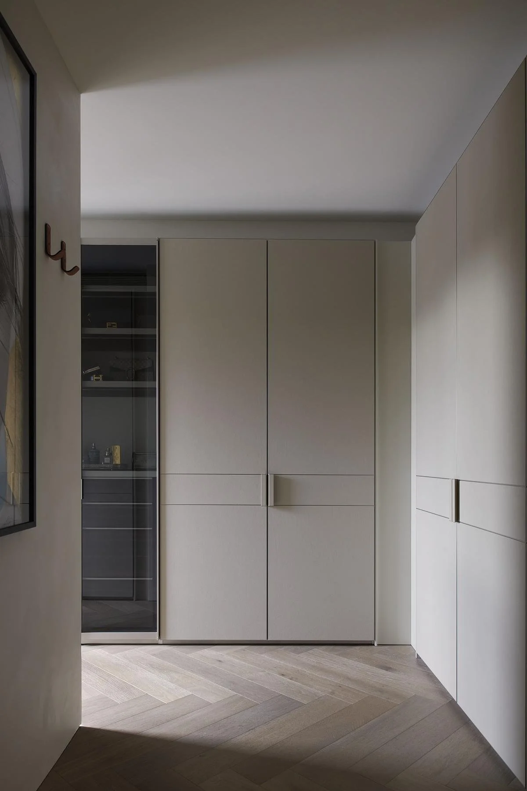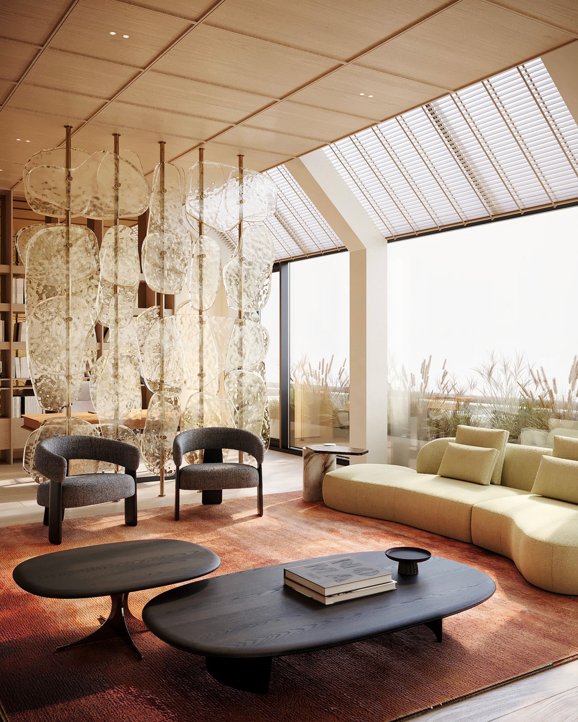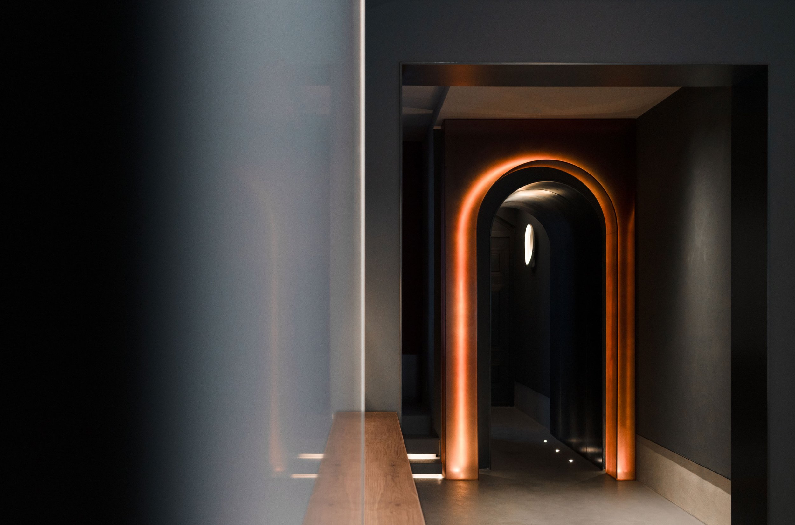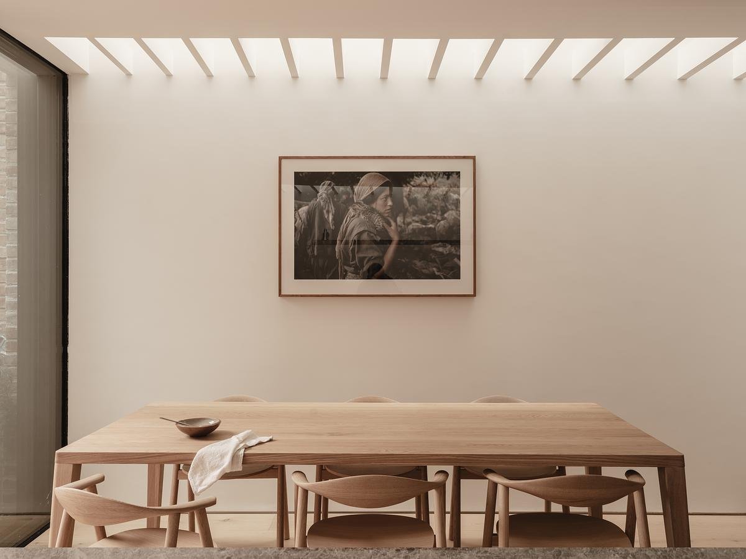WHERE BELONGING TAKES SHAPE || A Brunswick Family Home Reimagined Through Craft, Comfort, and Calm
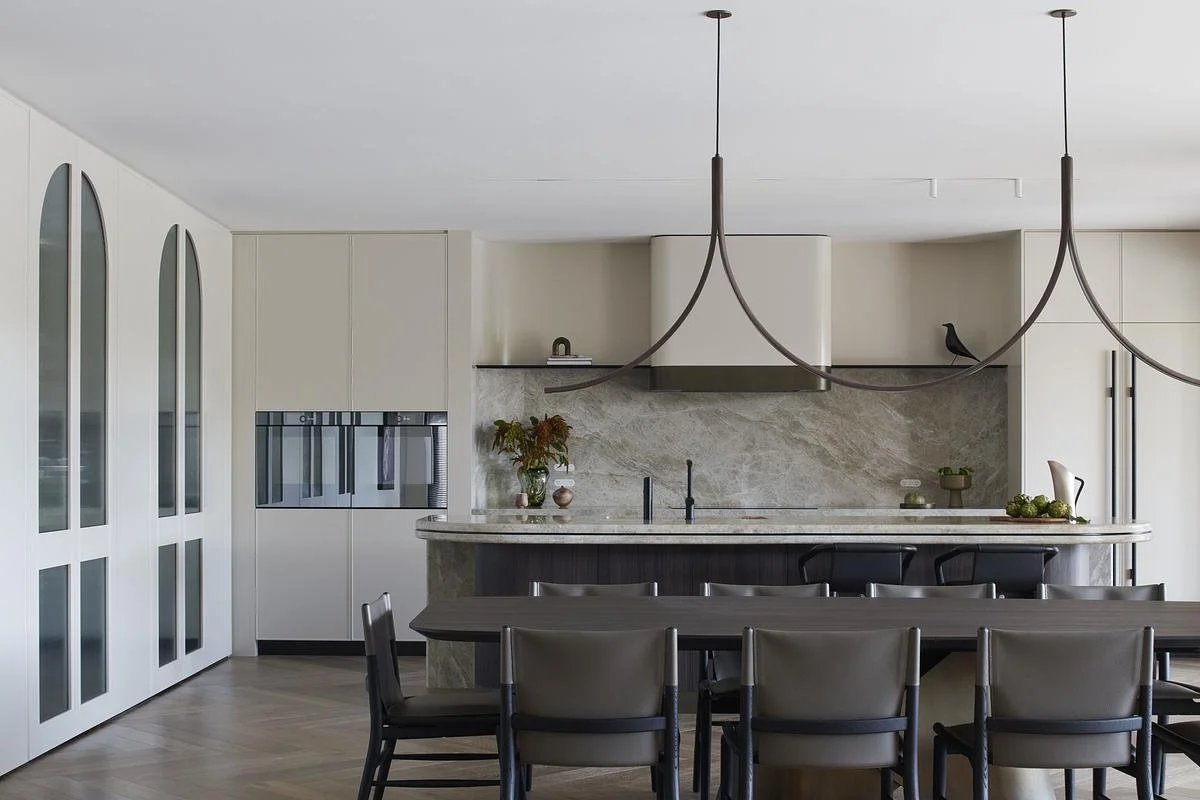
If belonging had a texture, it would be the soft grain of timber under morning light, the kind of quiet detail this home captures with intention.
Some homes reveal their character through grandeur, yet this one draws you in through presence. Studio Minosa’s renovation of a family residence in Brunswick, Victoria, focuses on the emotional landscape of living, shaping a space where a family of five can feel grounded, connected, and quietly restored. The design is not about spectacle. It is about atmosphere, rhythm, and the small moments that anchor daily life.
The two-level home has been reorganized with a clarity that feels effortless. Living areas, once fractured, now flow with ease, aided by natural light that travels generously across surfaces. Even transition spaces serve a purpose, guiding movement and softening the thresholds between rooms. Each path feels intentional, as if the house is gently inviting you forward.
The kitchen and dining area unfold with quiet grandeur, anchored by warm stone and sculptural lighting. The spiral staircase forms the serene focal point of the home, guiding light and movement between levels.
The sculptural spiral staircase forms the emotional heart of the home. Its soft curvature rises with a sense of calm, creating a natural pause within the plan. The staircase becomes less of a link between floors and more of a living element, catching shadows in the afternoon, revealing new contours in the evening, and shaping the way the family circulates between social and private spaces.
Materiality carries much of the storytelling. Warm oak in oversized herringbone sets a steadiness underfoot. Softly veined quartzite adds depth and quiet luxury, while microcement lends walls a subtle variance that encourages touch. These surfaces work together like a familiar melody, grounding the home in durability and warmth. Nothing feels precious, yet everything feels considered.
A series of custom arched doors becomes one of the project’s most charming features. Their ribbed glass filters light like a soft veil while concealing a bar, a coffee nook, and a walk-in pantry. There is a sense of delight in discovering these hidden programs, as though the home reveals its layers only when you slow down enough to notice them. The arches also create a gentle architectural echo that references the suburb’s Victorian roots, providing a respectful nod to place.
Custom arched doors reveal hidden zones for entertaining, from the bar to the coffee station. Quartzite brings organic texture to the kitchen, creating a natural anchor for family gatherings.
Upstairs, the parents’ retreat is shaped as a quiet sequence of spaces. Full-height openings and steel-framed doors establish a calm, measured rhythm. Timber and stone come together in soft tonal harmony, offering a cocoon-like environment that encourages rest. The ensuite is wrapped in microcement, creating a seamless space with a restrained luxury that suits the home’s overall temperament. Nothing shouts for attention because the feeling of the space is what needs room to resonate.
Lighting plays a decisive role throughout the home. A layered plan allows each room to shift its personality from day to night. In the kitchen and bar areas, subtle highlights draw attention to natural textures. In more intimate settings, gentle illumination creates an atmosphere that is ideal for unwinding. The lighting never distracts. Instead, it supports the way the family engages with each part of the home.
Soft light washes across the parents’ retreat, revealing a palette shaped for calm, while a thoughtfully designed wardrobe corridor balances storage, texture, and gentle light.
Refined curves and ribbed glass elevate the living room’s calm aesthetic
Studio Minosa’s work reflects a philosophy rooted in designing for the people who live within the space rather than for the architecture itself. The result is a home that feels lived in, even when the rooms are still. It welcomes quiet mornings, lively gatherings, and everything in between. Above all, it offers a sense of belonging that grows stronger with time.
PROJECT DETAILS
Interior Design: Studio Mimosa
Location: Brunswick, Victoria, AU
Photographer: Nicole England

