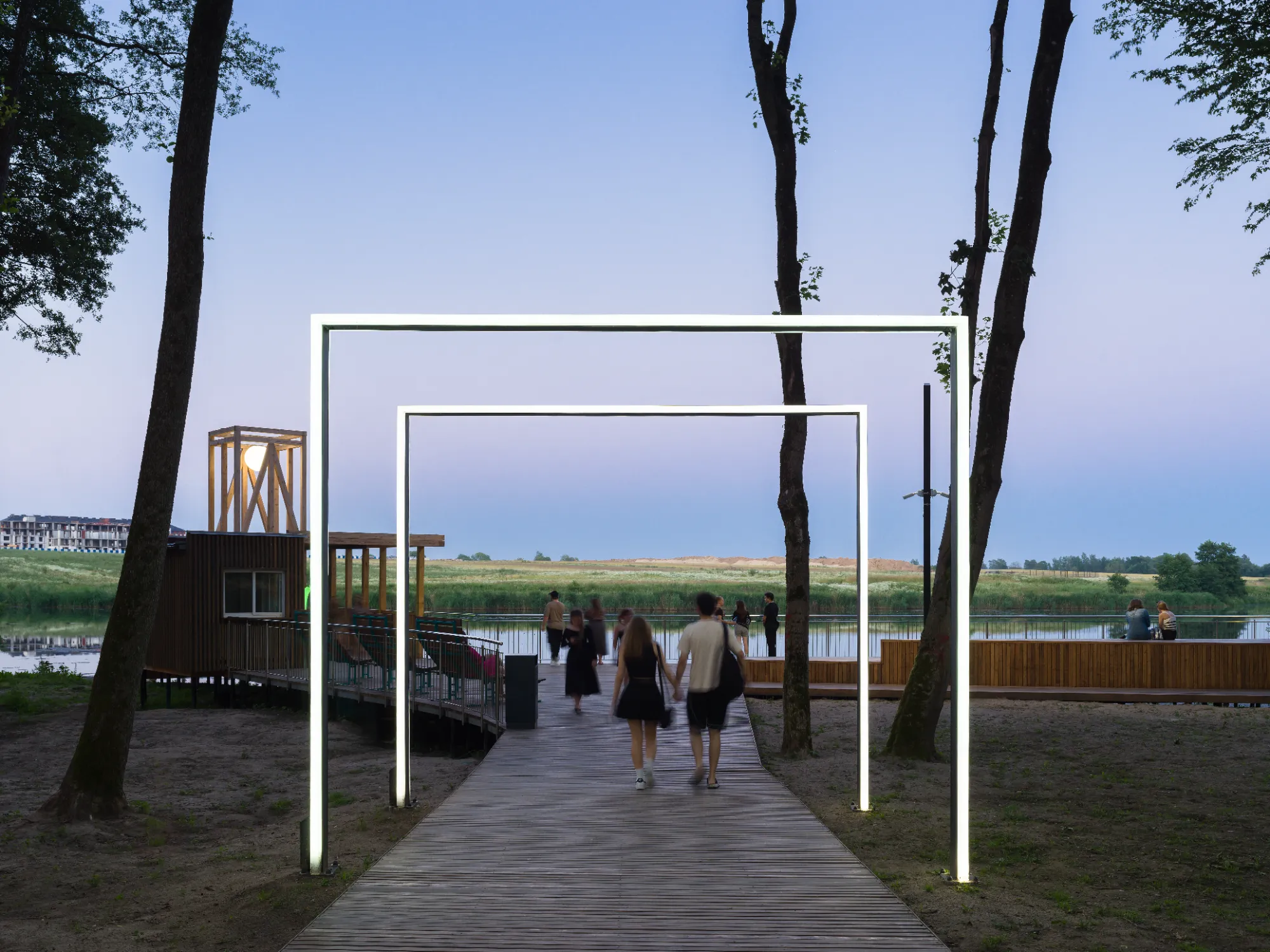PARQUE URBANO GONDOMAR || Redefining the Social Landscape Through Fluid Design

More than a park, it’s a quiet choreography of paths, perspectives, and people.
In the heart of Gondomar, where once an overlooked site stood idle, Paulo Merlini Architects have composed a spatial poem that flows between urban life and natural retreat. Parque Urbano Gondomar is not merely a green respite but a gentle terrain of interaction, where landscape becomes the language of inclusion, movement, and encounter.
Softly contoured pathways encourage exploration, weaving between play areas, trees, and shaded clearings. The landscape subtly rises and falls, guiding visitors through zones of activity and rest.
The transformation began with a question of continuity. The 20,000-square-metre site in São Cosme, Gondomar, was centrally located but functionally absent, caught between cultural landmarks, schools, civic buildings, and housing. Pedestrian and vehicular flows crisscrossed the area, and a new metro line was set to arrive. Paulo Merlini Architects responded not with a static design but with an invitation to move, gather, and reconnect with the city.
At the project’s core is an intuitive understanding of rhythm. The park preserves a naturally worn pedestrian path that had long connected the higher and lower elevations of the site. This modest axis became the project’s spine, now enriched by zones of play, pause, and perspective. A playground emerges along its course, as does a series of circular platforms for board games and fitness. These moments appear not as interventions but as natural pauses within a larger gesture of movement.
Paths radiate from central nodes, framed by meadow grasses and young trees, forming a living diagram of urban flow and social gathering.
Toward the north, a pair of white concrete pavilions houses a café and accessible restrooms, their organic silhouettes recalling mushrooms rising from the forest floor. This area also includes a dog park and outdoor exercise zone, thoughtfully separated by soft land modulation to provide privacy without enclosure. At the park’s southern end, a generous clearing beside the church opens the landscape for games, gatherings, and spontaneous play.
Anchoring the central space is a sculptural amphitheatre that invites both performance and solitude. Its curved steps echo the contours of the land, while a hovering ribbon-like bridge overhead adds drama and orientation. Light and shadow travel across its surface like a slow sundial, aligning with the park’s meditative character. Beneath it, a quiet artificial lake nourishes aquatic plants and supports the park’s natural water cycle, reinforcing a sustainable ethos that courses throughout the project.
View of the sculptural amphitheatre, where curved concrete forms gently step down into a shared space for performance, pause, and perspective.
The intentional landscaping and diverse undergrowth brings sensorial richness to the expansive green space.
The planting palette is no less deliberate. Over 800 trees and diverse undergrowth lend ecological resilience and sensorial richness. Portuguese birch, black poplar, Scots pine, and ginkgo biloba offer layered canopies and a sense of seasonal change. Native shrubs like rosemary, thyme, and lavender infuse the air with their distinct aromas, while meadow grass and mulch surfaces encourage both softness and clarity underfoot.
Even the edges of the park carry meaning. Custom-fabricated benches and pavement borders create a rhythmic perimeter, defining entrances and rest points. To the west, these elements culminate in a sweeping white arch that signals arrival. It does not impose itself but gestures upward, framing the sky and offering a symbolic threshold for a city reimagined.
Lighting throughout the park is low, warm, and integrated; LED strips and spider-like columns guide without glare. Accessibility was central to the design, ensuring that every slope, step, and path accommodates people of all mobilities. Rather than isolate zones by function, the park encourages a continuous drift between leisure and utility, between contemplation and connection.
Parque Urbano Gondomar is not just an urban intervention. It is an ecological and social infrastructure that softens the city while strengthening its civic core. In its gentle topography and intuitive flow, it offers a new template for how public space can breathe, belong, and beckon all at once.
PROJECT DETAILS
Project name: Parque Urbano Gondomar
Architecture Office: PAULO MERLINI architects | Instagram
Main Architect: Paulo Merlini & André Santos Silva
Collaboration: Arqª Inês Silva, Arqª Ana Rita Pinho
Location: Gondomar, Porto, Portugal
Year of conclusion : 2023
Total area: 20.000,00 m2
Builder: ABB - Alexandre Barbosa Borge, S.A.
Inspection: PPGOB - Gestão de Obras, Lda
Engineering: Engº André Correia e Engª Marília Pinto
Landscape: P4 - Artes e Técnicas da Paisagem
Architectural photographer: Ivo Tavares Studio











