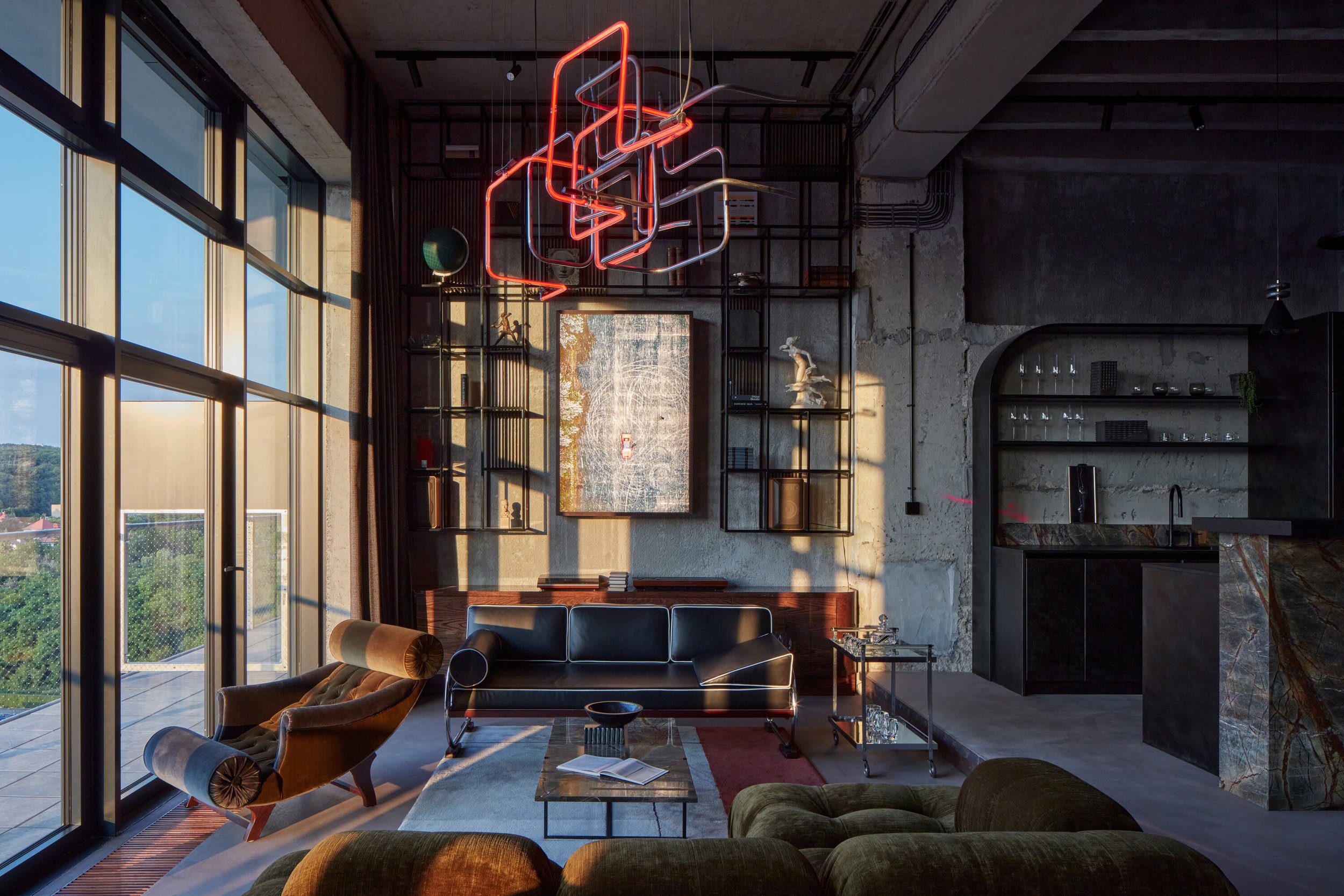INTERNAL LANDSCAPE VILLA || A Place Where You Will Find a Sense of Solitude and Connection

We want to be exposed, to be seen, to be connected. Yet, at the same time, we crave alone time, privacy, and a break from the outside world.
Noticing the conflicting nature of human beings, Marek Jan Štěpán, a designer from Atelier Štěpán studio, manages to satisfy both our need for solitude and connection with Internal Landscape Villa, situated in the historic center in the Moravian-Silesian Region of the Czech Republic.
“I wanted to try and create an inner disposition in which people can move naturally, where they can swim like a fish in the water,”
Internal Landscape Villa was developed on a relatively small lot in the Czech Republic.
The design of this historically inspired project emphasizes a playful touch of light by casting an abundance of natural sunlight through the circular windows on the ceiling. Despite being in a facade-walled space, you will never feel disconnected from the surroundings. For a romantic atmosphere, gaze into the spectacular changing colours of the sky throughout the day as you sip on your favourite wine, or enjoy peace of mind at the atrium if you want to take a breath of fresh air provided by the lavish greenery at the perimeter of the villa.
Who needs a television when you can gaze up to the skies whenever you please?
As the center of the villa, the traditional front yard blurs the distinction between indoor and outdoor.
To let lights define the character of the setting, the two-story villa incorporates two of the simplest materials for a minimalist style with a sense of space. The basement was constructed with reinforced concrete whilst the upper stories dominantly feature Cross Laminated timber and oak.
The use of floor-to-ceiling wood creates a cozy vibe.
The light-shaded wood adds continuity to the materials, resulting in a pleasantly soft overall tone. On the other hand, the man-made material used in the basement imparts an unexpected sense of utilitarian chic, making it the perfect temporary office setup for the busy bees.
The basement of the villa. A window that runs the length of the wall draws in natural light.
“The residence in Nový Jičín is a variation on a classical Greek atrium house, specifically Atrium Displuviatum, which means atrium without eaves/gutters as described by Vitruvius in his Ten Books on Architecture,”
The villa is built into a sloped terrain with three distinct platforms.
The villa is surrounded by a lush greenery - the work of a nature lover. Every part of the villa is built to a low energy consumption standard - the room temperature is controlled by a recuperation unit with forced ventilation; heat is provided by a gas condensing boiler unit; a solar panel on the roof is used to heat the bathing water; a rainwater reservoir is built under the atrium.
Indoor house plants stand in stark contrast to the concrete accent wall for a beautiful blend of the natural and manmade.
One can sit in silence in the evening to find inner peace.
Internal Landscape Villa adds to the beautiful landscape with its design elements that flow harmoniously with nature.
PROJECT DETAILS
Project name: Internal Landscape Villa
Location: Czech Republic
Design Studio: Atelier Štěpán
Area: 351 m²
Completion Date: 2020
Photographer: BoysPlayNice













