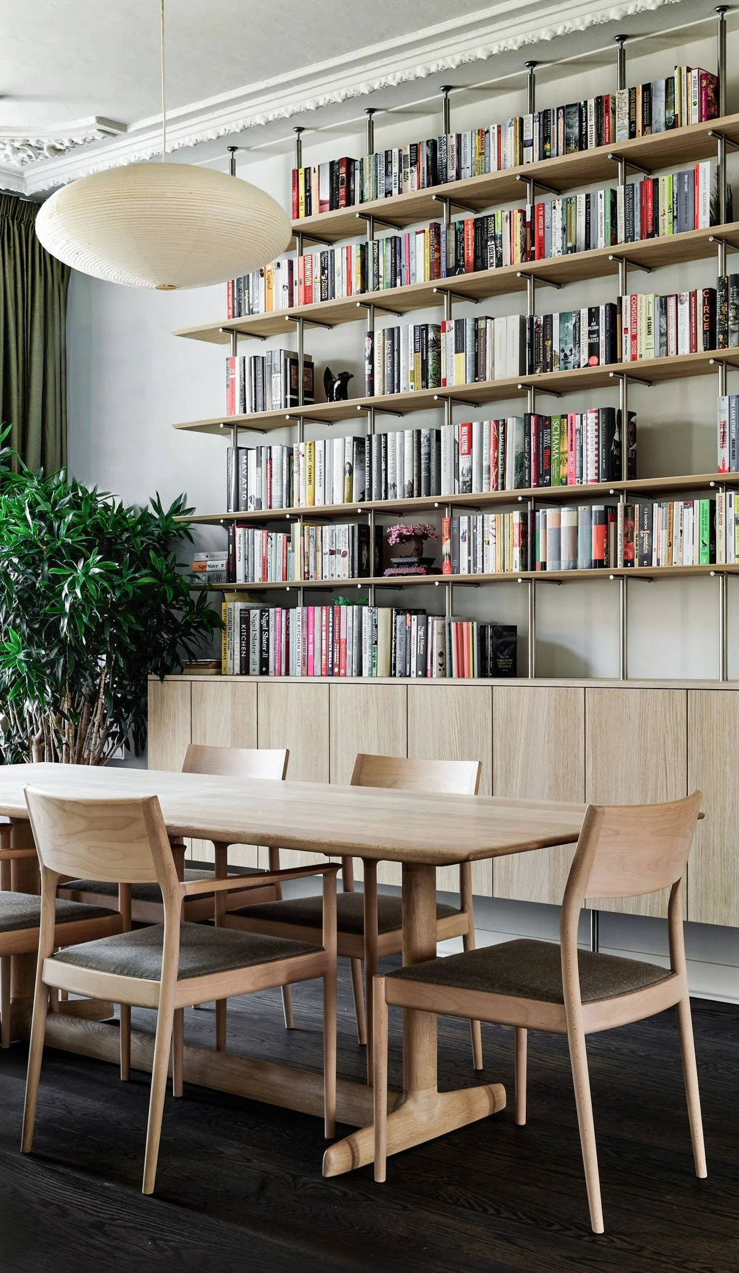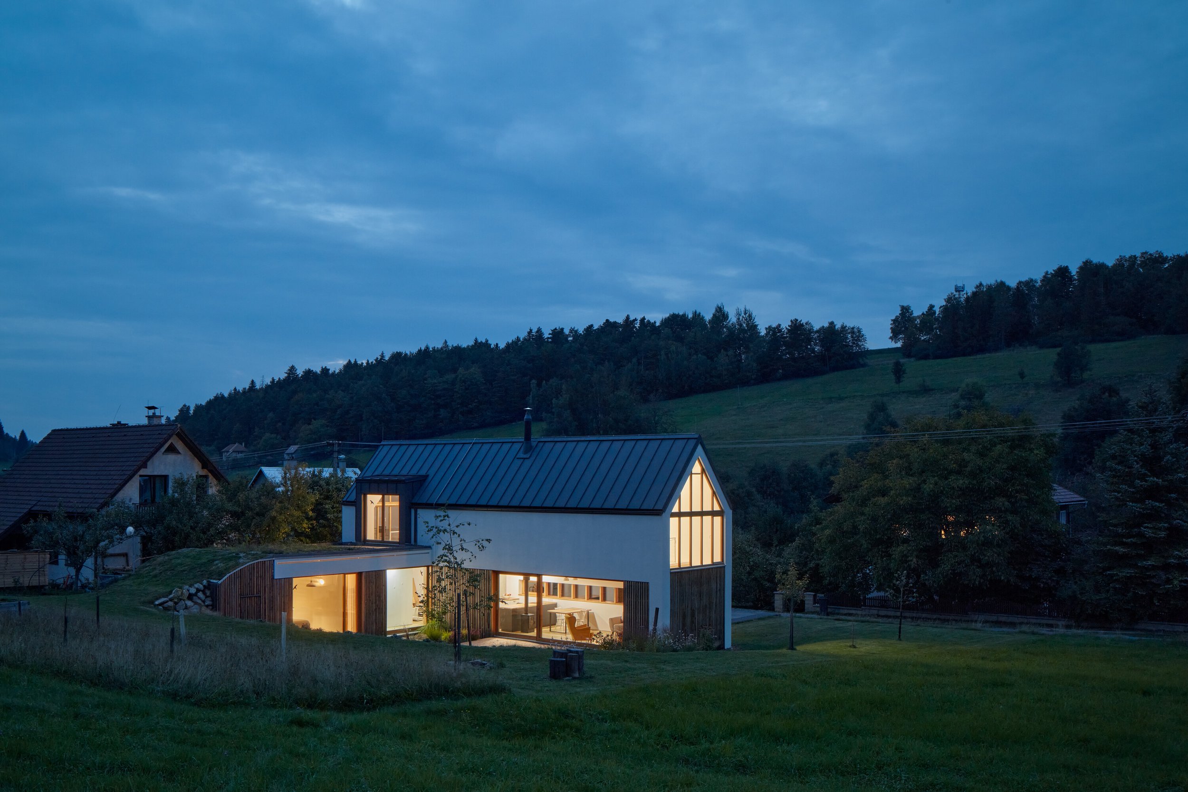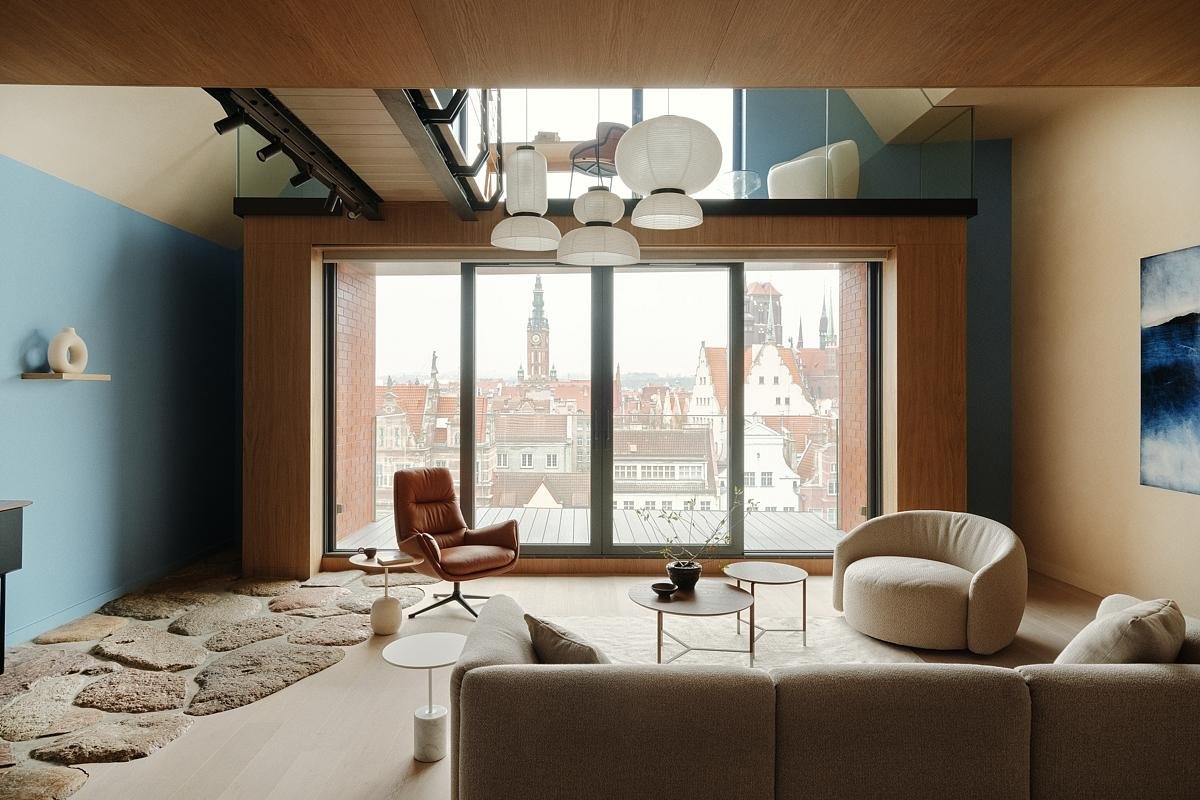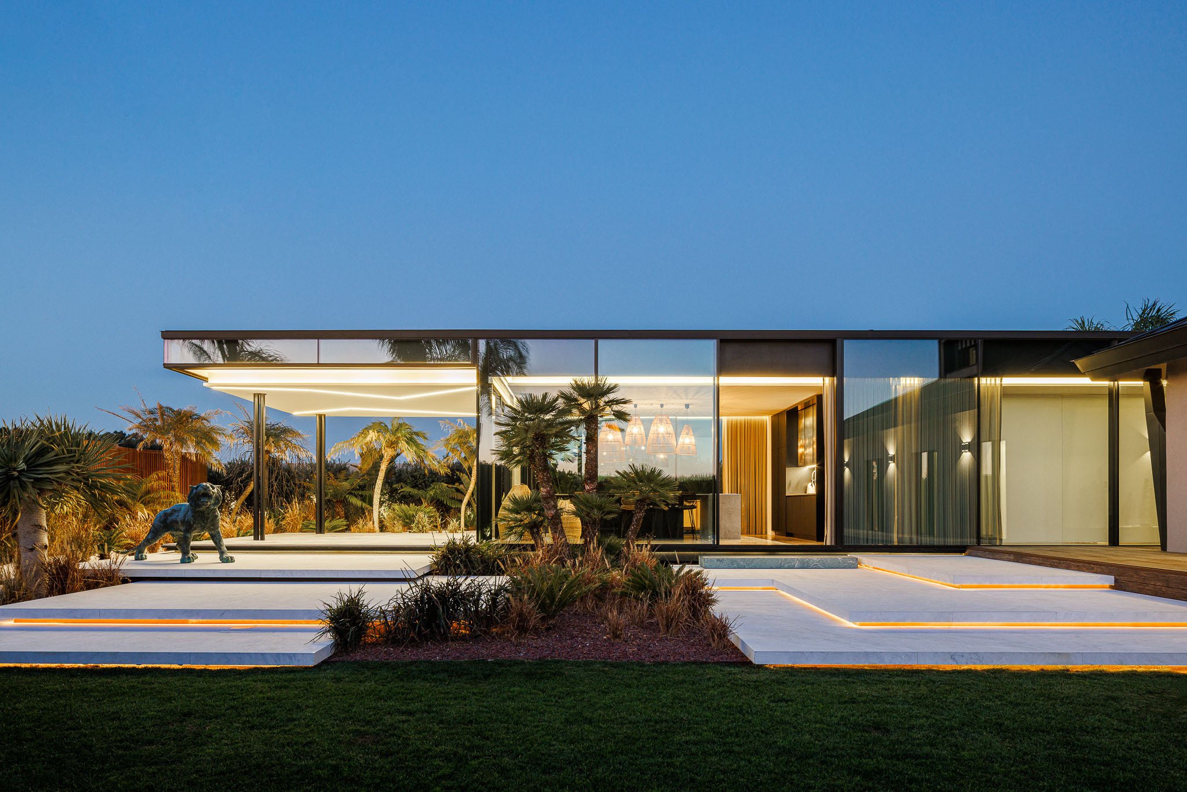DEN TEX DOJO || This Redesign of a Dutch Canal House Balances Japanese, Scandinavian, and European Design

We’ve never encountered a room filled with literature that we didn’t love.
This explains why we were instantly captivated when we came across Den Tex Dojo by D Hage Designs.
A subtle but idiosyncratic redesign of a historic dutch canal house, this residence balances Japanese, Scandinavian, and European design influences to create a sunny home space full of little escapes. This apartment is a sanctuary and dynamic social space full of custom detailing and surprising finishes.
The entertainment storage system features a small television flanked by collection of books.
The clients were in love with the historical details of the apartment but wanted something calm, soulful, and still felt fresh and young. In addition, they had a mutual love of Japanese architecture, furniture, and culture, which significantly impacted the design. Japanese design details, European vintage furniture, and Scandinavian materials are all part of the balancing act that created this new home.
The dining room is also flanked by a floor to ceiling storage and bookcase system.
The residence was designed and constructed during the pandemic; thus, it needed to serve multiple purposes for the owners to live, work, relax, and socialize. By creating many autonomous moments within the apartment; from nooks and benches to an indulgent onsen-like bathroom; this home could transform with their needs throughout the day and season, even in covid lockdowns.
Traditional onsens in Japan feature a similar material palette as that found in the primary bathroom, with square tiles in earthy tones complemented by natural design elements. The ritual is to first rinse the body with cool or warm water before stepping into the baths. The connectivity between the glass shower and the bathtub thus allows the residents to indulge in this relaxing experience in their day-to-day routine.
The primary bathroom with a glass shower and soaker tub.
The living and dining room designs resonate with each other, featuring the same overhead lighting fixtures and large windows with views of the streets. Symmetry is always pleasing and comforting.
The four-bedroom apartment has many historical details, from mouldings to staircases, but like many dutch homes, it lacked sunlight and openness. By adding skylights, an atrium, and opening up a lot of the spaces, the project team brought sunshine and a better flow to the space. For example, connecting the living and dining room with mirrored elements, such as the overhead lighting fixtures and large format windows in both rooms, gives a sense of continuity in the interior design and makes the home feel more spacious.
The poky kitchen now opens into the dining room, which flows into the living, creating an intimate but social space that two or twenty people can enjoy. With the countertop seating that extends from the kitchen and out into the dining room, residents can enjoy a quick meal or invite guests to join them for wine and charcuterie as they prepare dinner for a group gathering. The kitchen thus becomes another cozy social space within the home.
The kitchen now opens to the dining area, and also provides countertop seating for quick meals and socializing.
This project shows how a home represents the multicultural identity of a client and space in the contemporary world. The design is mindful of the Mexican concept of "mestizaje" which describes a mingling of different cultures and the conflicts, contrast, and nuances. Den Tex Dojo shows how our experiences and background can influence design without objectifying and creating a 'theme park' of design culture. The result is a home that feels balanced, lived-in, and true to the architecture, while still having bold moments.
The primary bedroom is airy and spacious with greenery and colour accents.
“Dominique took a house and made it into a home. She completely reimagined our space into something not only stylish but also practical and functional – a space that is an absolute delight to live in, and a wonderful reminder of our time in Japan. Her work makes an immediate impression, both modern and timeless, and is a gift to live in.”
The exterior facade of the historical dutch canal house building.
PROJECT DETAILS
Project Size: 240 m2
Location: Amsterdam, Noord-Holland, Netherlands
Site Size: 122 m2
Completion Date: 2021
Building Levels: 3
Photography: David Esser
Architectural and Interior Design: D Hage Designs






